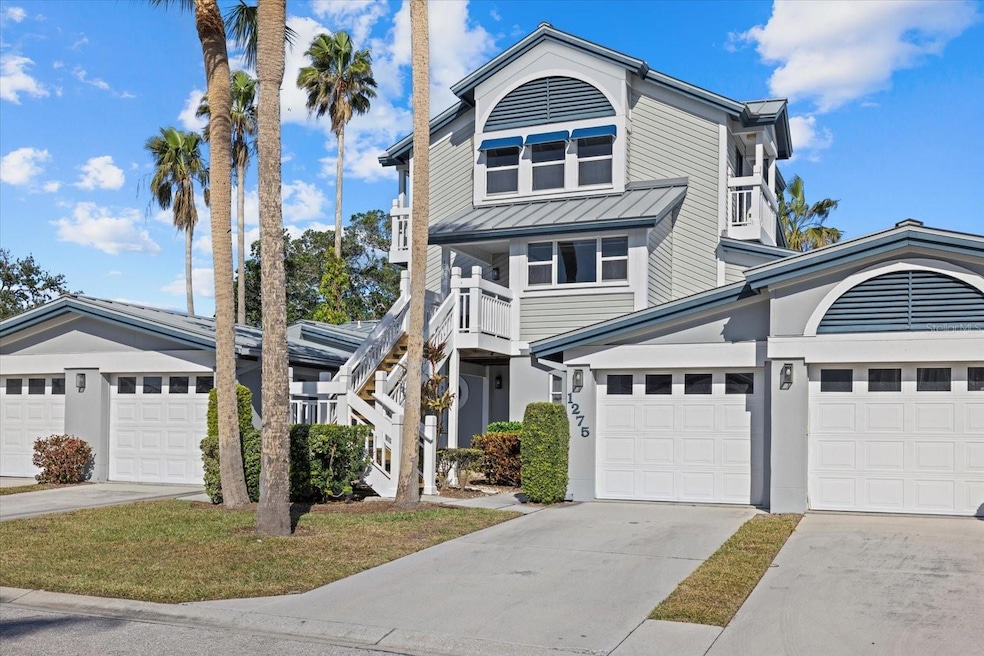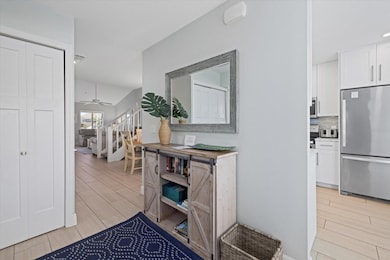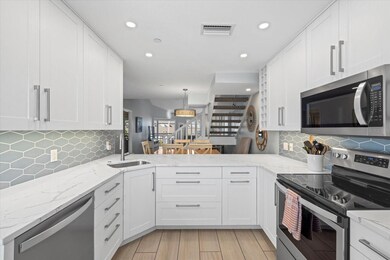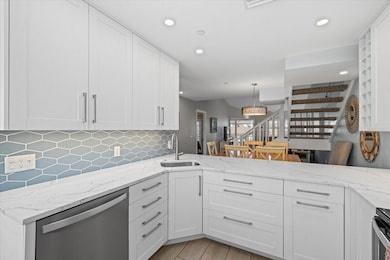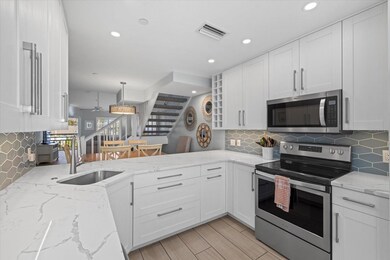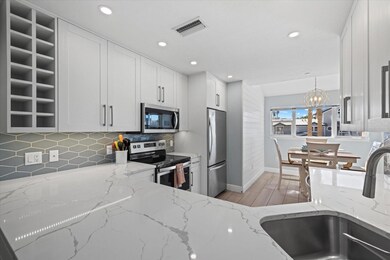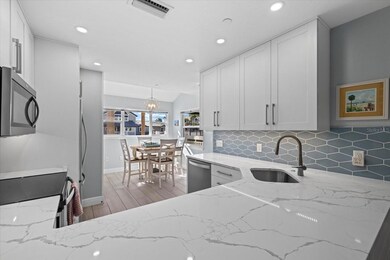1275 Siesta Bayside Dr Unit 1275B Sarasota, FL 34242
Estimated payment $8,311/month
Highlights
- Water access To Gulf or Ocean
- Fitness Center
- Pond View
- Phillippi Shores Elementary School Rated A
- Gated Community
- Open Floorplan
About This Home
Price Reduction! An amazing year-round residence, vacation or investment property! Don't miss this rare opportunity to own a beautifully furnished 3-bedroom, 2-bath + loft unit just steps from world-renowned Siesta Beach with dedicated beach access. Recently renovated, this turnkey residence features a bright open floor plan with wood-look tile, shiplap accents, and raised ceilings in the hallways, kitchen and dining areas, a rare update in the community. The kitchen boasts solid wood cabinetry, quartz countertops, stainless appliances, and a charming, windowed breakfast nook. Enjoy multiple dining options including a formal area, bar, and a glass-enclosed lanai, perfect for entertaining. The spacious primary suite opens to a Florida room overlooking a serene pond and wildlife, with a renovated ensuite featuring dual sinks, walk-in shower, abundant storage, and a large closet. Upstairs includes a versatile loft, two guest bedrooms, and a full bath. Relax on the inviting front porch with views of Siesta’s iconic sunrises and sunsets. Additional perks include a one-car garage, private driveway, and in-unit laundry. Located in Gulf & Bay Club Bayside, a gated community with resort-style amenities: two pools, tennis/pickleball courts, clubhouse, fitness center, sauna, fishing pier, walking paths, and BBQ areas. On-site management and a one-week rental minimum make this a standout investment property with strong income potential year-round. Season is almost here! Take advantage of immediate rental income for 2026 season with a fully booked schedule
Listing Agent
WILLIAM RAVEIS REAL ESTATE Brokerage Phone: 941-894-1255 License #3011084 Listed on: 01/23/2025

Property Details
Home Type
- Condominium
Est. Annual Taxes
- $9,664
Year Built
- Built in 1988
HOA Fees
- $1,730 Monthly HOA Fees
Parking
- 1 Car Attached Garage
- Ground Level Parking
- Driveway
- Guest Parking
Home Design
- Key West Architecture
- Entry on the 2nd floor
- Turnkey
- Slab Foundation
- Metal Roof
- Wood Siding
- Block Exterior
Interior Spaces
- 1,690 Sq Ft Home
- 3-Story Property
- Open Floorplan
- Cathedral Ceiling
- Ceiling Fan
- Awning
- Blinds
- Sliding Doors
- Living Room
- Dining Room
- Loft
- Pond Views
Kitchen
- Eat-In Kitchen
- Range
- Microwave
- Dishwasher
- Disposal
Flooring
- Carpet
- Tile
Bedrooms and Bathrooms
- 3 Bedrooms
- Primary Bedroom on Main
- Walk-In Closet
- 2 Full Bathrooms
Laundry
- Laundry closet
- Dryer
- Washer
Home Security
Outdoor Features
- Water access To Gulf or Ocean
- Access To Intracoastal Waterway
- Deeded access to the beach
- Balcony
- Covered Patio or Porch
Schools
- Phillippi Shores Elementary School
- Brookside Middle School
- Sarasota High School
Utilities
- Central Heating and Cooling System
- Electric Water Heater
- High Speed Internet
- Cable TV Available
Additional Features
- South Facing Home
- Property is near public transit
Listing and Financial Details
- Visit Down Payment Resource Website
- Tax Lot 1275-B
- Assessor Parcel Number 0105049032
Community Details
Overview
- Association fees include cable TV, common area taxes, pool, escrow reserves fund, fidelity bond, insurance, internet, maintenance structure, ground maintenance, management, pest control, private road, recreational facilities, sewer, trash, water
- Argus Property Mgt. 941 927 6464 Association
- Gulf & Bay Club Bayside Community
- Gulf & Bay Club Bayside Subdivision
- Association Owns Recreation Facilities
- The community has rules related to deed restrictions, allowable golf cart usage in the community
Amenities
- Clubhouse
- Community Mailbox
Recreation
- Tennis Courts
- Fitness Center
- Community Pool
Pet Policy
- 1 Pet Allowed
- Cats Allowed
Security
- Gated Community
- Fire and Smoke Detector
Map
Home Values in the Area
Average Home Value in this Area
Tax History
| Year | Tax Paid | Tax Assessment Tax Assessment Total Assessment is a certain percentage of the fair market value that is determined by local assessors to be the total taxable value of land and additions on the property. | Land | Improvement |
|---|---|---|---|---|
| 2025 | $10,067 | $777,500 | -- | $777,500 |
| 2024 | $9,838 | $767,854 | -- | -- |
| 2023 | $9,838 | $885,000 | $0 | $885,000 |
| 2022 | $8,728 | $756,400 | $0 | $756,400 |
| 2021 | $7,519 | $576,900 | $0 | $576,900 |
| 2020 | $7,114 | $532,900 | $0 | $532,900 |
| 2019 | $7,146 | $539,900 | $0 | $539,900 |
| 2018 | $5,877 | $438,700 | $0 | $438,700 |
| 2017 | $5,592 | $408,600 | $0 | $408,600 |
| 2016 | $5,285 | $376,300 | $0 | $376,300 |
| 2015 | $5,315 | $368,600 | $0 | $368,600 |
| 2014 | $5,031 | $372,000 | $0 | $0 |
Property History
| Date | Event | Price | List to Sale | Price per Sq Ft |
|---|---|---|---|---|
| 05/06/2025 05/06/25 | Price Changed | $1,099,000 | -4.4% | $650 / Sq Ft |
| 01/23/2025 01/23/25 | For Sale | $1,150,000 | 0.0% | $680 / Sq Ft |
| 03/27/2024 03/27/24 | For Rent | $8,900 | -- | -- |
Purchase History
| Date | Type | Sale Price | Title Company |
|---|---|---|---|
| Warranty Deed | $430,000 | Attorney | |
| Interfamily Deed Transfer | -- | None Available | |
| Warranty Deed | $650,000 | Desjarlais Title Company | |
| Quit Claim Deed | $26,500 | -- |
Mortgage History
| Date | Status | Loan Amount | Loan Type |
|---|---|---|---|
| Previous Owner | $359,650 | Purchase Money Mortgage |
Source: Stellar MLS
MLS Number: A4636765
APN: 0105-04-9032
- 1309 Siesta Bayside Dr Unit 1309C
- 1243 Siesta Bayside Dr Unit D
- 1328 Siesta Bayside Dr Unit 1328C
- 1235 Dockside Place Unit 108
- 1249 Dockside Place Unit 110
- 1269 Dockside Place Unit 115
- 1225 Siesta Bayside Dr Unit 1225B
- 1240 Dolphin Bay Way Unit 401
- 5727 Riegels Point Rd
- 1260 Dolphin Bay Way Unit 404
- 1260 Dolphin Bay Way Unit 301
- 1260 Dolphin Bay Way Unit 203
- 1280 Dolphin Bay Way Unit 204
- 5681 Midnight Pass Rd Unit 104
- 5855 Midnight Pass Rd Unit 621
- 5855 Midnight Pass Rd Unit 420
- 5855 Midnight Pass Rd Unit 416
- 5855 Midnight Pass Rd Unit 314
- 5855 Midnight Pass Rd Unit 318
- 5855 Midnight Pass Rd Unit 311
- 1230 Siesta Bayside Dr Unit 1230D
- 1226 Siesta Bayside Dr Unit 1226C
- 1241 Siesta Bayside Dr Unit 1241A
- 1221 Siesta Bayside Dr Unit 1221A
- 1318 Siesta Bayside Dr Unit C
- 1219 Siesta Bayside Dr Unit 1219C
- 1315 Siesta Bayside Dr Unit 1315B
- 1313 Siesta Bayside Dr Unit 1313D
- 1260 Siesta Bayside Dr Unit 1260A
- 1305 Siesta Bayside Dr Unit 1305B
- 1269 Siesta Bayside Dr Unit 1269-C
- 1206 Siesta Bayside Dr Unit 1206B
- 1327 Siesta Bayside Dr Unit 1327C
- 1255 Dockside Place Unit 211
- 1249 Dockside Place Unit 110
- 1272 Siesta Bayside Dr Unit 1272C
- 1204 Siesta Bayside Dr Unit 1204D
- 1304 Siesta Bayside Dr Unit 1304B
- 1333 Siesta Bayside Dr Unit 1333D
- 1339 Siesta Bayside Dr Unit 1339C
