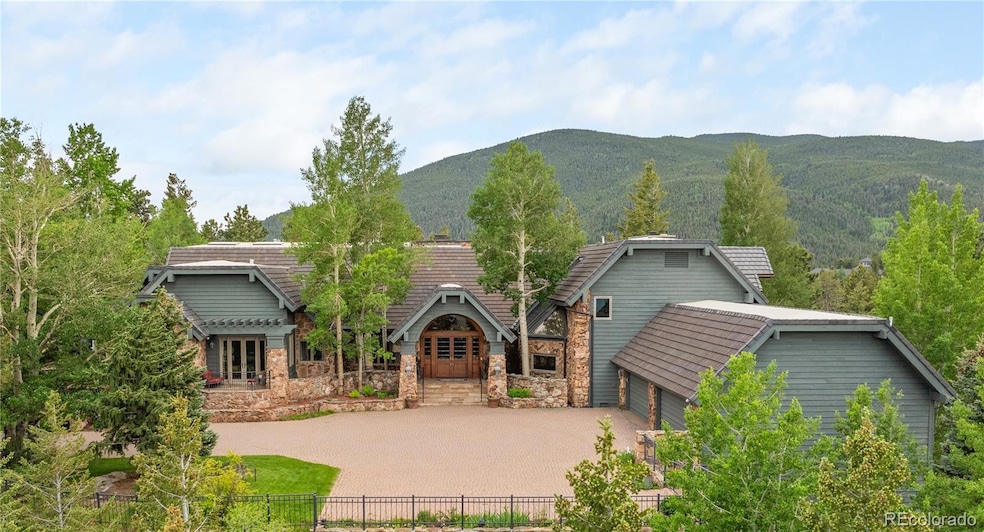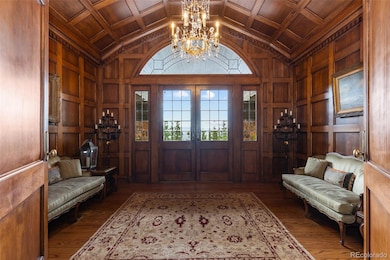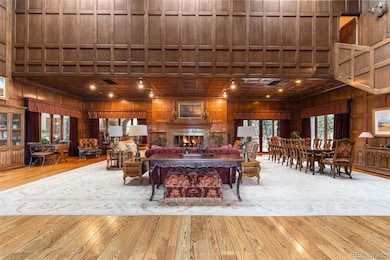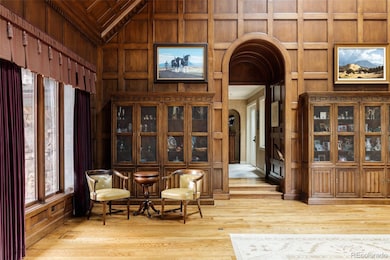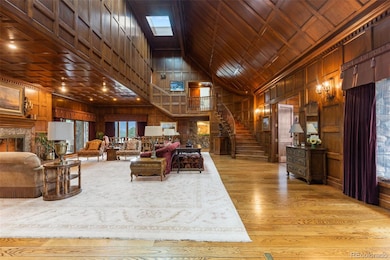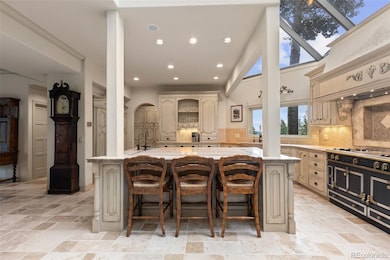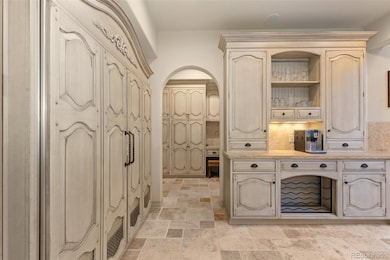1275 Silver Tip Ln Evergreen, CO 80439
Soda Creek NeighborhoodEstimated payment $36,499/month
Highlights
- Horses Allowed On Property
- Indoor Pool
- Wine Cellar
- Bergen Valley Intermediate School Rated A-
- Tennis Courts
- Sauna
About This Home
Perched atop two lots comprising 14.5 acres on the pinnacle of Soda Creek, 1275 Silver Tip Lane is the quintessential Colorado property. It offers the utmost in privacy and seclusion - an estate surrounded by mature foliage, bands of aspens and towering pines. Easy access to downtown Evergreen, an hour to top ski resorts or DIA and only 30 minutes to downtown Denver make this retreat ideal for those seeking all that Colorado has to offer. Ten private patios, tiered terraces, gas fire pit and fireplaces, an outdoor bbq and bar, and two fully fenced acres all offer views that are magnificent and seemingly endless. The home’s exquisite craftsmanship and unique features are unparalleled and inimitable - handcrafted pecan wood is a marvel, an indoor swimming pool and spa, full-sized tennis court with basketball hoop and viewing deck, classic bar with temperature-controlled wine cellar, home theater, gym, indoor water feature with waterfalls...the list goes on. The grand staircase in the great room leads to the primary suite, positioned to offer some of the best views on the property from the private balcony or sitting area with floor to ceiling windows. Relaxation is top of mind while soaking in the tub watching the sunset. Three additional bedrooms offer similar comforts, each with its own 5-piece ensuite bathroom, walk in closet, mountain views and private patio. A guest suite is a haven of its own, providing accommodations such as a full bathroom, sitting area, and private patio. The kitchen’s limestone counters are illuminated by a glass atrium above. Two sinks, a professional grade La Cornue range, extra spacious paneled fridge and freezer, a walk-through pantry, and large island add ease and elegance to daily life. Additional flex spaces offer room for work, leisure or anything in between. This property delivers in every realm and will impress even the most discerning buyers.
Listing Agent
Slifer Smith and Frampton Real Estate Brokerage Phone: 303-949-8104 License #100053075 Listed on: 07/28/2025
Home Details
Home Type
- Single Family
Est. Annual Taxes
- $26,095
Year Built
- Built in 1980
Lot Details
- 14.5 Acre Lot
- Partially Fenced Property
- Landscaped
- Rock Outcropping
- Planted Vegetation
- Natural State Vegetation
- Secluded Lot
- Level Lot
- Front and Back Yard Sprinklers
- Mountainous Lot
- Cleared Lot
- Aspen Trees
- Pine Trees
- Many Trees
- Private Yard
- Garden
- Grass Covered Lot
- Property is zoned SR-5
HOA Fees
- $66 Monthly HOA Fees
Parking
- 4 Car Attached Garage
- Parking Storage or Cabinetry
- Insulated Garage
- Lighted Parking
- Dry Walled Garage
- Driveway
Property Views
- Mountain
- Meadow
- Valley
Home Design
- Chalet
- Traditional Architecture
- Slab Foundation
- Frame Construction
- Concrete Roof
- Wood Siding
- Stone Siding
Interior Spaces
- 2-Story Property
- Wet Bar
- Central Vacuum
- Furnished or left unfurnished upon request
- Home Theater Equipment
- Sound System
- Bar Fridge
- Vaulted Ceiling
- Wood Burning Fireplace
- Gas Log Fireplace
- Mud Room
- Entrance Foyer
- Wine Cellar
- Great Room with Fireplace
- 7 Fireplaces
- Family Room
- Living Room with Fireplace
- Dining Room
- Den
- Library
- Loft
- Bonus Room
- Sun or Florida Room
- Sauna
- Finished Basement
- Partial Basement
- Laundry Room
Kitchen
- Eat-In Kitchen
- Walk-In Pantry
- Oven
- Cooktop with Range Hood
- Microwave
- Freezer
- Dishwasher
- Wine Cooler
- Kitchen Island
- Granite Countertops
- Limestone Countertops
- Disposal
- Fireplace in Kitchen
Flooring
- Wood
- Carpet
- Radiant Floor
- Stone
- Tile
Bedrooms and Bathrooms
- Fireplace in Primary Bedroom
- Primary Bedroom Suite
- Walk-In Closet
- Soaking Tub
Pool
- Indoor Pool
- Spa
Outdoor Features
- Tennis Courts
- Balcony
- Deck
- Covered Patio or Porch
- Outdoor Fireplace
- Fire Pit
- Exterior Lighting
- Outdoor Gas Grill
- Rain Gutters
Schools
- Bergen Elementary School
- Evergreen Middle School
- Evergreen High School
Utilities
- No Cooling
- Forced Air Heating System
- Heating System Uses Natural Gas
- Radiant Heating System
- Natural Gas Connected
- Cistern
- Well
- Gas Water Heater
- Septic Tank
- High Speed Internet
- Phone Connected
- Cable TV Available
Additional Features
- Smoke Free Home
- Horses Allowed On Property
Listing and Financial Details
- Exclusions: Seller's personal property (all furnishings are negotiable)
- Property held in a trust
- Assessor Parcel Number 527109
Community Details
Overview
- Kc & Associates (Soda Creek) Association, Phone Number (303) 933-6279
- Soda Creek Subdivision
- Seasonal Pond
- Foothills
Recreation
- Trails
Map
Home Values in the Area
Average Home Value in this Area
Tax History
| Year | Tax Paid | Tax Assessment Tax Assessment Total Assessment is a certain percentage of the fair market value that is determined by local assessors to be the total taxable value of land and additions on the property. | Land | Improvement |
|---|---|---|---|---|
| 2024 | $26,095 | $290,700 | $48,372 | $242,328 |
| 2023 | $26,095 | $284,539 | $42,211 | $242,328 |
| 2022 | $19,497 | $206,366 | $35,997 | $170,369 |
| 2021 | $19,697 | $212,304 | $37,033 | $175,271 |
| 2020 | $19,188 | $205,213 | $33,667 | $171,546 |
| 2019 | $18,919 | $205,213 | $33,667 | $171,546 |
| 2018 | $18,870 | $197,968 | $35,560 | $162,408 |
| 2017 | $17,181 | $197,968 | $35,560 | $162,408 |
| 2016 | $24,401 | $262,760 | $38,296 | $224,464 |
| 2015 | $28,299 | $262,760 | $38,296 | $224,464 |
| 2014 | $28,299 | $295,654 | $47,429 | $248,225 |
Property History
| Date | Event | Price | List to Sale | Price per Sq Ft |
|---|---|---|---|---|
| 07/28/2025 07/28/25 | For Sale | $6,500,000 | -- | $414 / Sq Ft |
Purchase History
| Date | Type | Sale Price | Title Company |
|---|---|---|---|
| Interfamily Deed Transfer | -- | None Available | |
| Interfamily Deed Transfer | -- | Land Title |
Mortgage History
| Date | Status | Loan Amount | Loan Type |
|---|---|---|---|
| Closed | $1,000,000 | No Value Available |
Source: REcolorado®
MLS Number: 1829557
APN: 41-192-03-015
- 34089 Woodland Dr
- 1425 Autumnwood Ln
- 787 W Meadow Rd
- 1128 County Road 65
- 497 Meadow Vista Dr
- 1082 W Meadow Rd
- 31720 Rocky Village Dr
- 31719 Rocky Village Dr Unit 311
- 31719 Rocky Village Dr Unit 401
- 31719 Rocky Village Dr Unit 408
- 33208 Alta Vista Dr
- 247 County Road 65
- 26 Cool Spring Dr
- 1362 Pine Valley Rd
- 534 W Meadow Rd
- 31192 Black Eagle Dr Unit D303
- 31192 Black Eagle Dr Unit D302
- 33077 Alta Vista Dr
- 31140 Tahoe Ct
- 31112 Black Eagle Dr Unit 103
- 190 Circle Dr
- 30243 Pine Crest Dr
- 30803 Hilltop Dr
- 791 Elk Rest Rd
- 5432 Maggie Ln
- 776 Chimney Creek Dr Unit ID1338728P
- 23646 Genesee Village Rd
- 24140 US Highway 40
- 3107 Riverside Dr
- 2800 Miner St
- 626 Pines Slope Rd
- 228 Bellvue Dr
- 1410 8th St
- 20650 Seminole Rd
- 525 Entrada Dr
- 18475 W Colfax Ave
- 451 Golden Cir Unit 112 - Bedroom 1
- 451 Golden Cir Unit 211
- 916 10th St
- 1250 Golden Cir Unit 506
