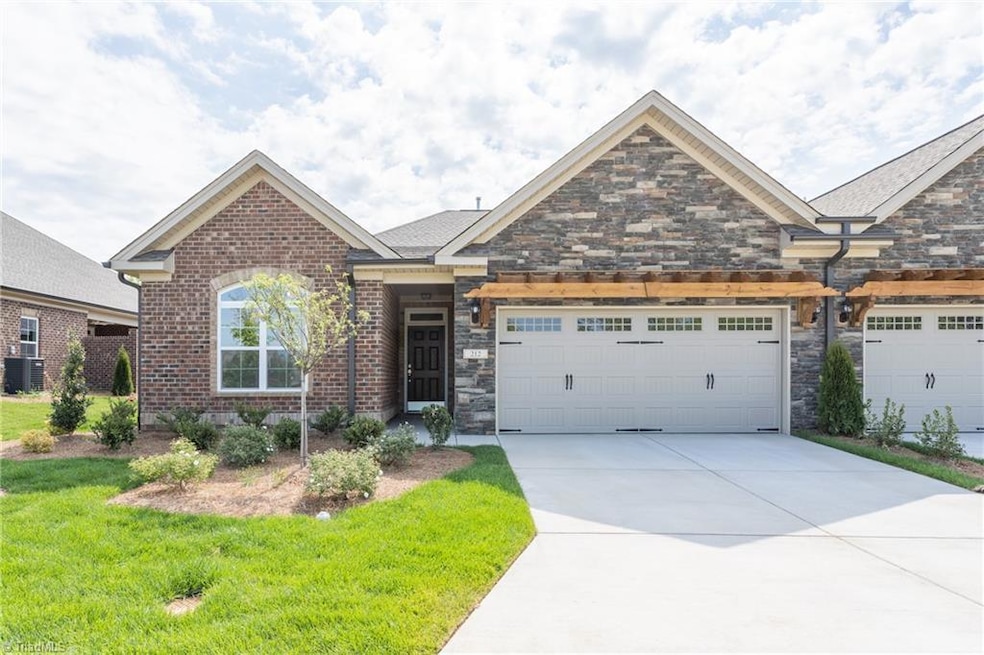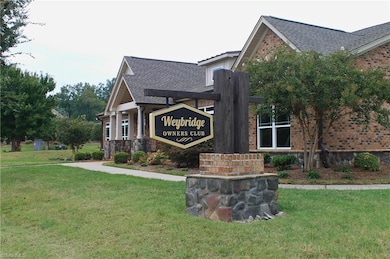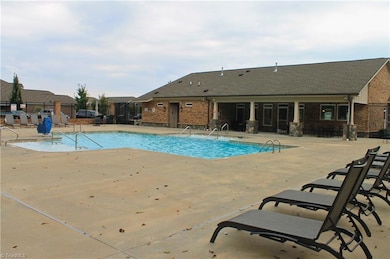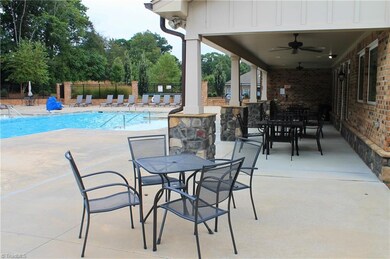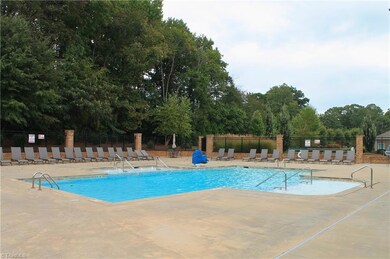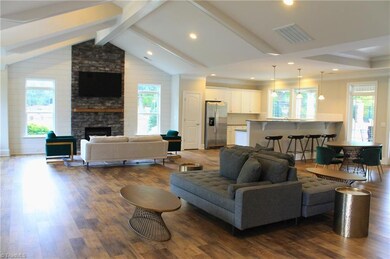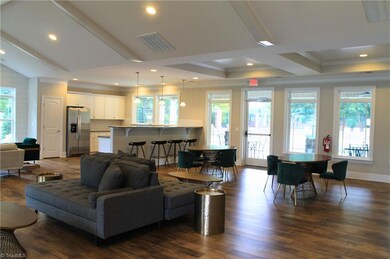1275 Talisker Way Burlington, NC 27215
Estimated payment $3,302/month
Highlights
- New Construction
- Vaulted Ceiling
- 2 Car Attached Garage
- Outdoor Pool
- Traditional Architecture
- Soaking Tub
About This Home
The private primary suite has a tray ceiling in the bedroom and a spacious private primary bathroom that features a large, enclosed shower and oversized linen closet. The great room has vaulted ceilings and a gas-log fireplace. This townhome asl features a sunroom adding tons of natural light! The galley-style kitchen has a huge island, and buffet offering plenty of storage. The formal dining area sits on the other side of the kitchen and is open to the great room. The second bedroom has a vaulted ceiling and shares the hallway with the second full bathroom, and the third bedroom. Don’t miss your opportunity to own this sophisticated floor plan in an exclusive community! Enjoy maintenance-free yards, clubhouse, pool, and fitness area. Pictures are similar to the one being built.
Townhouse Details
Home Type
- Townhome
Year Built
- Built in 2025 | New Construction
Lot Details
- Privacy Fence
- Cleared Lot
HOA Fees
- $275 Monthly HOA Fees
Parking
- 2 Car Attached Garage
- Driveway
Home Design
- Traditional Architecture
- Brick Exterior Construction
- Slab Foundation
- Stone
Interior Spaces
- 2,079 Sq Ft Home
- Property has 1 Level
- Vaulted Ceiling
- Ceiling Fan
- Gas Log Fireplace
- Insulated Windows
- Living Room with Fireplace
Kitchen
- Gas Cooktop
- Microwave
- Dishwasher
- Disposal
Flooring
- Carpet
- Tile
- Vinyl
Bedrooms and Bathrooms
- 3 Bedrooms
- 2 Full Bathrooms
- Soaking Tub
- Separate Shower
Laundry
- Laundry on main level
- Dryer Hookup
Home Security
Outdoor Features
- Outdoor Pool
- Exterior Lighting
Schools
- Turrentine Middle School
- Williams High School
Utilities
- Central Air
- Heating System Uses Natural Gas
- Gas Water Heater
Listing and Financial Details
- Tax Lot 50
- Assessor Parcel Number 0104069
- 1% Total Tax Rate
Community Details
Overview
- The Townes And Villas At Weybridge Subdivision
Recreation
- Community Pool
Security
- Carbon Monoxide Detectors
- Fire and Smoke Detector
Map
Home Values in the Area
Average Home Value in this Area
Property History
| Date | Event | Price | List to Sale | Price per Sq Ft |
|---|---|---|---|---|
| 11/13/2025 11/13/25 | For Sale | $493,206 | -- | $237 / Sq Ft |
Source: Triad MLS
MLS Number: 1202066
- 1229 Talisker Way
- 1227 Talisker Way Unit 43
- 1227 Talisker Way
- 1225 Talisker Way Unit 42
- 1225 Talisker Way
- 1247 Talisker Way Unit 47
- 1247 Talisker Way
- 1265 Talisker Way
- 1265 Talisker Way Unit 49
- 1275 Talisker Way Unit 50
- 1132 Talisker Way
- 1121 Talisker Way
- 1110 Talisker Way
- 1110 Talisker Way Unit 76
- 330 Faith Dr Unit B
- 1061 Talisker Way Unit 20
- 1061 Talisker Way
- 194 Dunvegan Ln
- 1055 Talisker Way
- 1055 Talisker Way Unit 19
- 101 Ashley Ridge Dr
- 1096 University Dr Unit C1
- 502 Walnut Crossing Dr
- 314 Walnut Crossing Dr
- 315 Brooks Garden Rd
- 1034 Finnwood Dr
- 541 N Carolina 61
- 625 Scott Dr
- 122 Retreat Ln
- 1094 Forman Ln
- 513 First St
- 3820 Bonnar Bridge Pkwy
- 3508 Garden Rd
- 1316 Salters St
- 198 Milltown St
- 416 Whitsett Ave
- 524 Bethel St Unit C
- 111 E Main St Unit B
- 100 Rosemont St
- 510 10th St
Ask me questions while you tour the home.
