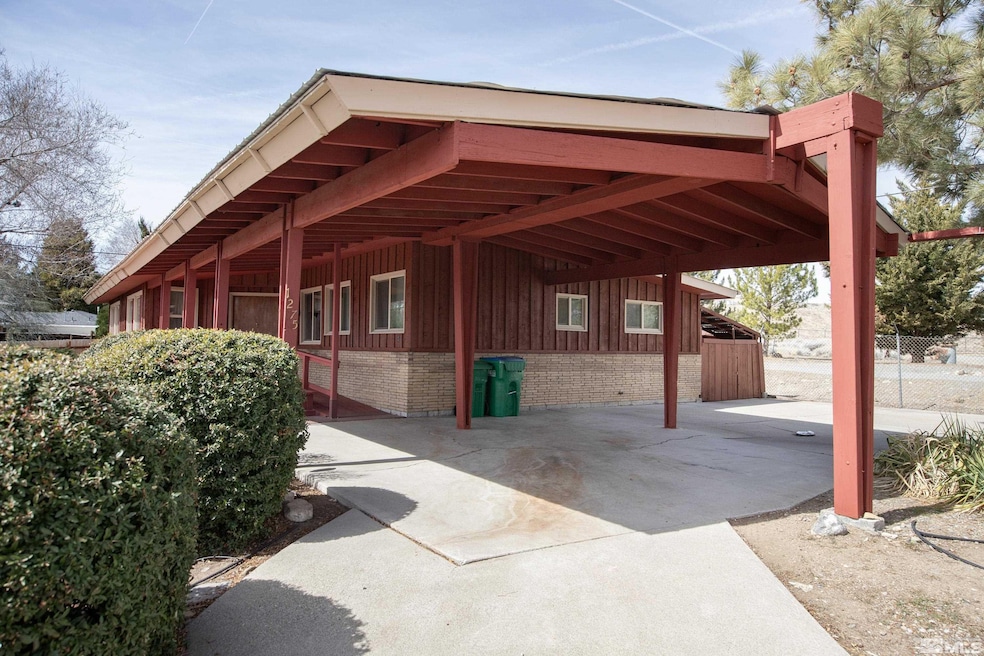1275 Washington St Reno, NV 89503
West University NeighborhoodEstimated payment $2,975/month
Highlights
- Barn
- RV Access or Parking
- Deck
- Reno High School Rated A
- City View
- Living Room with Fireplace
About This Home
Hard not to like!—a charming 4-bedroom residence that beautifully blends historic character with modern potential. Nestled in a vibrant and growing neighborhood, this home has a family vibe, or could be a fantastic college rental for UNR students, providing ample space for roommates or friends to enjoy. The full basement offers a canvas of versatility for recreation or study, while RV parking accommodates a number of extra ideas. Set on an ideal .22-acre lot (more...), ...there’s plenty of outdoor space for activities, garden, or even future enhancements. Like balloon races? This home is conveniently located just moments from Rancho San Rafael Park, your extended playground, and is within easy reach of the University of Nevada, Reno, making it a prime spot for student housing. With amenities all around, this interestingly crafted property has lovingly served its family and is now ready for enthusiastic new owners to paint their own picture. Got your paintbrushes...let's go!
Home Details
Home Type
- Single Family
Est. Annual Taxes
- $1,178
Year Built
- Built in 1959
Lot Details
- 9,583 Sq Ft Lot
- Back Yard Fenced
- Landscaped
- Open Lot
- Gentle Sloping Lot
- Front Yard Sprinklers
- Property is zoned Sf8
Property Views
- City
- Woods
- Mountain
- Valley
Home Design
- Pitched Roof
- Metal Roof
- Wood Siding
- Stick Built Home
Interior Spaces
- 1,656 Sq Ft Home
- 1-Story Property
- High Ceiling
- Ceiling Fan
- Drapes & Rods
- Blinds
- Mud Room
- Living Room with Fireplace
- 2 Fireplaces
- Open Floorplan
- Finished Basement
- Crawl Space
- Fire and Smoke Detector
Kitchen
- Breakfast Area or Nook
- Built-In Oven
- Electric Oven
- Electric Range
- Dishwasher
- Kitchen Island
- Disposal
Flooring
- Wood
- Ceramic Tile
Bedrooms and Bathrooms
- 4 Bedrooms
- Primary Bathroom includes a Walk-In Shower
Laundry
- Laundry Room
- Laundry in Kitchen
- Dryer
- Washer
- Laundry Cabinets
Parking
- 2 Parking Spaces
- 2 Carport Spaces
- RV Access or Parking
Outdoor Features
- Fuel Available
- Deck
- Outbuilding
Schools
- Peavine Elementary School
- Clayton Middle School
- Reno High School
Utilities
- No Cooling
- Heating System Uses Oil
- Wall Furnace
- Baseboard Heating
- Electric Water Heater
- Internet Available
- Phone Available
- Cable TV Available
Additional Features
- Level Entry For Accessibility
- Barn
Community Details
- No Home Owners Association
- Reno Community
- Amphitheater 1 Subdivision
- Greenbelt
Listing and Financial Details
- Assessor Parcel Number 002-344-01
Map
Home Values in the Area
Average Home Value in this Area
Tax History
| Year | Tax Paid | Tax Assessment Tax Assessment Total Assessment is a certain percentage of the fair market value that is determined by local assessors to be the total taxable value of land and additions on the property. | Land | Improvement |
|---|---|---|---|---|
| 2025 | $1,179 | $75,546 | $47,670 | $27,876 |
| 2024 | $1,179 | $71,524 | $44,065 | $27,459 |
| 2023 | $1,145 | $68,250 | $42,945 | $25,305 |
| 2022 | $1,112 | $55,284 | $34,650 | $20,634 |
| 2021 | $1,080 | $45,308 | $25,235 | $20,073 |
| 2020 | $1,046 | $43,275 | $23,520 | $19,755 |
| 2019 | $1,016 | $40,636 | $21,875 | $18,761 |
| 2018 | $987 | $35,133 | $17,115 | $18,018 |
| 2017 | $959 | $34,050 | $16,345 | $17,705 |
| 2016 | $935 | $30,789 | $13,265 | $17,524 |
| 2015 | $238 | $29,628 | $12,250 | $17,378 |
| 2014 | $907 | $26,851 | $10,395 | $16,456 |
| 2013 | -- | $23,919 | $8,050 | $15,869 |
Property History
| Date | Event | Price | Change | Sq Ft Price |
|---|---|---|---|---|
| 06/19/2025 06/19/25 | For Sale | $540,000 | 0.0% | $326 / Sq Ft |
| 06/16/2025 06/16/25 | Off Market | $540,000 | -- | -- |
| 05/09/2025 05/09/25 | Price Changed | $540,000 | -6.1% | $326 / Sq Ft |
| 03/17/2025 03/17/25 | For Sale | $575,000 | -- | $347 / Sq Ft |
Purchase History
| Date | Type | Sale Price | Title Company |
|---|---|---|---|
| Interfamily Deed Transfer | -- | -- |
Source: Northern Nevada Regional MLS
MLS Number: 250003346
APN: 002-344-01
- 1130 Bon Rea Way
- 840 Brookfield Dr
- 560 Putnam Dr
- 1496 Highland Pines Dr
- 1480 Grandview Ave
- 960 Ralston St
- 250 College Dr
- 1702 Grandview Ave
- 1615 Keystone Ave
- 1449 Hillside Dr
- 1516 Coleman Dr
- 1035 N Sierra St
- 1375 Wesley Dr
- 1341 N Virginia St
- 400 Minerva Ln
- 1510 Majestic Dr Unit one
- 1765 Harold Dr
- 90/100 Arden Cir
- 1670 Majestic Dr
- 1540 King Edward Dr
- 1155 Washington St
- 425 W 11th St Unit A
- 1498 Washington St
- 1165 Buena Vista Ave
- 609 W 10th St Unit 1
- 1026 Ralston St
- 1050 Nevada St
- 240 College Ct Unit A
- 1340 N Sierra St
- 1340 N Sierra St Unit 2
- 1617 N Virginia St
- 1551 N Virginia St
- 1461 N Virginia St
- 1651 N Virginia St
- 1385-1395 N Virginia St
- 155 University Terrace Unit A
- 734 Vine St Unit ID1250759P
- 1975 Putnam Dr
- 1530 Severn Dr
- 514 Ralston St







