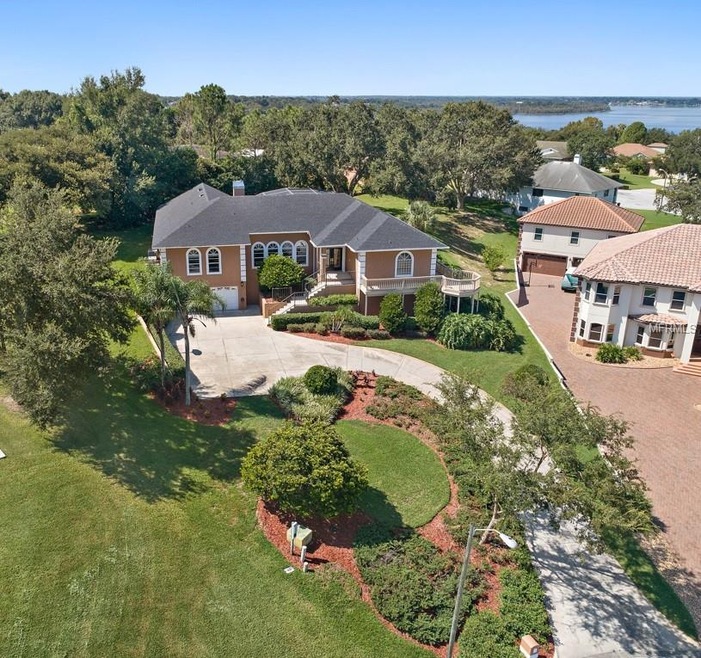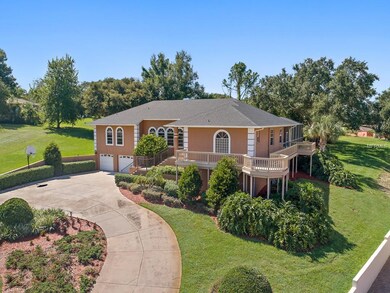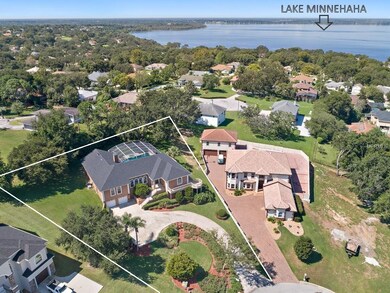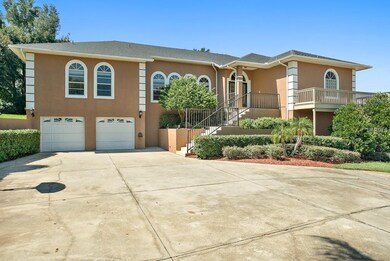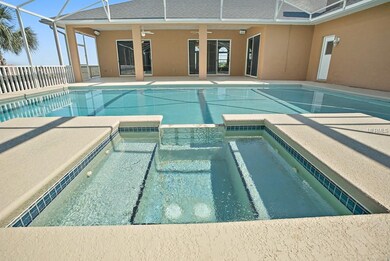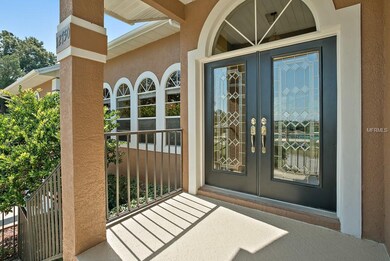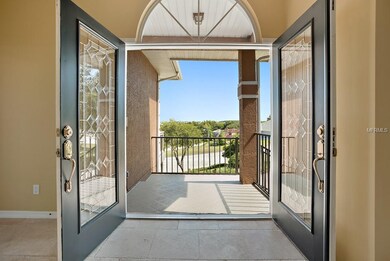
12750 Katherine Cir Clermont, FL 34711
Highlights
- Screened Pool
- Deck
- Attic
- View of Trees or Woods
- Vaulted Ceiling
- Mature Landscaping
About This Home
As of April 2021High atop one of Clermont's rolling hills sits this custom built estate home boasting picturesque views from it's soaring elevation. This home is tucked away off a cul-de-sac in the established custom home neighborhood of Royal View Estates. Featuring impressive curb appeal, high vaulted ceilings, ample natural lighting & plenty of indoor and outdoor space, this home is ideal for entertaining! Through it's glass entry doors is a foyer w/ tumbled travertine & a stunning pool view. The kitchen comes complete w/ maple cabinetry, natural stone backsplash & counter tops, built in work space, stainless appliances & a large pantry closet. A wood burning fireplace & rich wood laminate flooring warm the living room, where you can enjoy unmatched sunset views of Lake Minnehaha. More pool views are found though the sliders of the Master Suite, where walk in closets lead to a bright en suite bath w/ dual sinks, large shower, & a relaxing garden tub. On the main level are 3 additional bdrms, & an oversized pool bath. The ground floor features a private studio suite w/ a full bathroom, ideal for many uses such as in-law quarters, 5th bdrm, theater, home gym, or air conditioned storage. A covered lanai overlooks the expansive pool & spa, backed by majestic trees in this rear yard retreat. Enjoy a cool breeze off the Lake from the wrap around deck. Other notable features include an intercom/stereo system, fresh paint & new carpet. New roof in 2016. Located nearby major roadways, amenities, & the Clermont Chain of Lakes.
Last Agent to Sell the Property
COLDWELL BANKER HUBBARD HANSEN License #3186471 Listed on: 09/24/2018

Last Buyer's Agent
COLDWELL BANKER HUBBARD HANSEN License #3186471 Listed on: 09/24/2018

Home Details
Home Type
- Single Family
Est. Annual Taxes
- $3,613
Year Built
- Built in 1995
Lot Details
- 0.63 Acre Lot
- Mature Landscaping
- Gentle Sloping Lot
- Irrigation
- Landscaped with Trees
- Property is zoned R-3
HOA Fees
- $8 Monthly HOA Fees
Parking
- 2 Car Attached Garage
- Oversized Parking
- Garage Door Opener
- Driveway
- Open Parking
Property Views
- Woods
- Pool
Home Design
- Slab Foundation
- Stem Wall Foundation
- Shingle Roof
- Block Exterior
- Stucco
Interior Spaces
- 3,524 Sq Ft Home
- 2-Story Property
- Vaulted Ceiling
- Ceiling Fan
- Wood Burning Fireplace
- Blinds
- Sliding Doors
- Family Room Off Kitchen
- Formal Dining Room
- Inside Utility
- Security System Owned
- Attic
- Basement
Kitchen
- Eat-In Kitchen
- Built-In Oven
- Cooktop
- Microwave
- Dishwasher
- Solid Wood Cabinet
- Disposal
Flooring
- Carpet
- Laminate
- Ceramic Tile
- Travertine
Bedrooms and Bathrooms
- 4 Bedrooms
- Split Bedroom Floorplan
- Walk-In Closet
Laundry
- Laundry Room
- Dryer
- Washer
Pool
- Screened Pool
- Heated In Ground Pool
- Heated Spa
- In Ground Spa
- Gunite Pool
- Fence Around Pool
Outdoor Features
- Balcony
- Deck
- Screened Patio
- Rain Gutters
- Wrap Around Porch
Utilities
- Central Heating and Cooling System
- Thermostat
- Underground Utilities
- Septic Tank
- High Speed Internet
- Cable TV Available
Community Details
- Royal View Estates Subdivision
Listing and Financial Details
- Down Payment Assistance Available
- Homestead Exemption
- Visit Down Payment Resource Website
- Tax Lot 14
- Assessor Parcel Number 32-22-26-150500001400
Ownership History
Purchase Details
Home Financials for this Owner
Home Financials are based on the most recent Mortgage that was taken out on this home.Purchase Details
Home Financials for this Owner
Home Financials are based on the most recent Mortgage that was taken out on this home.Purchase Details
Home Financials for this Owner
Home Financials are based on the most recent Mortgage that was taken out on this home.Purchase Details
Similar Homes in Clermont, FL
Home Values in the Area
Average Home Value in this Area
Purchase History
| Date | Type | Sale Price | Title Company |
|---|---|---|---|
| Warranty Deed | $599,900 | Metes And Bounds Title Co | |
| Warranty Deed | $455,000 | Metes And Bounds Title Co | |
| Warranty Deed | $415,000 | Metes And Bounds Title | |
| Warranty Deed | -- | -- |
Mortgage History
| Date | Status | Loan Amount | Loan Type |
|---|---|---|---|
| Open | $260,000 | New Conventional | |
| Previous Owner | $273,000 | New Conventional | |
| Previous Owner | $402,550 | New Conventional | |
| Previous Owner | $239,000 | New Conventional | |
| Previous Owner | $248,000 | New Conventional | |
| Previous Owner | $225,000 | New Conventional | |
| Previous Owner | $205,000 | New Conventional | |
| Previous Owner | $50,000 | Credit Line Revolving | |
| Previous Owner | $40,000 | Credit Line Revolving |
Property History
| Date | Event | Price | Change | Sq Ft Price |
|---|---|---|---|---|
| 04/30/2021 04/30/21 | Sold | $599,900 | 0.0% | $170 / Sq Ft |
| 04/04/2021 04/04/21 | Pending | -- | -- | -- |
| 03/31/2021 03/31/21 | For Sale | $599,900 | +31.8% | $170 / Sq Ft |
| 10/07/2020 10/07/20 | Sold | $455,000 | -1.1% | $129 / Sq Ft |
| 08/24/2020 08/24/20 | Pending | -- | -- | -- |
| 08/14/2020 08/14/20 | Price Changed | $459,900 | -1.9% | $131 / Sq Ft |
| 07/25/2020 07/25/20 | For Sale | $469,000 | +13.0% | $133 / Sq Ft |
| 10/19/2018 10/19/18 | Sold | $415,000 | 0.0% | $118 / Sq Ft |
| 10/01/2018 10/01/18 | Pending | -- | -- | -- |
| 09/24/2018 09/24/18 | For Sale | $415,000 | -- | $118 / Sq Ft |
Tax History Compared to Growth
Tax History
| Year | Tax Paid | Tax Assessment Tax Assessment Total Assessment is a certain percentage of the fair market value that is determined by local assessors to be the total taxable value of land and additions on the property. | Land | Improvement |
|---|---|---|---|---|
| 2025 | $5,738 | $453,480 | -- | -- |
| 2024 | $5,738 | $453,480 | -- | -- |
| 2023 | $5,738 | $427,460 | $0 | $0 |
| 2022 | $5,447 | $415,012 | $0 | $0 |
| 2021 | $5,128 | $343,101 | $0 | $0 |
| 2020 | $5,169 | $343,101 | $0 | $0 |
| 2019 | $5,280 | $331,344 | $0 | $0 |
| 2018 | $3,706 | $268,023 | $0 | $0 |
| 2017 | $3,613 | $262,511 | $0 | $0 |
| 2016 | $3,612 | $257,112 | $0 | $0 |
| 2015 | $3,708 | $255,325 | $0 | $0 |
| 2014 | $3,714 | $253,299 | $0 | $0 |
Agents Affiliated with this Home
-
G
Seller's Agent in 2021
Gabriella Hutchinson
ROMAN'S PRO REALTY LLC
(407) 816-3881
11 Total Sales
-

Buyer's Agent in 2021
Denise Crafferty
COLDWELL BANKER REALTY
(407) 234-4229
11 Total Sales
-

Seller's Agent in 2020
Corrine Ritzel
REAL BROKER, LLC
(407) 902-9103
40 Total Sales
-

Seller's Agent in 2018
Brandi Stewart
COLDWELL BANKER HUBBARD HANSEN
(321) 689-5789
27 Total Sales
Map
Source: Stellar MLS
MLS Number: G5006625
APN: 32-22-26-1505-000-01400
- 12730 Katherine Cir
- 12735 Katherine Cir
- 12815 Katherine Cir
- 12818 Brunello Cir
- 12550 Lakeshore Dr
- 13224 Casper Ln
- 13049 Sunshine Cir
- 2545 S Highway 27
- Lot 22 Lake Valley Dr
- 13111 Sunshine Cir
- 12213 Still Meadow Dr
- 13051 Antique Oak St
- 2355 Lakeview Ave
- 0 Us Highway 27 Unit MFRG5094648
- 0 Us Highway 27 Unit MFRG5094219
- 1416 Cabot Dr
- 13036 Baybrook Ln
- 2750 Eagle Lake Dr
- 12740 Amber Ave
- 1454 Westbury Dr
