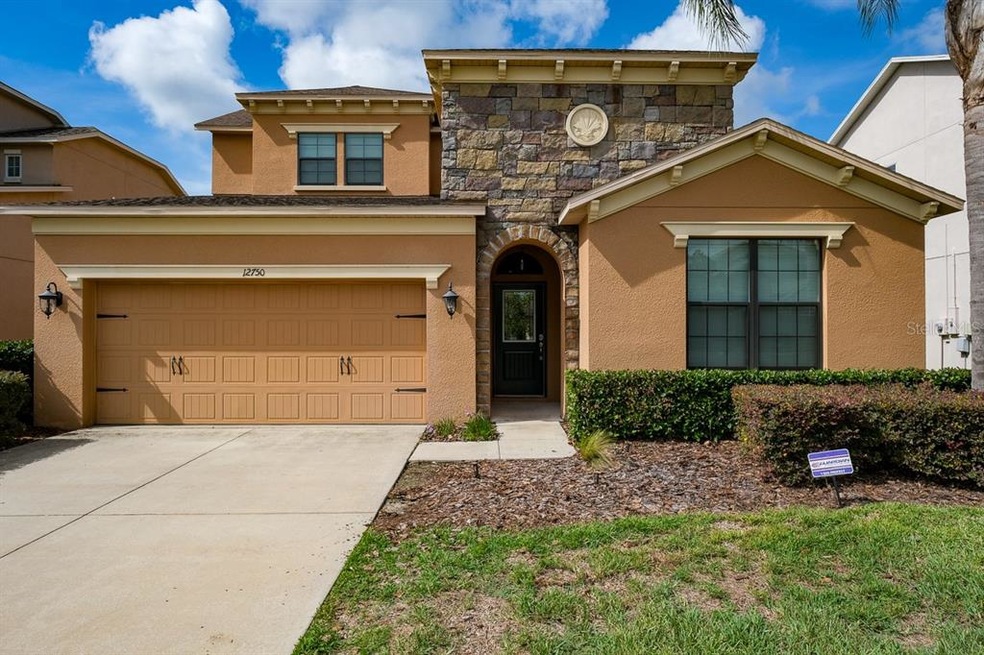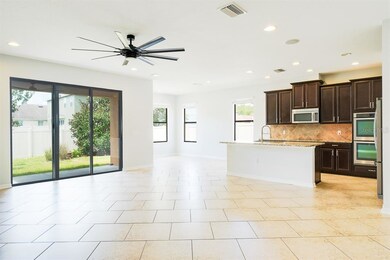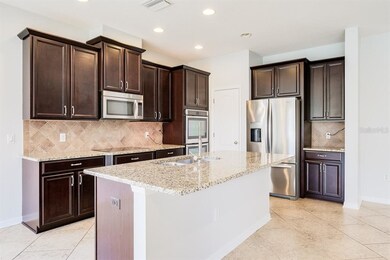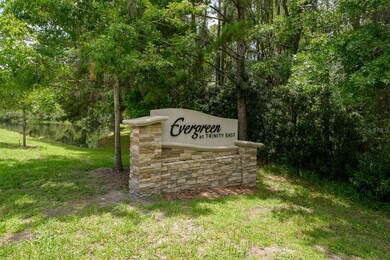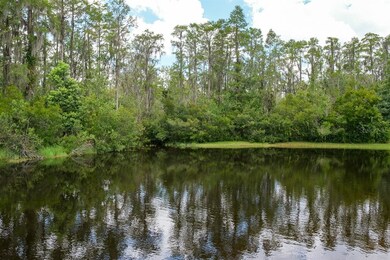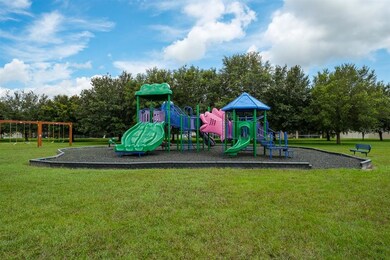
12750 Tikal Way Trinity, FL 34655
Highlights
- Gated Community
- Open Floorplan
- Main Floor Primary Bedroom
- Odessa Elementary School Rated A-
- Wood Flooring
- Attic
About This Home
As of June 2025WELCOME to this gorgeous 4 Bedroom + Bonus Room, 3 bath home in the very popular neighborhood - TRINITY EAST - a newer community featuring beautiful homes, privacy, lakes and parks. The modern kitchen with granite island/counter tops, double oven, stainless steel appliances and large pantry overlooks the spacious family room and lanai and back yard. The master suite is on the first floor and features tray ceilings and a walk in closet. Its ensuite bathroom features a granite top with dual sinks and a linen closet. The second and third bedrooms are downstairs and share bath#2 with a granite counter top and tub/shower combination. The large laundry room comes with extra cabinets for storage and a utility sink. At the top of the stairs you will find the bonus/loft/media room which could become a 5th bedroom if desired. The fourth bedroom and bath #3 are also located on the second floor. There is a 3.5 ton HVAC system for the downstairs and 1.5 ton for the upstairs. This home has tile and beautiful wood floors. Trinity East has 24 hour monitored electronic gate for security. This home is conveniently located with the Veterans Expressway a short drive to the east and the Gulf of Mexico and our local beaches to the west. This is a magnificent home. Call now for your private showing.
Last Agent to Sell the Property
BHHS FLORIDA PROPERTIES GROUP License #397195 Listed on: 07/24/2021

Home Details
Home Type
- Single Family
Est. Annual Taxes
- $5,689
Year Built
- Built in 2013
Lot Details
- 6,900 Sq Ft Lot
- North Facing Home
- Irrigation
- Property is zoned MPUD
HOA Fees
- $94 Monthly HOA Fees
Parking
- 2 Car Attached Garage
- Garage Door Opener
- Driveway
- Open Parking
Home Design
- Slab Foundation
- Shingle Roof
- Block Exterior
- Stone Siding
- Stucco
Interior Spaces
- 2,817 Sq Ft Home
- 2-Story Property
- Open Floorplan
- Tray Ceiling
- High Ceiling
- Ceiling Fan
- Blinds
- Sliding Doors
- Formal Dining Room
- Bonus Room
- Inside Utility
- Laundry Room
- Attic
Kitchen
- Eat-In Kitchen
- Built-In Oven
- Range
- Microwave
- Dishwasher
- Solid Surface Countertops
- Solid Wood Cabinet
- Disposal
Flooring
- Wood
- Ceramic Tile
Bedrooms and Bathrooms
- 4 Bedrooms
- Primary Bedroom on Main
- Walk-In Closet
- 3 Full Bathrooms
Schools
- Odessa Elementary School
- Seven Springs Middle School
- J.W. Mitchell High School
Utilities
- Central Heating and Cooling System
- Underground Utilities
- Natural Gas Connected
Listing and Financial Details
- Down Payment Assistance Available
- Visit Down Payment Resource Website
- Tax Lot 164
- Assessor Parcel Number 17-26-33-008.0-000.00-164.0
Community Details
Overview
- Chris Haines / Melrose Management Association, Phone Number (727) 787-3461
- Trinity East Rep Subdivision
- The community has rules related to deed restrictions
Recreation
- Community Playground
- Park
Security
- Gated Community
Ownership History
Purchase Details
Home Financials for this Owner
Home Financials are based on the most recent Mortgage that was taken out on this home.Purchase Details
Home Financials for this Owner
Home Financials are based on the most recent Mortgage that was taken out on this home.Purchase Details
Home Financials for this Owner
Home Financials are based on the most recent Mortgage that was taken out on this home.Purchase Details
Purchase Details
Purchase Details
Home Financials for this Owner
Home Financials are based on the most recent Mortgage that was taken out on this home.Similar Homes in the area
Home Values in the Area
Average Home Value in this Area
Purchase History
| Date | Type | Sale Price | Title Company |
|---|---|---|---|
| Warranty Deed | $685,000 | Florida Abstract & Title | |
| Warranty Deed | $685,000 | Florida Abstract & Title | |
| Warranty Deed | $485,000 | Assure Title Llc | |
| Warranty Deed | $370,000 | Attorney | |
| Special Warranty Deed | $280,300 | Buyer Title Swd | |
| Trustee Deed | $278,200 | Attorney | |
| Special Warranty Deed | $276,000 | Hillsborough Title Llc |
Mortgage History
| Date | Status | Loan Amount | Loan Type |
|---|---|---|---|
| Open | $578,000 | New Conventional | |
| Closed | $578,000 | New Conventional | |
| Previous Owner | $355,000 | New Conventional | |
| Previous Owner | $270,934 | FHA |
Property History
| Date | Event | Price | Change | Sq Ft Price |
|---|---|---|---|---|
| 06/20/2025 06/20/25 | Sold | $685,000 | -2.0% | $243 / Sq Ft |
| 05/24/2025 05/24/25 | Pending | -- | -- | -- |
| 05/20/2025 05/20/25 | For Sale | $699,000 | +44.1% | $248 / Sq Ft |
| 09/03/2021 09/03/21 | Sold | $485,000 | -3.0% | $172 / Sq Ft |
| 08/08/2021 08/08/21 | Pending | -- | -- | -- |
| 08/07/2021 08/07/21 | Price Changed | $500,000 | -4.8% | $177 / Sq Ft |
| 07/24/2021 07/24/21 | For Sale | $525,000 | +41.9% | $186 / Sq Ft |
| 01/24/2020 01/24/20 | Sold | $370,000 | -4.3% | $131 / Sq Ft |
| 01/02/2020 01/02/20 | Pending | -- | -- | -- |
| 12/09/2019 12/09/19 | Price Changed | $386,500 | -0.6% | $137 / Sq Ft |
| 11/04/2019 11/04/19 | Price Changed | $389,000 | -2.5% | $138 / Sq Ft |
| 10/14/2019 10/14/19 | Price Changed | $399,000 | -7.0% | $142 / Sq Ft |
| 10/07/2019 10/07/19 | For Sale | $429,000 | -- | $152 / Sq Ft |
Tax History Compared to Growth
Tax History
| Year | Tax Paid | Tax Assessment Tax Assessment Total Assessment is a certain percentage of the fair market value that is determined by local assessors to be the total taxable value of land and additions on the property. | Land | Improvement |
|---|---|---|---|---|
| 2024 | $7,974 | $494,020 | -- | -- |
| 2023 | $7,337 | $458,370 | $0 | $0 |
| 2022 | $6,614 | $445,028 | $0 | $0 |
| 2021 | $6,173 | $370,240 | $58,755 | $311,485 |
| 2020 | $5,689 | $339,975 | $45,828 | $294,147 |
| 2019 | $3,833 | $262,210 | $0 | $0 |
| 2018 | $3,764 | $257,328 | $0 | $0 |
| 2017 | $3,749 | $257,328 | $0 | $0 |
| 2016 | $3,676 | $246,851 | $0 | $0 |
| 2015 | $3,725 | $245,135 | $0 | $0 |
| 2014 | $3,627 | $243,189 | $41,628 | $201,561 |
Agents Affiliated with this Home
-
I
Seller's Agent in 2025
Irene Jonas
RE/MAX
-
D
Buyer's Agent in 2025
Donna Harper
COLDWELL BANKER REALTY
-
L
Seller's Agent in 2021
Lora Murphy
BHHS FLORIDA PROPERTIES GROUP
-
S
Buyer's Agent in 2021
Stellar Non-Member Agent
FL_MFRMLS
-
J
Seller's Agent in 2020
Jordan Myers
ASCEND REALTY
-
G
Seller Co-Listing Agent in 2020
Gary Burden
Map
Source: Stellar MLS
MLS Number: U8127579
APN: 33-26-17-0080-00000-1640
- 1146 Ketzal Dr
- 1236 Ketzal Dr
- 12824 Tikal Way
- 12918 Tikal Way
- 1147 Halapa Way
- 1013 Ketzal Dr
- 1410 Halapa Way
- 11796 Crestridge Loop
- 11871 Crestridge Loop
- 11895 Crestridge Loop
- 12352 Crestridge Loop
- 1564 Imperial Key Dr
- 12135 Crestridge Loop
- 1726 Hadden Hall Place
- 1716 Cameron Ct
- 12523 Longstone Ct
- 12027 Yellow Finch Ln Unit 2
- 1902 Marshberry Ct
- 12136 Arron Terrace
- 1830 Cameron Ct
