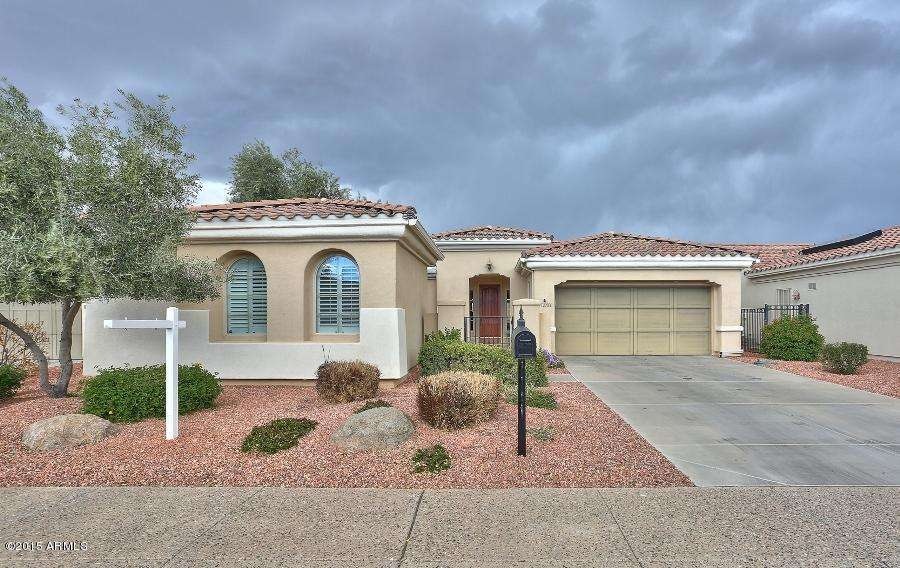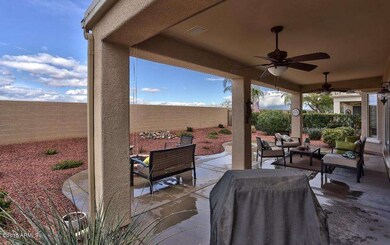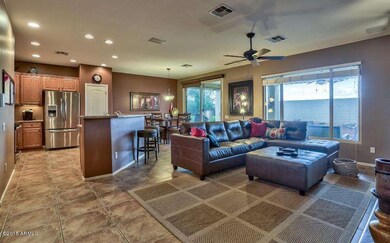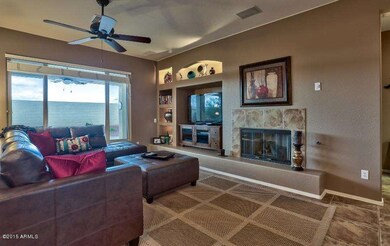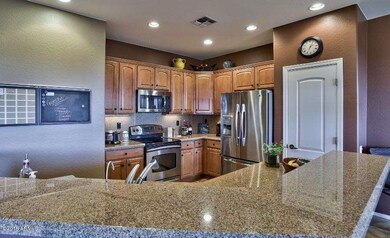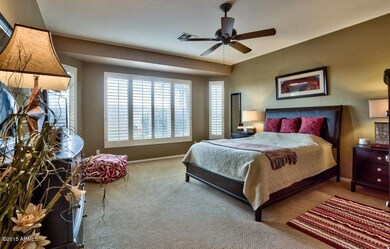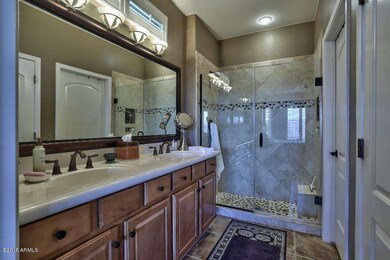
12752 W Junipero Dr Sun City West, AZ 85375
Highlights
- Guest House
- Golf Course Community
- Gated Community
- Liberty High School Rated A-
- Fitness Center
- Santa Barbara Architecture
About This Home
As of August 2025Gorgeous Montecito w/ Casita in Corte Bella Country Club. This home boosts many upgrades including: Granite Counter Tops, Maple Cabinets, Stainless Steel Gas Range/Oven, Microwave, and Dishwasher in the Kitchen. The Great Room has a custom Media Wall and Gas Fireplace. Plantation Shutters in the Master Bedroom, Master Bath and Casita. Solar Shades in other windows. The Master Bedroom offers a Bay Window , and the Master Bathroom with beautiful upgraded Travertine Counter Tops and Shower. The backyard fenced with a block wall at the back for great privacy and a great fire pit.
Last Agent to Sell the Property
Realty ONE Group License #BR541756000 Listed on: 02/21/2015

Co-Listed By
Kathy green
HomeSmart License #SA551777000
Home Details
Home Type
- Single Family
Est. Annual Taxes
- $2,030
Year Built
- Built in 2005
Lot Details
- 6,900 Sq Ft Lot
- Private Streets
- Desert faces the front and back of the property
- Wrought Iron Fence
- Block Wall Fence
- Front and Back Yard Sprinklers
- Sprinklers on Timer
- Private Yard
HOA Fees
- $149 Monthly HOA Fees
Parking
- 2 Car Direct Access Garage
- Garage Door Opener
Home Design
- Santa Barbara Architecture
- Wood Frame Construction
- Tile Roof
- Stucco
Interior Spaces
- 1,378 Sq Ft Home
- 1-Story Property
- Ceiling height of 9 feet or more
- Ceiling Fan
- Double Pane Windows
- Living Room with Fireplace
- Washer and Dryer Hookup
Kitchen
- Built-In Microwave
- Granite Countertops
Flooring
- Carpet
- Tile
Bedrooms and Bathrooms
- 3 Bedrooms
- 3 Bathrooms
- Dual Vanity Sinks in Primary Bathroom
- Easy To Use Faucet Levers
Accessible Home Design
- Grab Bar In Bathroom
- Doors with lever handles
- No Interior Steps
- Stepless Entry
- Hard or Low Nap Flooring
Outdoor Features
- Covered Patio or Porch
- Fire Pit
Additional Homes
- Guest House
Schools
- Adult Elementary And Middle School
- Adult High School
Utilities
- Zoned Heating and Cooling System
- Heating System Uses Natural Gas
- Water Purifier
- High Speed Internet
- Cable TV Available
Listing and Financial Details
- Tax Lot 58
- Assessor Parcel Number 503-97-363
Community Details
Overview
- Association fees include ground maintenance, street maintenance
- Corte Bella Association, Phone Number (623) 328-5068
- Built by Del Webb/Pulte
- Corte Bella Country Club Subdivision, Montecito W/ Casitas Floorplan
Recreation
- Golf Course Community
- Tennis Courts
- Fitness Center
- Heated Community Pool
- Community Spa
- Bike Trail
Additional Features
- Recreation Room
- Gated Community
Ownership History
Purchase Details
Home Financials for this Owner
Home Financials are based on the most recent Mortgage that was taken out on this home.Purchase Details
Purchase Details
Home Financials for this Owner
Home Financials are based on the most recent Mortgage that was taken out on this home.Purchase Details
Home Financials for this Owner
Home Financials are based on the most recent Mortgage that was taken out on this home.Purchase Details
Purchase Details
Purchase Details
Home Financials for this Owner
Home Financials are based on the most recent Mortgage that was taken out on this home.Similar Homes in Sun City West, AZ
Home Values in the Area
Average Home Value in this Area
Purchase History
| Date | Type | Sale Price | Title Company |
|---|---|---|---|
| Warranty Deed | $454,900 | American Title Service Agency | |
| Warranty Deed | -- | None Listed On Document | |
| Warranty Deed | $239,000 | First American Title | |
| Special Warranty Deed | $175,000 | Lawyers Title Of Arizona Inc | |
| Trustee Deed | $1,235,000 | Great American Title | |
| Interfamily Deed Transfer | -- | None Available | |
| Corporate Deed | $284,242 | Sun Title Agency Co |
Mortgage History
| Date | Status | Loan Amount | Loan Type |
|---|---|---|---|
| Open | $124,900 | New Conventional | |
| Previous Owner | $40,000 | Credit Line Revolving | |
| Previous Owner | $226,778 | VA | |
| Previous Owner | $244,138 | VA | |
| Previous Owner | $140,000 | New Conventional | |
| Previous Owner | $50,000 | Credit Line Revolving | |
| Previous Owner | $182,134 | New Conventional |
Property History
| Date | Event | Price | Change | Sq Ft Price |
|---|---|---|---|---|
| 08/14/2025 08/14/25 | For Rent | $2,300 | 0.0% | -- |
| 08/01/2025 08/01/25 | Sold | $454,900 | -1.1% | $281 / Sq Ft |
| 06/02/2025 06/02/25 | Pending | -- | -- | -- |
| 03/25/2025 03/25/25 | Price Changed | $459,900 | -4.2% | $284 / Sq Ft |
| 02/22/2025 02/22/25 | For Sale | $480,000 | +100.8% | $297 / Sq Ft |
| 04/24/2015 04/24/15 | Sold | $239,000 | 0.0% | $173 / Sq Ft |
| 03/15/2015 03/15/15 | Pending | -- | -- | -- |
| 02/21/2015 02/21/15 | For Sale | $239,000 | -- | $173 / Sq Ft |
Tax History Compared to Growth
Tax History
| Year | Tax Paid | Tax Assessment Tax Assessment Total Assessment is a certain percentage of the fair market value that is determined by local assessors to be the total taxable value of land and additions on the property. | Land | Improvement |
|---|---|---|---|---|
| 2025 | $1,862 | $23,859 | -- | -- |
| 2024 | $2,215 | $22,723 | -- | -- |
| 2023 | $2,215 | $31,560 | $6,310 | $25,250 |
| 2022 | $2,126 | $25,920 | $5,180 | $20,740 |
| 2021 | $2,224 | $24,050 | $4,810 | $19,240 |
| 2020 | $2,229 | $22,300 | $4,460 | $17,840 |
| 2019 | $2,157 | $20,300 | $4,060 | $16,240 |
| 2018 | $2,078 | $19,430 | $3,880 | $15,550 |
| 2017 | $2,108 | $18,180 | $3,630 | $14,550 |
| 2016 | $1,991 | $17,130 | $3,420 | $13,710 |
| 2015 | $1,936 | $15,630 | $3,120 | $12,510 |
Agents Affiliated with this Home
-
Thomas Paris

Seller's Agent in 2025
Thomas Paris
West USA Realty
(602) 359-9595
2 in this area
42 Total Sales
-
L
Seller's Agent in 2025
Lisa Jones
Realty Executives
-
D
Seller Co-Listing Agent in 2025
Dennis Jones
Realty Executives
-
Kathy Anderson

Seller's Agent in 2015
Kathy Anderson
Realty ONE Group
(602) 703-8930
8 in this area
56 Total Sales
-
K
Seller Co-Listing Agent in 2015
Kathy green
HomeSmart
Map
Source: Arizona Regional Multiple Listing Service (ARMLS)
MLS Number: 5241958
APN: 503-97-363
- 12808 W Nogales Dr
- 23317 N Arrellaga Dr
- 12910 W Junipero Dr
- 12751 W Figueroa Ct
- 23108 N Pedregosa Dr
- 12942 W Sola Dr
- 13039 W Junipero Dr
- 22815 N Arrellaga Dr Unit H
- 22728 N Arrellaga Dr
- 13157 W Nogales Dr
- 13105 W Micheltorena Dr
- 23116 N Del Monte Dr
- 12934 W Chapala Dr
- 22416 N Arrellaga Dr
- 12835 W Chapala Ct
- 12945 W El Sueno Ct
- 22409 N Los Gatos Dr
- 12324 W Daley Ct
- 22236 N Arrellaga Dr Unit H
- 22222 N Pedregosa Dr
