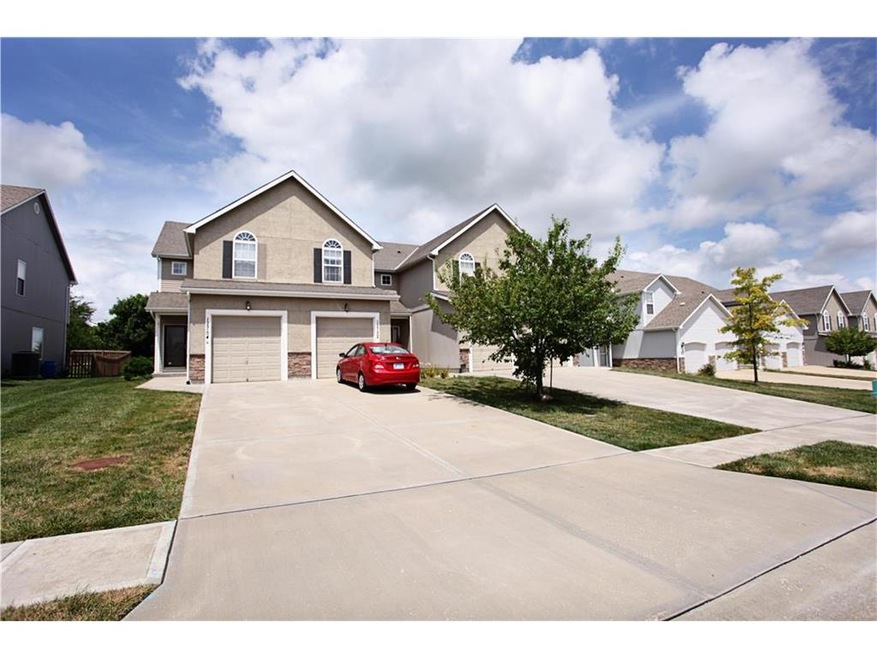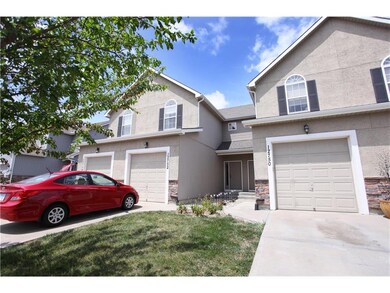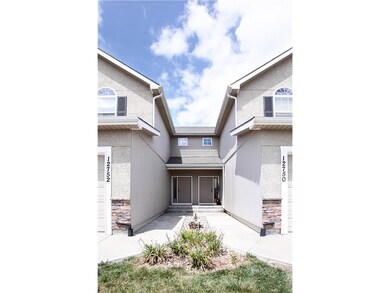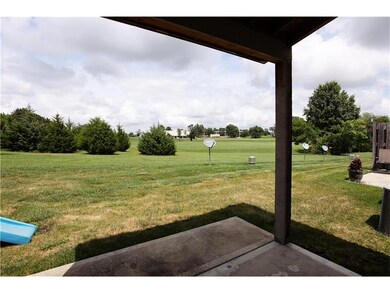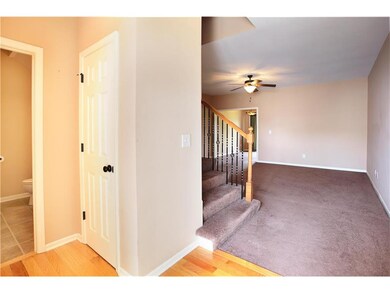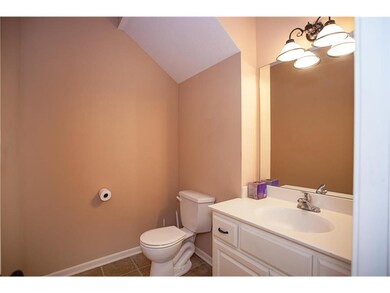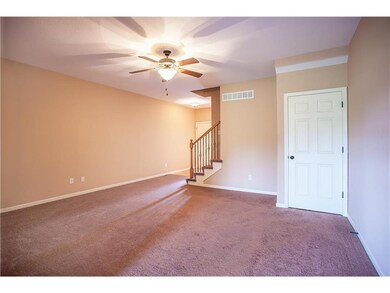
12752 Walker Ave Kansas City, KS 66109
Piper NeighborhoodHighlights
- Recreation Room
- Vaulted Ceiling
- Granite Countertops
- Piper Prairie Elementary School Rated A
- Traditional Architecture
- Enclosed Patio or Porch
About This Home
As of July 2019Well maintained three bedroom town home in a quiet subdivision! 1 car garage, covered back patio, finished basement, and two master bedrooms! Additional rec room in basement perfect for either an office or just a room to relax in. Laundry room connects to closet in one master bedroom.. Opposing master features vaulted ceilings, private bathroom, walk-in closet, and a large window for natural light. Heat pump replaced 5 years ago, washer and dryer staying for new owners! Home is being sold in its present condition. Square footage is pulled from County record, room measurements are approximate-not exact. Buyer's agent to verify all information. Seller's disclosure will be uploaded when client completes this weekend (7-29 &7-30)
Last Agent to Sell the Property
Platinum Realty LLC License #2015010719 Listed on: 07/28/2017

Townhouse Details
Home Type
- Townhome
Est. Annual Taxes
- $2,572
Year Built
- Built in 2007
HOA Fees
- $25 Monthly HOA Fees
Parking
- 1 Car Attached Garage
- Front Facing Garage
Home Design
- Traditional Architecture
- Frame Construction
- Composition Roof
Interior Spaces
- 1,440 Sq Ft Home
- Wet Bar: Carpet, Linoleum, Shower Only, Cathedral/Vaulted Ceiling, Ceiling Fan(s), Walk-In Closet(s), Double Vanity, Laminate Counters, Vinyl
- Built-In Features: Carpet, Linoleum, Shower Only, Cathedral/Vaulted Ceiling, Ceiling Fan(s), Walk-In Closet(s), Double Vanity, Laminate Counters, Vinyl
- Vaulted Ceiling
- Ceiling Fan: Carpet, Linoleum, Shower Only, Cathedral/Vaulted Ceiling, Ceiling Fan(s), Walk-In Closet(s), Double Vanity, Laminate Counters, Vinyl
- Skylights
- Fireplace
- Shades
- Plantation Shutters
- Drapes & Rods
- Entryway
- Combination Kitchen and Dining Room
- Recreation Room
Kitchen
- Electric Oven or Range
- Dishwasher
- Granite Countertops
- Laminate Countertops
- Disposal
Flooring
- Wall to Wall Carpet
- Linoleum
- Laminate
- Stone
- Ceramic Tile
- Luxury Vinyl Plank Tile
- Luxury Vinyl Tile
Bedrooms and Bathrooms
- 3 Bedrooms
- Cedar Closet: Carpet, Linoleum, Shower Only, Cathedral/Vaulted Ceiling, Ceiling Fan(s), Walk-In Closet(s), Double Vanity, Laminate Counters, Vinyl
- Walk-In Closet: Carpet, Linoleum, Shower Only, Cathedral/Vaulted Ceiling, Ceiling Fan(s), Walk-In Closet(s), Double Vanity, Laminate Counters, Vinyl
- Double Vanity
- Carpet
Laundry
- Laundry Room
- Washer
Finished Basement
- Basement Fills Entire Space Under The House
- Bedroom in Basement
- Basement Window Egress
Home Security
Outdoor Features
- Enclosed Patio or Porch
- Playground
Schools
- Bonner Springs Elementary School
- Bonner Springs High School
Utilities
- Central Air
- Heat Pump System
Listing and Financial Details
- Assessor Parcel Number 289041
Community Details
Overview
- Delaware Highlands Subdivision
Security
- Fire and Smoke Detector
Ownership History
Purchase Details
Home Financials for this Owner
Home Financials are based on the most recent Mortgage that was taken out on this home.Purchase Details
Home Financials for this Owner
Home Financials are based on the most recent Mortgage that was taken out on this home.Purchase Details
Home Financials for this Owner
Home Financials are based on the most recent Mortgage that was taken out on this home.Purchase Details
Home Financials for this Owner
Home Financials are based on the most recent Mortgage that was taken out on this home.Similar Homes in Kansas City, KS
Home Values in the Area
Average Home Value in this Area
Purchase History
| Date | Type | Sale Price | Title Company |
|---|---|---|---|
| Warranty Deed | -- | Stewart Title Company | |
| Warranty Deed | -- | First United Title Agency Ll | |
| Warranty Deed | -- | Old Republic Title | |
| Warranty Deed | -- | Old Republic Title |
Mortgage History
| Date | Status | Loan Amount | Loan Type |
|---|---|---|---|
| Open | $18,639 | Stand Alone Second | |
| Open | $157,102 | FHA | |
| Closed | $157,102 | FHA | |
| Previous Owner | $147,537 | New Conventional | |
| Previous Owner | $162,181 | VA | |
| Previous Owner | $433,600 | Future Advance Clause Open End Mortgage |
Property History
| Date | Event | Price | Change | Sq Ft Price |
|---|---|---|---|---|
| 07/18/2019 07/18/19 | Sold | -- | -- | -- |
| 06/03/2019 06/03/19 | Pending | -- | -- | -- |
| 05/28/2019 05/28/19 | Price Changed | $155,000 | 0.0% | $74 / Sq Ft |
| 05/28/2019 05/28/19 | For Sale | $155,000 | -3.1% | $74 / Sq Ft |
| 05/21/2019 05/21/19 | Off Market | -- | -- | -- |
| 05/09/2019 05/09/19 | For Sale | $160,000 | +8.5% | $77 / Sq Ft |
| 09/06/2017 09/06/17 | Sold | -- | -- | -- |
| 08/03/2017 08/03/17 | Pending | -- | -- | -- |
| 07/28/2017 07/28/17 | For Sale | $147,500 | -- | $102 / Sq Ft |
Tax History Compared to Growth
Tax History
| Year | Tax Paid | Tax Assessment Tax Assessment Total Assessment is a certain percentage of the fair market value that is determined by local assessors to be the total taxable value of land and additions on the property. | Land | Improvement |
|---|---|---|---|---|
| 2024 | $4,383 | $27,669 | $4,226 | $23,443 |
| 2023 | $4,451 | $25,933 | $4,007 | $21,926 |
| 2022 | $3,738 | $21,954 | $3,878 | $18,076 |
| 2021 | $3,195 | $18,992 | $3,112 | $15,880 |
| 2020 | $3,090 | $18,439 | $2,907 | $15,532 |
| 2019 | $3,027 | $18,078 | $2,838 | $15,240 |
| 2018 | $2,875 | $16,756 | $2,460 | $14,296 |
| 2017 | $2,545 | $15,046 | $2,460 | $12,586 |
| 2016 | $2,572 | $15,046 | $2,460 | $12,586 |
| 2015 | $2,621 | $15,046 | $2,460 | $12,586 |
| 2014 | $2,747 | $15,046 | $2,460 | $12,586 |
Agents Affiliated with this Home
-
B
Seller's Agent in 2019
Bryan Tobiason
Platinum Realty LLC
(913) 424-7648
22 Total Sales
-
D
Buyer's Agent in 2019
Dave Stewart
Keller Williams Legacy Partner
-
R
Seller's Agent in 2017
Rob Putthoff
Platinum Realty LLC
(816) 405-0626
12 Total Sales
Map
Source: Heartland MLS
MLS Number: 2060185
APN: 289041
- 12748 Walker Ave
- 1623 N 128th St
- 1604 N 128th St
- 1406 N 130th Terrace
- 13114 New Jersey Ave
- 13117 Everett Ct
- 13205 Parallel Pkwy
- 2400 N 131st St
- 1503 N 133rd Terrace
- 1801 N 134th St
- 1221 N 133rd Terrace
- 1230 N 133rd Terrace
- 13420 Parallel Pkwy
- 11904 Parallel Pkwy
- 2635 N 139th St
- 1748 N 118th St
- 12820 Spring Ave
- 11810 Parallel Pkwy
- 11763 Parallel Pkwy
- 00000 State Ave
