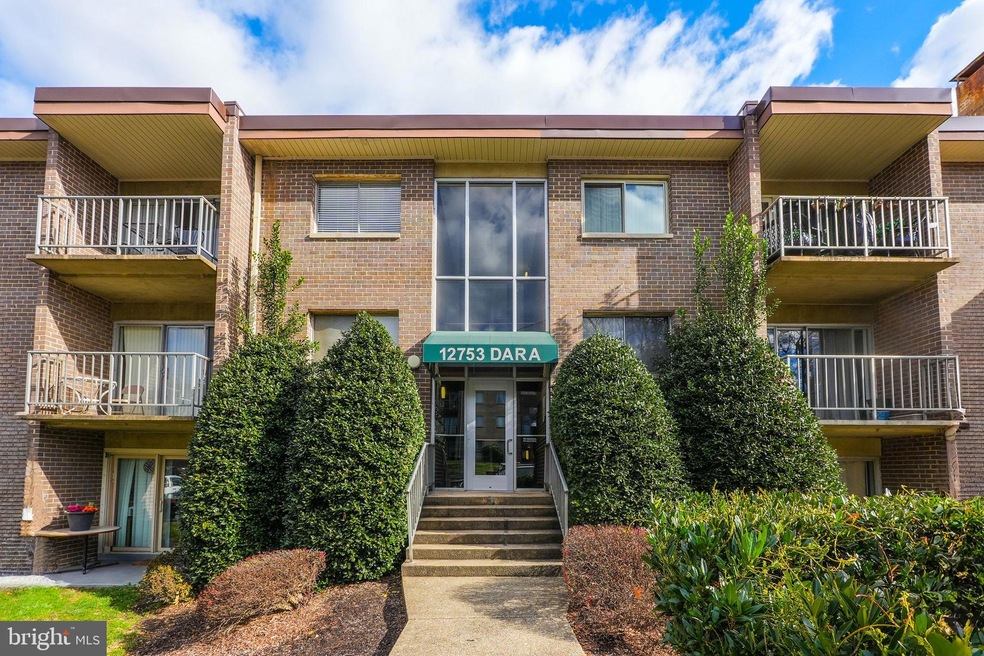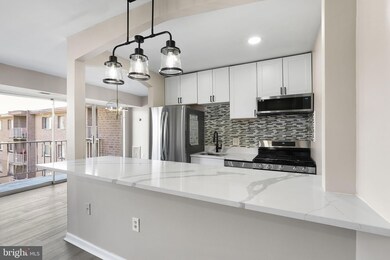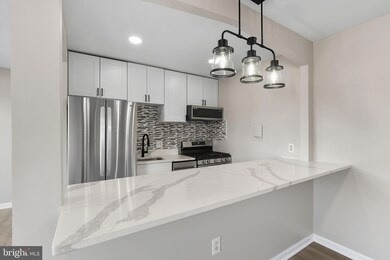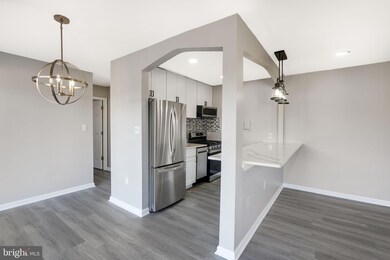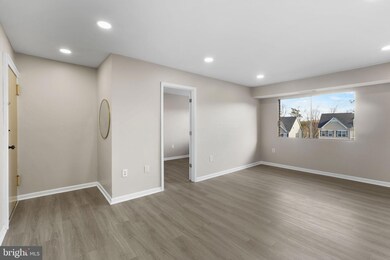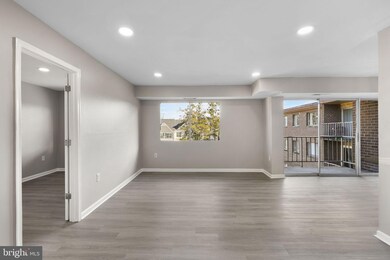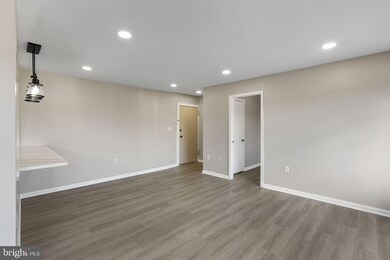12753 Dara Dr Unit 303 Woodbridge, VA 22192
Highlights
- Community Pool
- Community Playground
- Hot Water Heating System
- Woodbridge High School Rated A
- Forced Air Heating and Cooling System
- Dogs Allowed
About This Home
ALL UTILITIES INCLUDED ! Introducing a recently renovated 2-bed 1-bath condo available for rent. This spacious residence has recently undergone a COMPLETE makeover, featuring a updated kitchen with updated state-of-the-art stainless-steel appliances. The bathroom has been elegantly updated, and the entire condo showcases a fresh and modern aesthetic with new paint, light fixtures, and flooring throughout. Enjoy the luxury of a private balcony, perfect for relaxation. With two well-appointed bedrooms, this condo offers versatility for a home office or guest room. Natural light floods the space through large windows, creating an open and inviting atmosphere. Ample storage space adds practicality to this stylish condo. Situated in Occoquan Ridge, this condo provides convenient access to the VRE, major highways (I-95), shops and restaurants. This is an exceptional opportunity to lease a meticulously upgraded condo that seamlessly combines modern living with comfort. Schedule a viewing today and make this contemporary residence your next home.
Listing Agent
(703) 867-7459 schoske12@gmail.com Samson Properties License #0225247581 Listed on: 11/27/2025

Condo Details
Home Type
- Condominium
Est. Annual Taxes
- $1,823
Year Built
- Built in 1968
HOA Fees
- $537 Monthly HOA Fees
Parking
- Parking Lot
Home Design
- Entry on the 3rd floor
- Brick Exterior Construction
Interior Spaces
- 1,134 Sq Ft Home
- Property has 1 Level
- Laundry on lower level
Kitchen
- Gas Oven or Range
- Range Hood
- Dishwasher
- Disposal
Bedrooms and Bathrooms
- 2 Main Level Bedrooms
- 1 Full Bathroom
Utilities
- Forced Air Heating and Cooling System
- Hot Water Heating System
- Natural Gas Water Heater
Listing and Financial Details
- Residential Lease
- Security Deposit $2,100
- 12-Month Min and 24-Month Max Lease Term
- Available 12/5/25
- Assessor Parcel Number 8393-61-4229.04
Community Details
Overview
- Association fees include air conditioning, common area maintenance, exterior building maintenance, gas, heat, management, pool(s), sewer, trash, water
- Low-Rise Condominium
- Occoquan Ridge C Community
- Occoquan Ridge Condo Subdivision
Amenities
- Common Area
- Laundry Facilities
Recreation
- Community Playground
- Community Pool
Pet Policy
- Pet Size Limit
- Dogs Allowed
Map
Source: Bright MLS
MLS Number: VAPW2108378
APN: 8393-61-4229.04
- 12751 Dara Dr Unit 102
- 1602 Renate Dr Unit 303
- 1602 Renate Dr Unit 302
- 1604 Renate Dr Unit 104
- 1600 Renate Dr Unit 302
- 12705 Dara Dr Unit 301
- 1575 Renate Dr
- 12811 Cara Dr Unit 18C
- 12701 Dara Dr Unit 303
- 12703 Lotte Dr Unit 102
- 12875 Cara Dr Unit 29-B
- 12658 Dara Dr Unit 102
- 12650 Dara Dr Unit 101
- 1533 Colonial Dr Unit 303
- 1541 Colonial Dr Unit 203
- 1523 Colonial Dr Unit 204
- 1620 Mount High St
- 1501 Devils Reach Rd
- 12709 Gordon Blvd Unit 67
- 1329 Devils Reach Rd
- 1600 Renate Dr Unit T1
- 12705 Dara Dr Unit 103
- 12705 Dara Dr Unit T1
- 12650 Dara Dr Unit 204
- 12652 Dara Dr Unit 201
- 1521 Colonial Dr Unit 104
- 87 Heron Ln
- 1723 Long Shadows Ct
- 12977 Abner Ave
- 12525 Gordon Blvd
- 1626 Devil Ln
- 1654 Devil Ln
- 1720 Grover Glen Ct
- 1774 Rockledge Terrace
- 160 Washington St
- 1420 Deerfield Ln
- 1776 Rochelle Ct
- 13110 Putnam Cir
- 199 Union St
- 412 Overlook Dr
