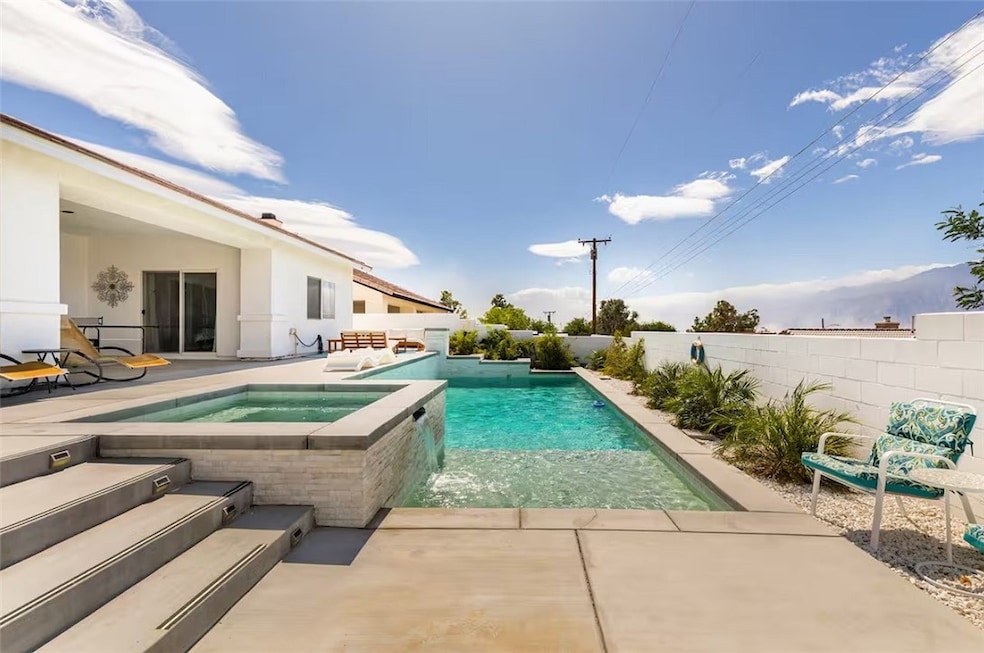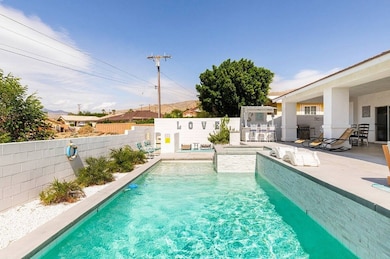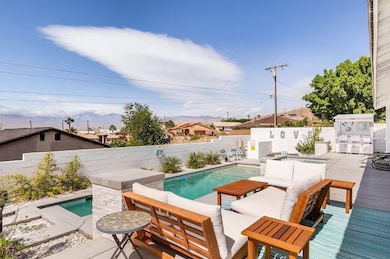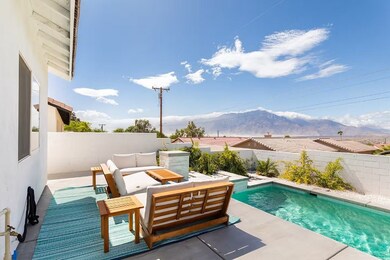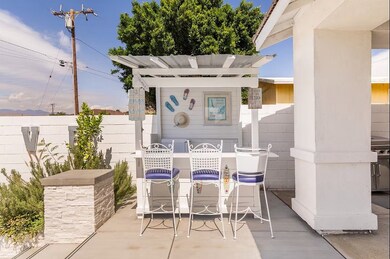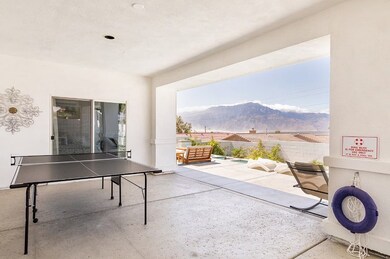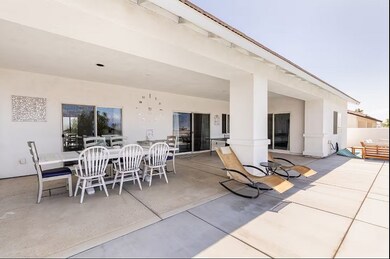12753 Mountain View Rd Desert Hot Springs, CA 92240
Highlights
- In Ground Pool
- Canyon View
- Furnished
- Open Floorplan
- High Ceiling
- Granite Countertops
About This Home
Gorgeous Vacation Rental! 4 Bdrm/2Ba open concept home is spacious & perfect for large gatherings. Cook in the fully equipped kitchen, watch the sunset by your private pool/spa/BBQ. Dining seating for 8/Bar for 3. Relax and have fun! Enjoy a little corn hole or play ping pong. The beautiful mountain and sunset views will leave you happy. Large living room, dining and kitchen seating for 10 (open concept). Primary - King Bed with a futon for additional sleeping and bathroom with tub and shower. Second bedroom - Queen Bed with large closets. Third bedroom- Bunk beds with a full on bottom and twin on top, large closet. Lots of kids toys and books. Fourth bedroom- Queen Bed with large closets. Smart TVs in every room.
Backyard, Dining for 8, bar area with 3 barstools, Pool and Spa, and Propane BBQ. Ping Pong table and corn hole.
The entire home is yours to use.
Listing Agent
Berkshire Hathaway HomeServices Crest Real Estate Brokerage Phone: 818-679-5369 License #01330558 Listed on: 12/18/2024

Home Details
Home Type
- Single Family
Est. Annual Taxes
- $9,923
Year Built
- Built in 2006
Lot Details
- 7,841 Sq Ft Lot
- Desert faces the front and back of the property
- Landscaped
- Property is zoned R1
Parking
- 2 Car Attached Garage
- 2 Carport Spaces
Property Views
- Canyon
- Desert
Interior Spaces
- 2,025 Sq Ft Home
- 1-Story Property
- Open Floorplan
- Furnished
- High Ceiling
- Living Room with Fireplace
- Laundry Room
Kitchen
- Gas Cooktop
- Dishwasher
- Granite Countertops
- Disposal
Bedrooms and Bathrooms
- 4 Main Level Bedrooms
- 2 Full Bathrooms
Pool
- In Ground Pool
- Spa
Additional Features
- Open Patio
- Suburban Location
- Central Heating and Cooling System
Listing and Financial Details
- Security Deposit $5,800
- Available 12/18/24
- Tax Lot 283
- Tax Tract Number 283
- Assessor Parcel Number 642144020
Community Details
Overview
- No Home Owners Association
- Desert View Estates Subdivision
Pet Policy
- Pets Allowed
- Pet Deposit $500
Map
Source: California Regional Multiple Listing Service (CRMLS)
MLS Number: SR24251374
APN: 642-144-020
- 12807 Inaja St
- 12849 Inaja St
- 0 Club Circle Dr Unit 219120841DA
- 12770 Hidalgo St
- 12720 Cuando Way
- 12475 Highland Ave
- 12925 Hidalgo St
- 13176 Quinta Way
- 12780 Agua Cayendo Rd
- 12466 Highland Ave
- 111 Highland Ave
- 0 Agua Cayendo Rd Unit SR24192445
- 009 Arena Blanca Rd
- 0 Calle Calmoso Unit 219124270DA
- 68215 Calle Las Tiendas
- 68225 Calle Las Tiendas
- 13121 Cuando Way
- 13039 Calle Amapola
- 68065 Calle Bolso
- 68075 Calle Bolso
- 12800 Quinta Way
- 67890 Alameda Dr
- 67820 Alameda Dr
- 67780 Arena Blanca Rd Unit 4
- 67780 Arena Blanca Rd Unit 3
- 67780 Arena Blanca Rd Unit 1
- 67780 Arena Blanca Rd Unit 2
- 13361 Quinta Way
- 68195 Cll Azteca
- 68195 Calle Azteca Unit A
- 68250 Calle Descanso
- 12575 Deodar Ave
- 67305 Hacienda Ave
- 12300 Ambrosio Dr
- 11691 Foxdale Dr
- 13901 Hacienda Heights Dr
- 66925 Desert View Ave
- 13725 Nahum Dr
- 66781 Vista Place
- 66691 Flora Ave
