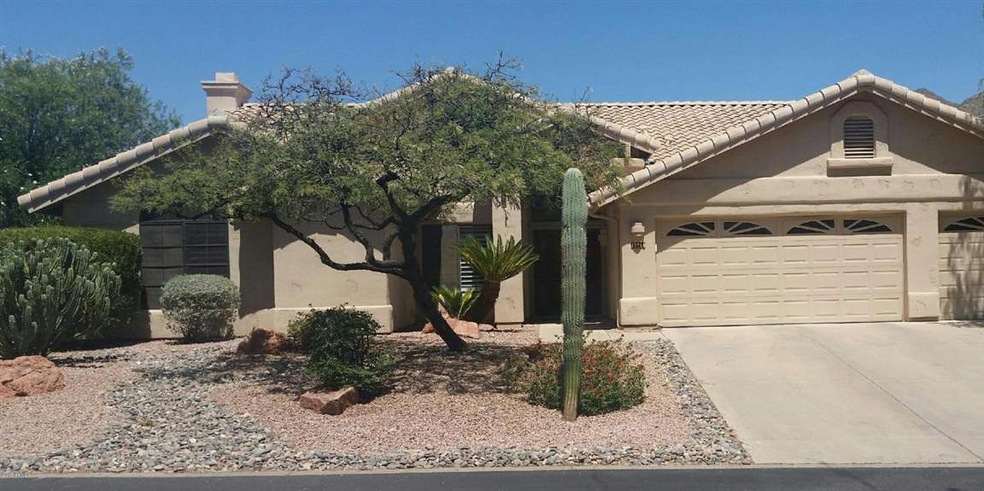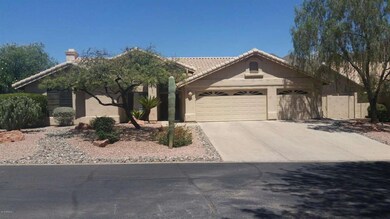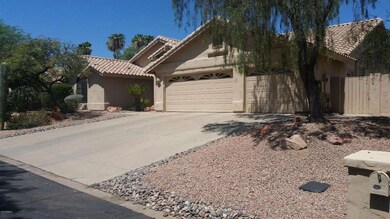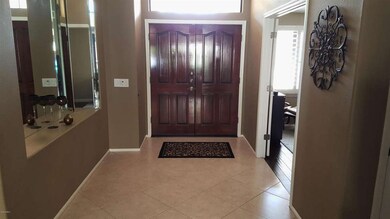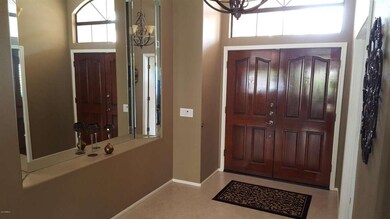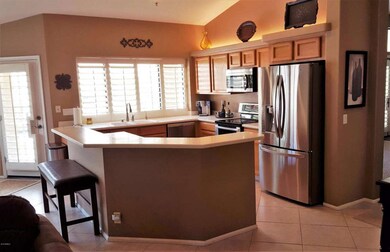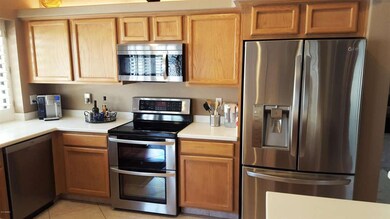
12754 E Laurel Ln Scottsdale, AZ 85259
Ancala NeighborhoodHighlights
- Heated Spa
- Gated Community
- Vaulted Ceiling
- Anasazi Elementary School Rated A
- Mountain View
- Outdoor Fireplace
About This Home
As of July 2025FANTASTIC VALUE in the Popular Gated Community Sonoran Heights. This 4 Bedroom 2.5 Bath Home is Perfect for Backyard Entertaining with Heated Pool/Spa, Beehive Fireplace and Built In BBQ. Home has a Split Floor Plan with Large Master Bedroom with Wood Floors. Open Great Room with Eat-In Kitchen with Stainless Appliances, Cozy Family Room with Fireplace. 4th Bedroom could also be Office/Study with Wood Flooring. Plantation Shutters, 3 Car Garage with Tons of Storage. Softwater System. McDowell Mountain Preserve convenient for Hiking and Biking. Top Schools within Walking Distance.
Last Agent to Sell the Property
Donald Halderman
HomeSmart License #SA557783000 Listed on: 08/27/2015
Home Details
Home Type
- Single Family
Est. Annual Taxes
- $2,646
Year Built
- Built in 1991
Lot Details
- 9,861 Sq Ft Lot
- Desert faces the front of the property
- Block Wall Fence
- Front and Back Yard Sprinklers
- Sprinklers on Timer
- Grass Covered Lot
HOA Fees
- $45 Monthly HOA Fees
Parking
- 3 Car Direct Access Garage
- Garage Door Opener
Home Design
- Santa Barbara Architecture
- Wood Frame Construction
- Tile Roof
- Stucco
Interior Spaces
- 2,594 Sq Ft Home
- 1-Story Property
- Vaulted Ceiling
- Ceiling Fan
- Family Room with Fireplace
- Mountain Views
- Fire Sprinkler System
Kitchen
- Eat-In Kitchen
- Breakfast Bar
- Built-In Microwave
- Kitchen Island
Flooring
- Wood
- Carpet
- Tile
Bedrooms and Bathrooms
- 4 Bedrooms
- Primary Bathroom is a Full Bathroom
- 2.5 Bathrooms
- Dual Vanity Sinks in Primary Bathroom
- Bathtub With Separate Shower Stall
Pool
- Heated Spa
- Play Pool
Outdoor Features
- Covered patio or porch
- Outdoor Fireplace
- Fire Pit
- Built-In Barbecue
Schools
- Anasazi Elementary School
- Mountainside Middle School
- Desert Mountain Elementary High School
Utilities
- Refrigerated Cooling System
- Heating Available
- High Speed Internet
- Cable TV Available
Listing and Financial Details
- Tax Lot 220
- Assessor Parcel Number 217-29-259
Community Details
Overview
- Association fees include ground maintenance, (see remarks)
- Sonoran Heights Association, Phone Number (602) 957-9191
- Built by UDC
- Sonoran Heights Subdivision
Security
- Gated Community
Ownership History
Purchase Details
Home Financials for this Owner
Home Financials are based on the most recent Mortgage that was taken out on this home.Purchase Details
Home Financials for this Owner
Home Financials are based on the most recent Mortgage that was taken out on this home.Purchase Details
Home Financials for this Owner
Home Financials are based on the most recent Mortgage that was taken out on this home.Purchase Details
Home Financials for this Owner
Home Financials are based on the most recent Mortgage that was taken out on this home.Purchase Details
Home Financials for this Owner
Home Financials are based on the most recent Mortgage that was taken out on this home.Purchase Details
Home Financials for this Owner
Home Financials are based on the most recent Mortgage that was taken out on this home.Similar Homes in Scottsdale, AZ
Home Values in the Area
Average Home Value in this Area
Purchase History
| Date | Type | Sale Price | Title Company |
|---|---|---|---|
| Warranty Deed | $485,000 | Lawyers Title Of Arizona Inc | |
| Warranty Deed | $450,000 | Driggs Title Agency Inc | |
| Warranty Deed | $450,000 | North American Title Company | |
| Warranty Deed | -- | First American Title Ins Co | |
| Warranty Deed | $295,000 | Arizona Title Agency Inc | |
| Warranty Deed | $269,900 | Fidelity Title |
Mortgage History
| Date | Status | Loan Amount | Loan Type |
|---|---|---|---|
| Previous Owner | $388,000 | New Conventional | |
| Previous Owner | $417,000 | New Conventional | |
| Previous Owner | $360,000 | New Conventional | |
| Previous Owner | $425,000 | Purchase Money Mortgage | |
| Previous Owner | $284,000 | Stand Alone Refi Refinance Of Original Loan | |
| Previous Owner | $236,000 | New Conventional | |
| Previous Owner | $229,000 | New Conventional |
Property History
| Date | Event | Price | Change | Sq Ft Price |
|---|---|---|---|---|
| 07/31/2025 07/31/25 | Sold | $950,000 | -9.5% | $366 / Sq Ft |
| 06/10/2025 06/10/25 | Pending | -- | -- | -- |
| 05/23/2025 05/23/25 | For Sale | $1,050,000 | +116.5% | $405 / Sq Ft |
| 11/18/2015 11/18/15 | Sold | $485,000 | -2.0% | $187 / Sq Ft |
| 09/21/2015 09/21/15 | Pending | -- | -- | -- |
| 08/27/2015 08/27/15 | For Sale | $495,000 | +10.0% | $191 / Sq Ft |
| 12/05/2012 12/05/12 | Sold | $450,000 | +0.2% | $173 / Sq Ft |
| 11/12/2012 11/12/12 | Pending | -- | -- | -- |
| 11/09/2012 11/09/12 | For Sale | $449,000 | -- | $173 / Sq Ft |
Tax History Compared to Growth
Tax History
| Year | Tax Paid | Tax Assessment Tax Assessment Total Assessment is a certain percentage of the fair market value that is determined by local assessors to be the total taxable value of land and additions on the property. | Land | Improvement |
|---|---|---|---|---|
| 2025 | $3,156 | $56,800 | -- | -- |
| 2024 | $3,800 | $54,095 | -- | -- |
| 2023 | $3,800 | $68,510 | $13,700 | $54,810 |
| 2022 | $3,606 | $50,930 | $10,180 | $40,750 |
| 2021 | $3,831 | $47,350 | $9,470 | $37,880 |
| 2020 | $3,798 | $45,870 | $9,170 | $36,700 |
| 2019 | $3,665 | $44,600 | $8,920 | $35,680 |
| 2018 | $3,549 | $42,550 | $8,510 | $34,040 |
| 2017 | $3,399 | $40,870 | $8,170 | $32,700 |
| 2016 | $3,315 | $39,550 | $7,910 | $31,640 |
| 2015 | $2,733 | $37,930 | $7,580 | $30,350 |
Agents Affiliated with this Home
-

Seller's Agent in 2025
James Wexler
Jason Mitchell Real Estate
(480) 289-6818
8 in this area
400 Total Sales
-
A
Seller Co-Listing Agent in 2025
Alexandra Simon
Jason Mitchell Real Estate
(480) 522-1030
3 in this area
60 Total Sales
-
J
Buyer's Agent in 2025
Jody Sterling
Jody R Sterling
(949) 903-3908
1 in this area
3 Total Sales
-
D
Seller's Agent in 2015
Donald Halderman
HomeSmart
-
A
Seller's Agent in 2012
Anne Davison
Realty One Group
-
Y
Buyer's Agent in 2012
Yvonne M Corrigan-Carr
Coldwell Banker Realty
(800) 627-2286
1 in this area
22 Total Sales
Map
Source: Arizona Regional Multiple Listing Service (ARMLS)
MLS Number: 5326131
APN: 217-29-259
- 12638 E Cortez Dr
- 12424 E Poinsettia Dr
- 12964 E Desert Trail Unit 14
- 13096 E Cibola Rd Unit 30
- 12525 E Lupine Ave
- 13148 E Summit Dr
- 13148 E Summit Dr Unit 58
- 13176 E Summit Dr
- 13249 E Summit Dr
- 12267 E Kalil Dr
- 12348 E Shangri la Rd Unit 9
- 12706 E Desert Cove Ave
- 12324 E Shangri la Rd
- 10930 N 128th Way
- 11089 N 130th Place
- 13300 E Vía Linda Unit 1065
- 12120 E Cortez Dr
- 11986 N 134th Place
- 11193 N 121st Way
- 12863 E Becker Ln
