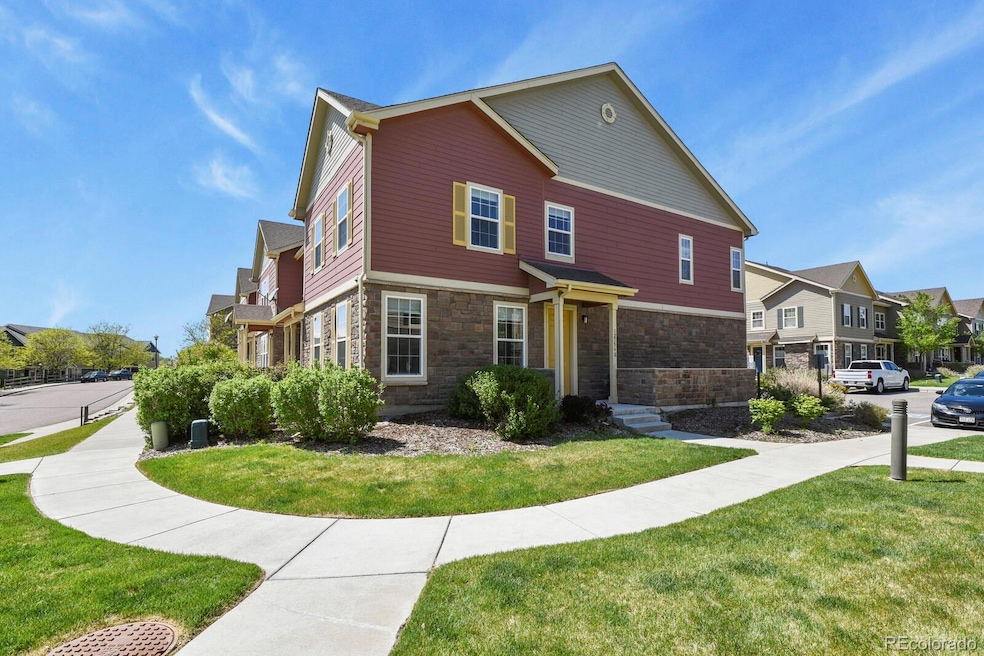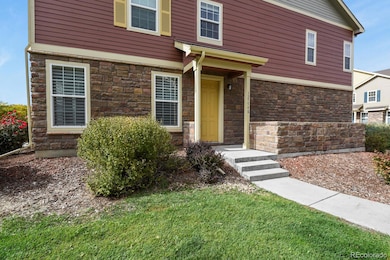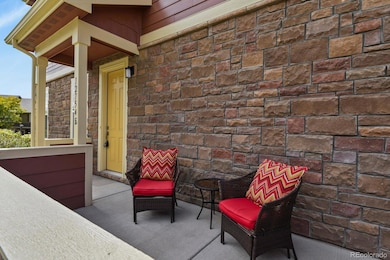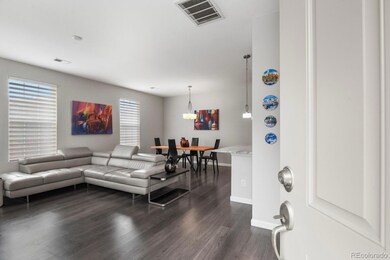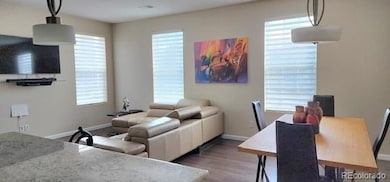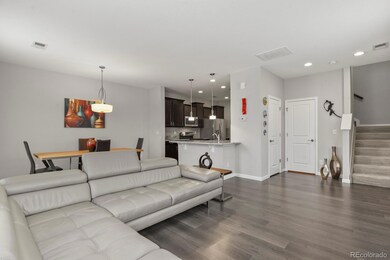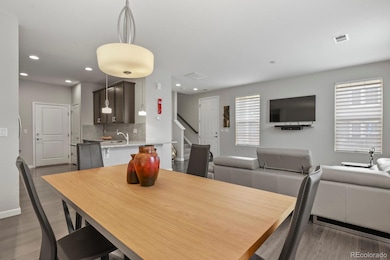12754 Leyden St Unit E Thornton, CO 80602
Estimated payment $2,664/month
Highlights
- Primary Bedroom Suite
- Great Room
- 2 Car Attached Garage
- Loft
- Community Garden
- Community Playground
About This Home
Back on market due to buyers getting cold feet. Seller will contribute $5000.00 credit towards closing costs Welcome to this stunning end-unit in Ash Meadows. Offering 3 bedrooms, 2.5 bathrooms, and a spacious 2-car rear garage, this home is designed for comfort and convenience. Step into a beautifully upgraded interior with abundant natural light highlighting the open floor plan. The cozy living room features striking laminate flooring, creating an inviting ambiance. The modern kitchen showcases sleek stainless-steel appliances, Granite countertops, 42 in.cabinetry, and a pantry, cabinets in the laundry. Upstairs, you'll find a versatile loft that has endless possibilities as a TV room, workout room, home office or playroom. The spacious primary suite boasts two large walk-in closets and an ensuite bathroom with dual sinks. Relax on the private oversized front patio. Located near a public park, pond, trails, and open spaces. Its proximity to grocery stores, the light rail station, E-470, and the airport makes it a commuter’s dream while still being close to nature and recreation. With contemporary finishes, abundant storage, and a prime location, this home offers the perfect blend of style, functionality, and accessibility.The home has a new roof and has fresh paint outside. Schedule your showing today and make this your new home! Home is immaculate, don't miss out!
Listing Agent
HomeSmart Brokerage Email: domkickbush@comcast.net,303-858-8100 License #40039935 Listed on: 09/18/2025

Townhouse Details
Home Type
- Townhome
Est. Annual Taxes
- $5,400
Year Built
- Built in 2014
Lot Details
- 1 Common Wall
Parking
- 2 Car Attached Garage
Home Design
- Entry on the 1st floor
- Frame Construction
- Composition Roof
Interior Spaces
- 1,674 Sq Ft Home
- 2-Story Property
- Great Room
- Dining Room
- Loft
- Laundry Room
Flooring
- Carpet
- Tile
- Vinyl
Bedrooms and Bathrooms
- 3 Bedrooms
- Primary Bedroom Suite
Schools
- West Ridge Elementary School
- Roger Quist Middle School
- Riverdale Ridge High School
Utilities
- Forced Air Heating and Cooling System
- 220 Volts
- 110 Volts
- Natural Gas Connected
- High Speed Internet
- Cable TV Available
Listing and Financial Details
- Exclusions: Sellers personal possessions.
- Assessor Parcel Number R0179694
Community Details
Overview
- Property has a Home Owners Association
- Association fees include ground maintenance, snow removal, trash
- Ash Meadows Association, Phone Number (720) 541-7725
- Ash Meadows Subdivision
- Community Parking
Amenities
- Community Garden
Recreation
- Community Playground
- Trails
Map
Property History
| Date | Event | Price | List to Sale | Price per Sq Ft |
|---|---|---|---|---|
| 02/19/2026 02/19/26 | Price Changed | $429,900 | -0.9% | $257 / Sq Ft |
| 02/05/2026 02/05/26 | For Sale | $434,000 | 0.0% | $259 / Sq Ft |
| 01/20/2026 01/20/26 | Pending | -- | -- | -- |
| 12/26/2025 12/26/25 | Price Changed | $434,000 | -0.2% | $259 / Sq Ft |
| 12/10/2025 12/10/25 | For Sale | $435,000 | 0.0% | $260 / Sq Ft |
| 10/22/2025 10/22/25 | Pending | -- | -- | -- |
| 10/20/2025 10/20/25 | Price Changed | $435,000 | -1.1% | $260 / Sq Ft |
| 09/18/2025 09/18/25 | For Sale | $440,000 | -- | $263 / Sq Ft |
Purchase History
| Date | Type | Sale Price | Title Company |
|---|---|---|---|
| Special Warranty Deed | $264,594 | First American Title Ins Co |
Mortgage History
| Date | Status | Loan Amount | Loan Type |
|---|---|---|---|
| Open | $211,675 | New Conventional |
Source: REcolorado®
MLS Number: 9271157
APN: 1571-32-2-09-281
- 12926 Jasmine Ct
- 12766 Jasmine St Unit C
- 12710 Jasmine St Unit B
- 12856 Jasmine St Unit B
- 12774 Jasmine Ct
- 12884 Jasmine St Unit C
- 12682 Kearney St
- 12870 Jasmine St Unit A
- 12792 Ivy St
- 12770 Ivanhoe St
- 12768 Ivanhoe St
- 12606 Jersey Cir E
- 12767 Ivanhoe St
- 12799 Ivanhoe St
- 12609 Jersey Cir W
- 7096 E 126th Place
- 5628 Hudson Cir
- 6712 E 123rd Cir
- 12450 Kearney Cir
- 7130 E 125th Place
- 12743 Leyden St
- 6719 E 129th Place
- 6616 Monaco Way
- 6644 E 123rd Dr
- 13295 Holly St
- 12865 Roslyn St
- 5525 E 130th Dr
- 5388 E 129th Ave
- 6185 E 121st Dr
- 5844 E 122nd Place
- 13433 Oneida Ln
- 13437 Oneida Ln
- 13443 Oneida Ln
- 12023 Monaco St
- 13466 Oneida Ln
- 13035 Tamarac Place
- 13491 Oneida Ln
- 5205 E 130th Way
- 13521 Oneida Ln
- 4741 E 130th Ave
Ask me questions while you tour the home.
