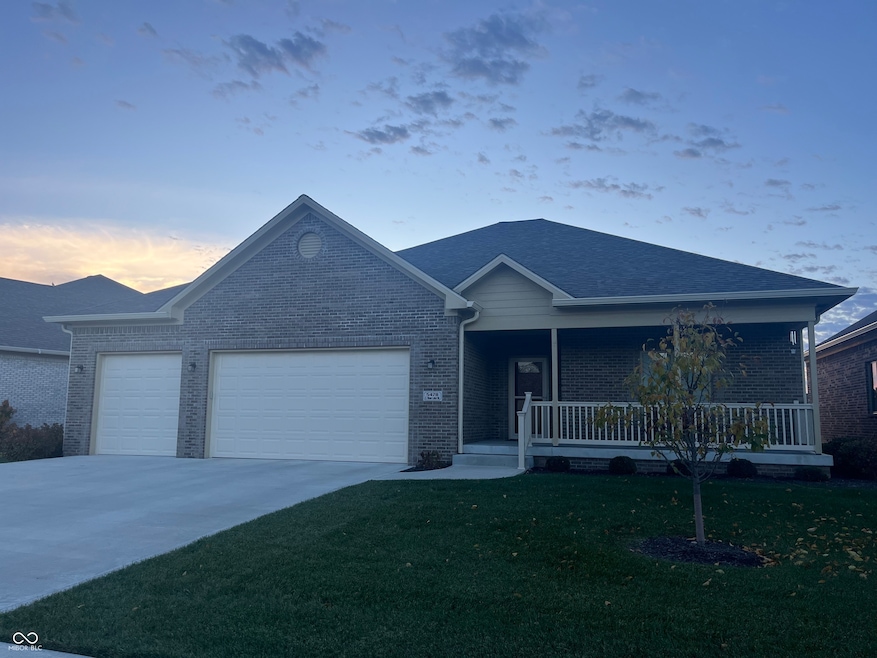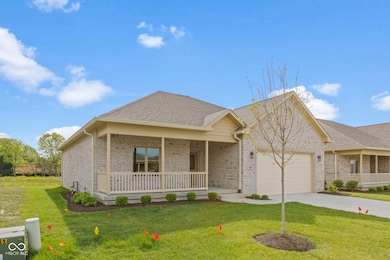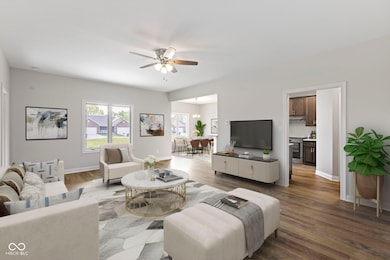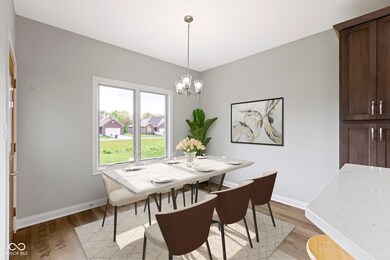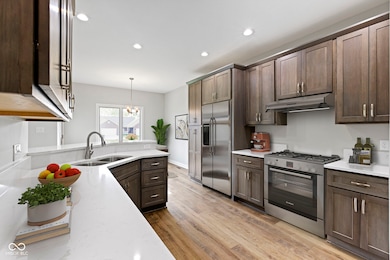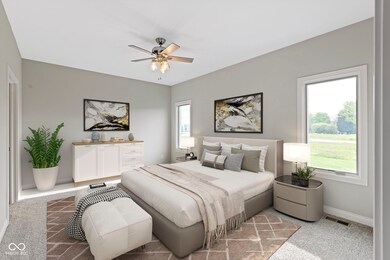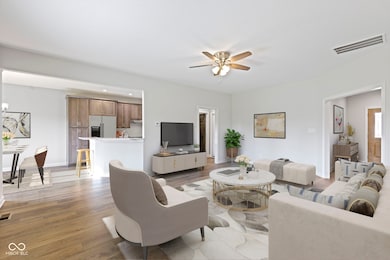12754 N Commons East Dr Mooresville, IN 46158
Estimated payment $2,205/month
Highlights
- Guest House
- Under Construction
- Ranch Style House
- Water Access
- Home fronts a pond
- 3 Car Attached Garage
About This Home
Welcome to Lakeside Commons! An established neighborhood of custom-built, all-brick ranch homes. This stunning home offers a seamless fusion of luxury and tranquility, with a prime location just moments away from shopping centers, the Indy airport, Drs/hospitals and more. Step inside to discover the Open Floor Plan with features you must see to appreciate. Imagine relaxing evenings spent on the covered porch. This brand-new residence is ready for you to make it your own, with every detail meticulously crafted to exceed your expectations. From the kitchen adorned with top-of-the-line cabinets, hard surface counter tops, luxury vinyl flooring and so much more. With immediate availability, there's no need to wait to experience the lifestyle you've always dreamed of. Don't miss your chance to own a piece of paradise. Schedule your private tour today and make this stunning retreat your own.
Home Details
Home Type
- Single Family
Est. Annual Taxes
- $16
Year Built
- Built in 2025 | Under Construction
Lot Details
- 6,621 Sq Ft Lot
- Home fronts a pond
- Sprinkler System
HOA Fees
- $200 Monthly HOA Fees
Parking
- 3 Car Attached Garage
- Garage Door Opener
Home Design
- Ranch Style House
- Brick Exterior Construction
- Block Foundation
Interior Spaces
- 1,453 Sq Ft Home
- Sump Pump
- Attic Access Panel
- Fire and Smoke Detector
- Laundry on main level
Kitchen
- Dishwasher
- Disposal
Flooring
- Carpet
- Laminate
- Vinyl Plank
Bedrooms and Bathrooms
- 2 Bedrooms
- Walk-In Closet
- 2 Full Bathrooms
Accessible Home Design
- Halls are 36 inches wide or more
- Handicap Accessible
- Accessibility Features
Additional Features
- Water Access
- Guest House
- Forced Air Heating and Cooling System
Community Details
- Association fees include clubhouse, sewer, exercise room, insurance, lawncare, snow removal, trash, walking trails
- Lakeside Commons Subdivision
Listing and Financial Details
- Legal Lot and Block 43 / 4
- Assessor Parcel Number 550232277026000015
Map
Home Values in the Area
Average Home Value in this Area
Tax History
| Year | Tax Paid | Tax Assessment Tax Assessment Total Assessment is a certain percentage of the fair market value that is determined by local assessors to be the total taxable value of land and additions on the property. | Land | Improvement |
|---|---|---|---|---|
| 2024 | $4 | $300 | $300 | $0 |
| 2023 | $5 | $300 | $300 | $0 |
| 2022 | $5 | $200 | $200 | $0 |
| 2021 | $5 | $200 | $200 | $0 |
| 2020 | $2 | $200 | $200 | $0 |
| 2019 | $5 | $200 | $200 | $0 |
| 2018 | $5 | $300 | $300 | $0 |
| 2017 | $5 | $300 | $300 | $0 |
| 2016 | $5 | $300 | $300 | $0 |
| 2014 | $5 | $300 | $300 | $0 |
| 2013 | $5 | $300 | $300 | $0 |
Property History
| Date | Event | Price | List to Sale | Price per Sq Ft |
|---|---|---|---|---|
| 11/19/2025 11/19/25 | Price Changed | $382,000 | +6.7% | $263 / Sq Ft |
| 10/21/2025 10/21/25 | For Sale | $358,000 | -- | $246 / Sq Ft |
Source: MIBOR Broker Listing Cooperative®
MLS Number: 22069194
APN: 55-02-32-277-026.000-015
- 12756 N Commons East Dr
- 5406 E Commons North Dr
- 5414 Collett Dr E
- 5645 E Donald Ct
- 5650 Donald Ct E
- 349 N Post Oak Dr
- 8707 Hollander Dr
- 380 N Post Oak Dr
- 13026 N Becks Grove Dr
- 13116 N Becks Grove Dr
- 6225 E Mariah Hill Ln
- 309 N Bur Oak Dr
- 295 N Bur Oak Dr
- 289 N Bur Oak Dr
- 0 N Oak Dr Unit MBR22050808
- 241 Liberty Blvd
- 216 Oakview Dr
- 200 Liberty Blvd
- Sheffield Plan at Villages at Eastmoore - Villages of Eastmoore
- Pembrooke Plan at Villages at Eastmoore - Villages of Eastmoore
- 13076 N Becks Grove Dr
- 6305 E Mariah Hill Ln
- 13173 N Brick Chapel Dr
- 13460 N Carwood Ct
- 6412 E Pemboke Ct
- 10548 Glenayr Dr
- 10879 Walnut Grove Bend
- 10975 Walnut Grove Bend
- 6531 E Daisy Hill Ct
- 6531 E Daisy Hill Ct
- 6531 E Daisy Hill Ct
- 8680 Walnut Grove Dr
- 8818 Browns Valley Ln
- 9209 Stones Bluff Place
- 9117 Cherry Grove Ct
- 8514 Bluff Point Dr
- 8396 E Gunnoah Way
- 8835 Youngs Creek Ln
- 8845 Limberlost Ct
- 8649 Hopewell Ct
