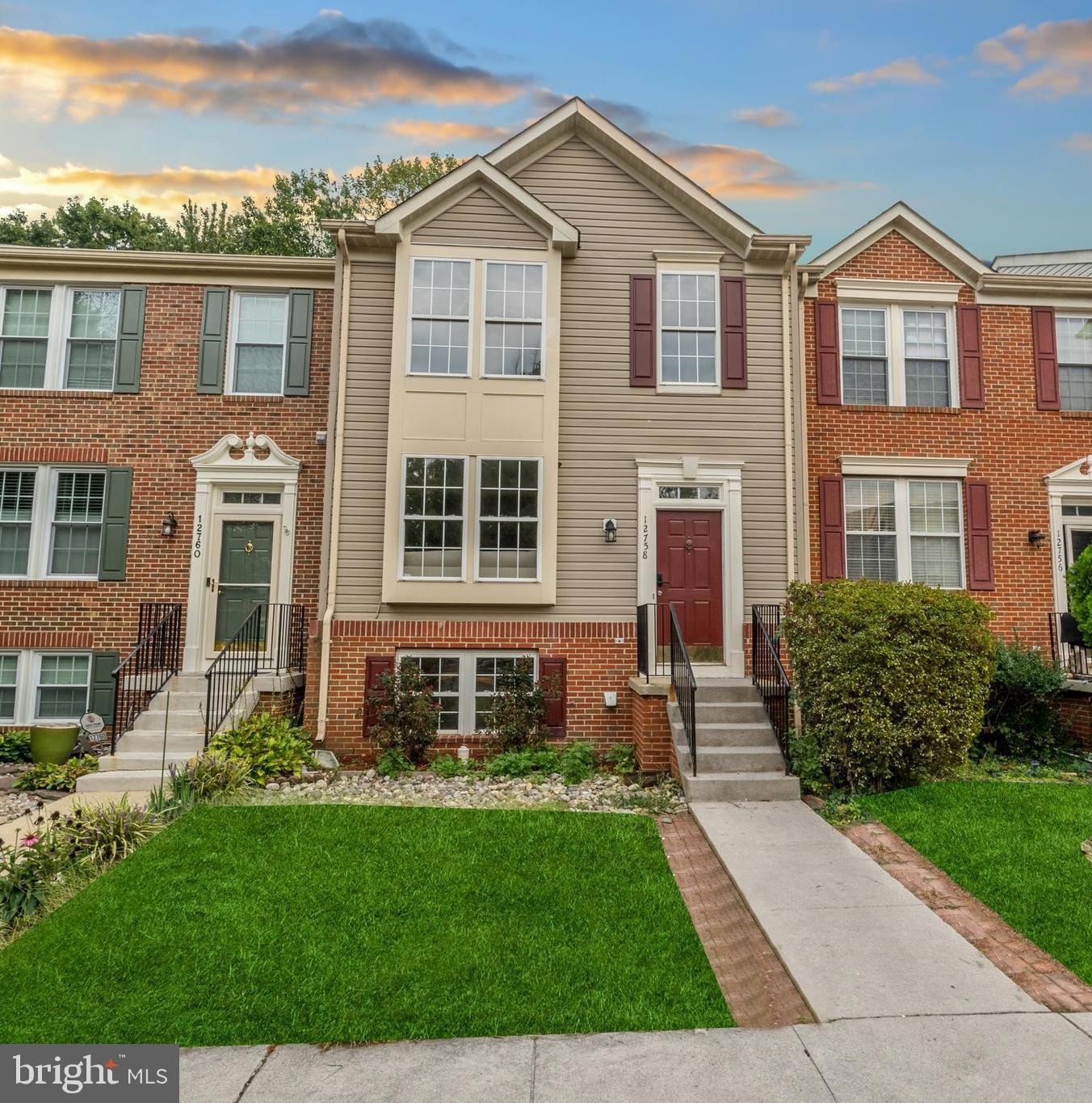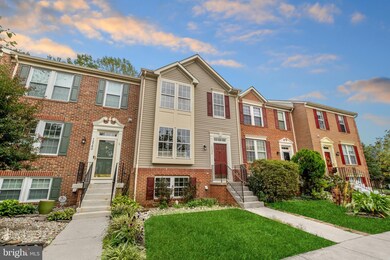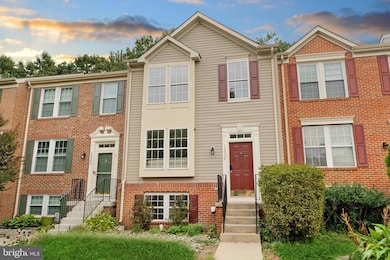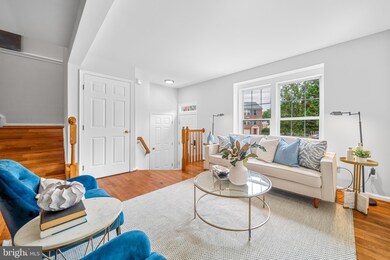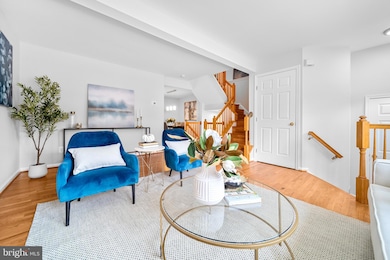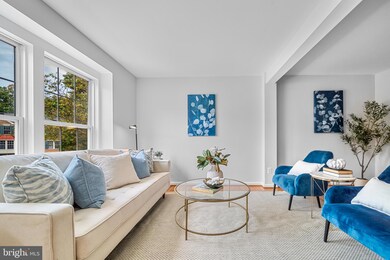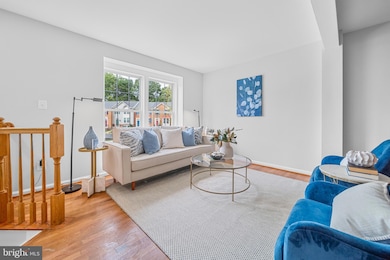12758 Silvia Loop Woodbridge, VA 22192
Old Bridge NeighborhoodEstimated payment $3,085/month
Highlights
- Colonial Architecture
- Game Room
- Entrance Foyer
- Charles J. Colgan Senior High School Rated A
- Living Room
- Forced Air Heating and Cooling System
About This Home
Welcome home to this beautifully updated 4-bedroom, 3 full bath townhome in the highly sought-after Glen Townhouse community. Hardwood floors on the main level and an open-concept living and dining area, ideal for everyday living and entertaining. The renovated kitchen features Quartz countertops, NEW cabinetry, updated appliances, and modern finishes that blend style and function seamlessly. Upstairs, you'll find three bedrooms and two fully updated bathrooms offering comfort and convenience. The fully finished lower level includes a Bedroom with an updated full bath; perfect for a home office, gym, secondary family room or guest suite. Step outside to a private, fenced-in Trex Deck—great for outdoor dining, relaxing, or entertaining. Ideally located just steps from Chinn Library, Chinn Aquatics & Fitness Center, and The Glen Shopping Center, with groceries, dining, and retail nearby. Easy access to I-95, Route 1, Route 234, and Route 123, plus proximity to bus stops, VRE stations, and commuter lots. Less than 30 minutes to Fort Belvoir and Quantico. Whether you're looking for a primary residence or a rental investment, this home offers access to Westridge Elementary School and Charles J. Colgan Sr. High School. Recent Updates: 2025: Fully updated bathrooms; fresh interior paint; updated lighting fixtures; new microwave; new carpet in the basement 2023: Renovated kitchen with new countertops and cabinets; All New Appliances HVAC system 2025 replaced.
Listing Agent
(703) 111-4444 richard.yoon@compass.com Pearson Smith Realty, LLC License #SP200205236 Listed on: 09/26/2025

Townhouse Details
Home Type
- Townhome
Est. Annual Taxes
- $4,134
Year Built
- Built in 1996
Lot Details
- 1,420 Sq Ft Lot
HOA Fees
- $105 Monthly HOA Fees
Home Design
- Colonial Architecture
- Brick Exterior Construction
- Slab Foundation
- Vinyl Siding
Interior Spaces
- Property has 3 Levels
- Entrance Foyer
- Living Room
- Dining Room
- Game Room
Kitchen
- Electric Oven or Range
- Built-In Microwave
- Dishwasher
- Disposal
Bedrooms and Bathrooms
Laundry
- Dryer
- Washer
Finished Basement
- Basement Fills Entire Space Under The House
- Connecting Stairway
Parking
- 2 Open Parking Spaces
- 2 Parking Spaces
- On-Street Parking
- Parking Lot
- 2 Assigned Parking Spaces
Schools
- Westridge Elementary School
- Woodbridge Middle School
- Charles J. Colgan Senior High School
Utilities
- Forced Air Heating and Cooling System
- Vented Exhaust Fan
- Natural Gas Water Heater
Community Details
- Association fees include common area maintenance, trash
- The Glen HOA
- The Glen Subdivision
Listing and Financial Details
- Tax Lot 38
- Assessor Parcel Number 8193-62-3405
Map
Home Values in the Area
Average Home Value in this Area
Tax History
| Year | Tax Paid | Tax Assessment Tax Assessment Total Assessment is a certain percentage of the fair market value that is determined by local assessors to be the total taxable value of land and additions on the property. | Land | Improvement |
|---|---|---|---|---|
| 2025 | $4,031 | $448,200 | $118,500 | $329,700 |
| 2024 | $4,031 | $405,300 | $107,700 | $297,600 |
| 2023 | $4,150 | $398,800 | $107,700 | $291,100 |
| 2022 | $4,068 | $358,600 | $107,700 | $250,900 |
| 2021 | $3,798 | $309,400 | $93,300 | $216,100 |
| 2020 | $4,526 | $292,000 | $90,300 | $201,700 |
| 2019 | $4,253 | $274,400 | $93,600 | $180,800 |
| 2018 | $3,306 | $273,800 | $93,600 | $180,200 |
| 2017 | $3,264 | $262,800 | $98,700 | $164,100 |
| 2016 | $3,249 | $264,100 | $98,800 | $165,300 |
| 2015 | $3,411 | $257,100 | $95,800 | $161,300 |
| 2014 | $3,411 | $271,800 | $95,800 | $176,000 |
Property History
| Date | Event | Price | List to Sale | Price per Sq Ft | Prior Sale |
|---|---|---|---|---|---|
| 10/21/2025 10/21/25 | Pending | -- | -- | -- | |
| 09/26/2025 09/26/25 | For Sale | $499,999 | +13.6% | $276 / Sq Ft | |
| 06/30/2022 06/30/22 | Sold | $440,000 | 0.0% | $239 / Sq Ft | View Prior Sale |
| 06/07/2022 06/07/22 | Pending | -- | -- | -- | |
| 06/07/2022 06/07/22 | For Sale | $440,000 | -- | $239 / Sq Ft |
Purchase History
| Date | Type | Sale Price | Title Company |
|---|---|---|---|
| Deed | -- | -- | |
| Deed | $440,000 | Old Dominion Law Pllc | |
| Deed | $209,069 | Key Title | |
| Trustee Deed | $297,500 | None Available | |
| Deed | $124,890 | -- |
Mortgage History
| Date | Status | Loan Amount | Loan Type |
|---|---|---|---|
| Previous Owner | $418,000 | New Conventional | |
| Previous Owner | $167,255 | New Conventional | |
| Previous Owner | $127,350 | No Value Available |
Source: Bright MLS
MLS Number: VAPW2102880
APN: 8193-62-3405
- 4140 Hummel Way
- 12687 Perchance Terrace
- 4104 Churchman Way
- 3988 Cressida Place
- 12608 Kempston Ln
- 12804 Evansport Place
- 4068 Chetham Way
- 4281 Berwick Place
- 12551 Kempston Ln
- 12438 Abbey Knoll Ct
- 12899 Bjork Ln
- 12608 Aubrey Glen Terrace
- 4114 Hampstead Ln
- 12289 Arabian Place
- 12390 Manchester Way
- 3642 Woodhaven Ct
- 12272 Arabian Place
- 12165 Abbey Glen Ct
- 12658 Stone Lined Cir
- 12213 Stevenson Ct Unit 12213
