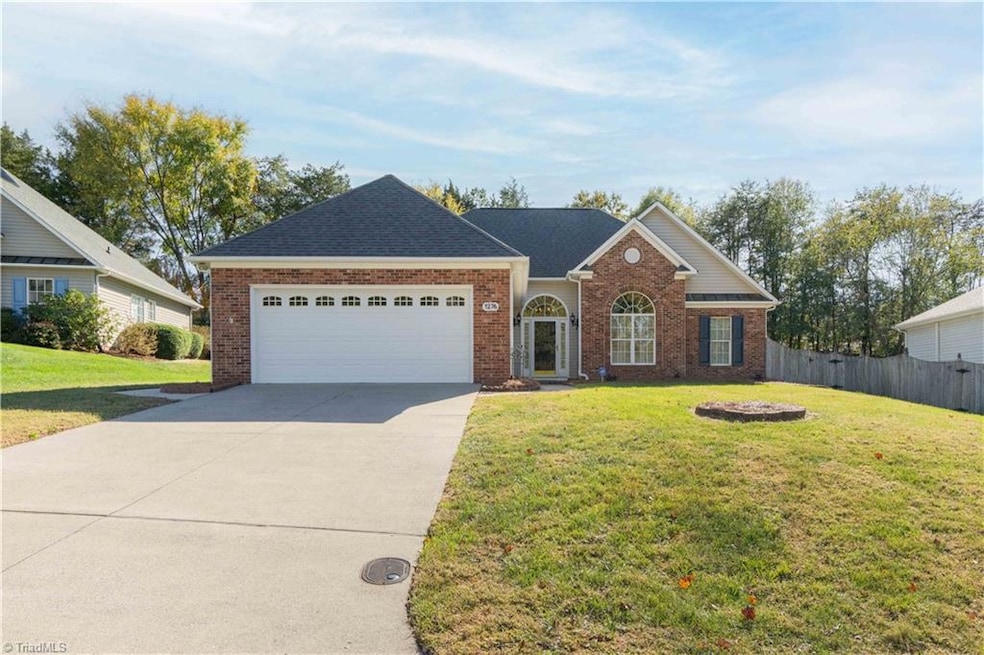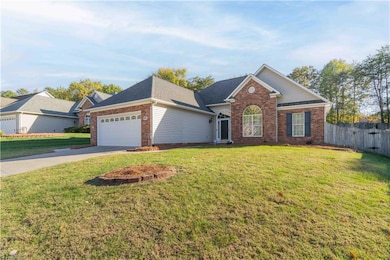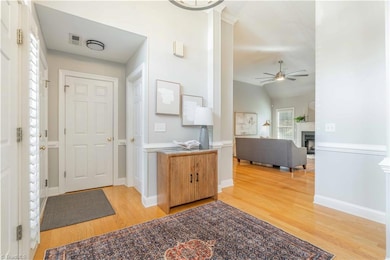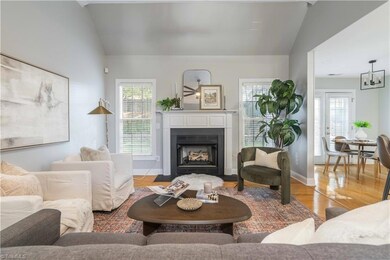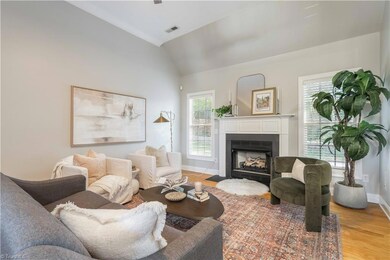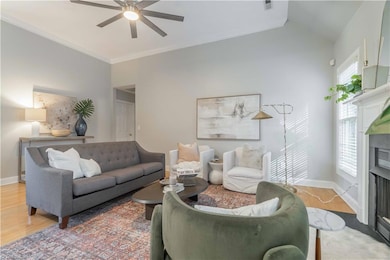1276 Beaverton Trail Winston Salem, NC 27103
Huntington Woods NeighborhoodEstimated payment $2,056/month
Highlights
- Wood Flooring
- Solid Surface Countertops
- Forced Air Heating and Cooling System
- Clemmons Middle School Rated A-
- Breakfast Area or Nook
- Ceiling Fan
About This Home
From the moment you step inside, this home welcomes you with a sense of warmth and ease. Natural light fills every corner, highlighting the care and love poured into each detail. The open, single-level layout makes every space feel connected—perfect for gathering with friends or enjoying quiet evenings at home. The breakfast nook overlooks a lovely yard and garden area, where mornings begin with coffee and birds singing. Out back, a private fenced yard and spacious patio create the ideal setting for barbecues, laughter, or peaceful nights under the stars. Meticulously maintained and thoughtfully designed, this 3-bedroom, 2-bath home offers both beauty and comfort. Perfectly situated near shops, parks, and local amenities, it’s a place where life feels balanced—where every day feels like home.
Open House Schedule
-
Saturday, November 01, 202512:00 to 2:00 pm11/1/2025 12:00:00 PM +00:0011/1/2025 2:00:00 PM +00:00Add to Calendar
-
Sunday, November 02, 20252:00 to 4:00 pm11/2/2025 2:00:00 PM +00:0011/2/2025 4:00:00 PM +00:00Add to Calendar
Home Details
Home Type
- Single Family
Est. Annual Taxes
- $3,328
Year Built
- Built in 1999
Lot Details
- 10,019 Sq Ft Lot
- Fenced
- Property is zoned RS9
Parking
- 2 Car Garage
- Front Facing Garage
- Driveway
Home Design
- Brick Exterior Construction
- Slab Foundation
- Vinyl Siding
Interior Spaces
- 1,628 Sq Ft Home
- Property has 1 Level
- Ceiling Fan
- Den with Fireplace
- Permanent Attic Stairs
- Dryer Hookup
Kitchen
- Breakfast Area or Nook
- Dishwasher
- Solid Surface Countertops
- Disposal
Flooring
- Wood
- Carpet
Bedrooms and Bathrooms
- 3 Bedrooms
- 2 Full Bathrooms
Utilities
- Forced Air Heating and Cooling System
- Heating System Uses Natural Gas
- Gas Water Heater
- Satellite Dish
Community Details
- Property has a Home Owners Association
- Winstead West Subdivision
Listing and Financial Details
- Assessor Parcel Number 6803096498
- 1% Total Tax Rate
Map
Home Values in the Area
Average Home Value in this Area
Tax History
| Year | Tax Paid | Tax Assessment Tax Assessment Total Assessment is a certain percentage of the fair market value that is determined by local assessors to be the total taxable value of land and additions on the property. | Land | Improvement |
|---|---|---|---|---|
| 2025 | $2,717 | $301,900 | $39,900 | $262,000 |
| 2024 | $2,593 | $193,700 | $36,100 | $157,600 |
| 2023 | $2,593 | $193,700 | $36,100 | $157,600 |
| 2022 | $2,545 | $193,700 | $36,100 | $157,600 |
| 2021 | $2,464 | $191,000 | $36,100 | $154,900 |
| 2020 | $2,321 | $168,100 | $36,100 | $132,000 |
| 2019 | $2,338 | $168,100 | $36,100 | $132,000 |
| 2018 | $2,220 | $168,100 | $36,100 | $132,000 |
| 2016 | $2,232 | $169,553 | $41,515 | $128,038 |
| 2015 | $2,198 | $169,553 | $41,515 | $128,038 |
| 2014 | $2,132 | $169,553 | $41,515 | $128,038 |
Property History
| Date | Event | Price | List to Sale | Price per Sq Ft | Prior Sale |
|---|---|---|---|---|---|
| 10/28/2025 10/28/25 | For Sale | $339,900 | +30.7% | $209 / Sq Ft | |
| 12/22/2021 12/22/21 | Sold | $260,000 | -- | $186 / Sq Ft | View Prior Sale |
Purchase History
| Date | Type | Sale Price | Title Company |
|---|---|---|---|
| Warranty Deed | $260,000 | None Available | |
| Corporate Deed | $155,000 | -- |
Mortgage History
| Date | Status | Loan Amount | Loan Type |
|---|---|---|---|
| Open | $208,000 | New Conventional | |
| Previous Owner | $60,000 | No Value Available |
Source: Triad MLS
MLS Number: 1200422
APN: 6803-09-6498
- 1260 Beaverton Trail
- 5012 Cedarwood Dr
- 110 New Hampton Ct
- 1483 Neville Gardens Ln
- 1030 Still Point Dr
- 1377 Still Point Ct
- 1165 Lazyboy Ln
- 1016 Somerset Dr
- 305 Appledore Ct
- 217 Mctavish Ln
- 1788 Joshie Dr
- 1580 Old Jonestown Rd
- 2795 Caraway Ln
- 104 Cheltenham Dr
- 1630 Ploughboy Ln
- 5472 Farm House Trail
- 1171 Augustine Heights Dr
- 5093 Wyngate Village Dr
- 1076 Jonestown Rd
- 5042 Wyngate Village Dr
- 1245 Beaverton Trail
- 1101 Barbara Ann Cir
- 1221 Beaverton Trail
- 532 Osborne Rd
- 308 Cheltenham Dr
- 1147 Augustine Heights Dr
- 2445 Somerset Place Dr
- 1078 Richmond Park Dr
- 2435 Wynbrook Dr
- 982 Silver Leaf Dr
- 832 Silver Leaf Dr
- 494 Shady Grove Ct
- 270 Coghill Dr
- 2553 Stratford Lake Rd
- 4715 Romara Dr
- 2953 Cameron Village Ct
- 511 Foxcroft Dr
- 2454 Hillcrest Center Cir
- 205 Cabot Dr
- 748 Jonestown Rd
