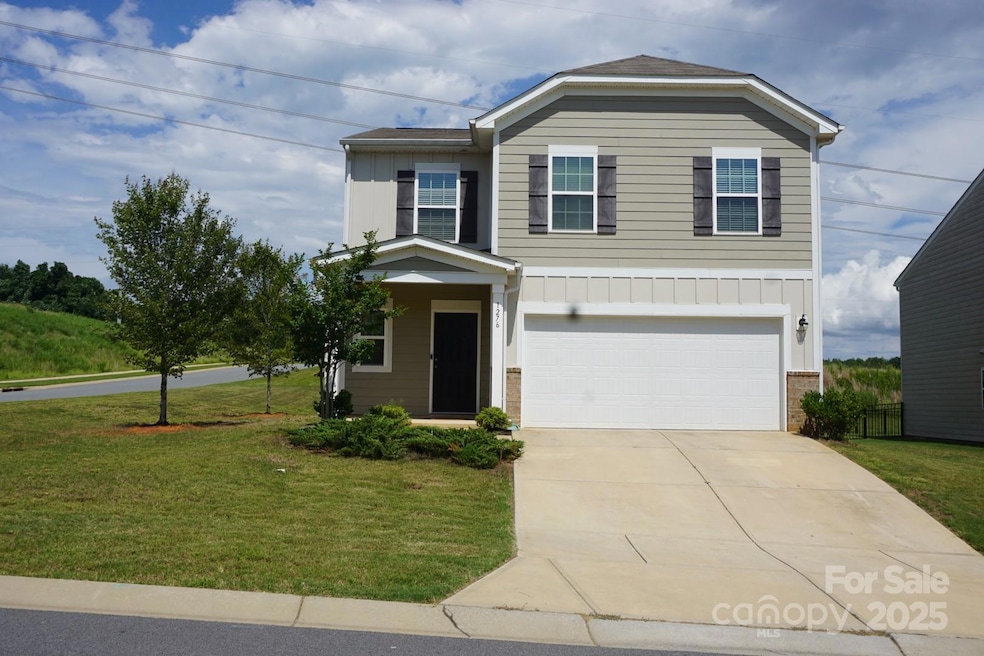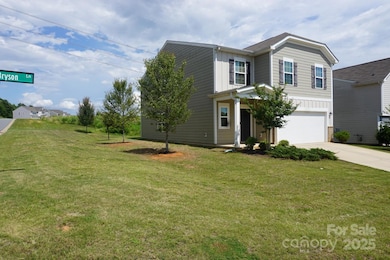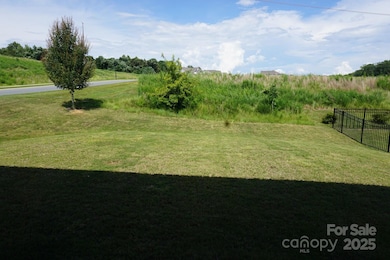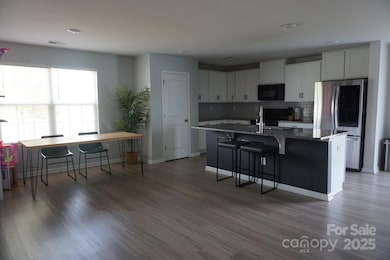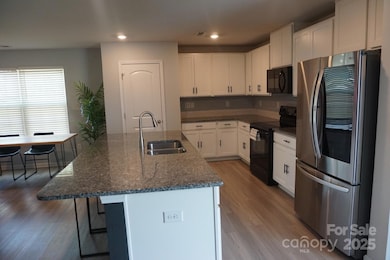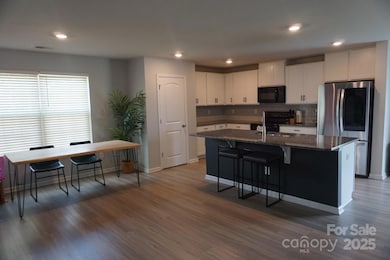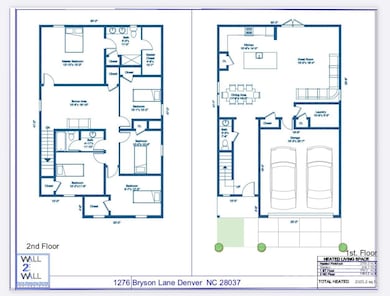1276 Bryson Ln Denver, NC 28037
Estimated payment $2,436/month
Total Views
5,714
5
Beds
2.5
Baths
2,303
Sq Ft
$178
Price per Sq Ft
Highlights
- 2 Car Attached Garage
- Laundry Room
- Central Heating and Cooling System
- St. James Elementary School Rated A-
About This Home
You will love this beautiful and spacious house with 5 bedrooms, a large kitchen and on a corner lot.
TV brackets and ring doorbell do not convey. Pictures shown were taken before the homeowner moved in.
Listing Agent
EXP Realty LLC Brokerage Email: suri.soto@yahoo.com License #288387 Listed on: 07/18/2025

Home Details
Home Type
- Single Family
Est. Annual Taxes
- $2,340
Year Built
- Built in 2020
HOA Fees
- $75 Monthly HOA Fees
Parking
- 2 Car Attached Garage
- Driveway
Home Design
- Slab Foundation
- Hardboard
Interior Spaces
- 2-Story Property
- Laundry Room
Kitchen
- Electric Oven
- Electric Range
- Dishwasher
- Disposal
Bedrooms and Bathrooms
- 5 Bedrooms
Additional Features
- Property is zoned PD-R
- Central Heating and Cooling System
Community Details
- Melwood Subdivision
Listing and Financial Details
- Assessor Parcel Number 101885
Map
Create a Home Valuation Report for This Property
The Home Valuation Report is an in-depth analysis detailing your home's value as well as a comparison with similar homes in the area
Home Values in the Area
Average Home Value in this Area
Tax History
| Year | Tax Paid | Tax Assessment Tax Assessment Total Assessment is a certain percentage of the fair market value that is determined by local assessors to be the total taxable value of land and additions on the property. | Land | Improvement |
|---|---|---|---|---|
| 2025 | $2,340 | $363,651 | $62,000 | $301,651 |
| 2024 | $2,313 | $363,651 | $62,000 | $301,651 |
| 2023 | $2,308 | $363,651 | $62,000 | $301,651 |
| 2022 | $2,022 | $257,388 | $50,000 | $207,388 |
| 2021 | $2,004 | $257,388 | $50,000 | $207,388 |
| 2020 | $143 | $40,000 | $40,000 | $0 |
Source: Public Records
Property History
| Date | Event | Price | List to Sale | Price per Sq Ft |
|---|---|---|---|---|
| 07/18/2025 07/18/25 | For Sale | $410,000 | -- | $178 / Sq Ft |
Source: Canopy MLS (Canopy Realtor® Association)
Source: Canopy MLS (Canopy Realtor® Association)
MLS Number: 4281447
APN: 101885
Nearby Homes
- 3048 Treyson Dr
- 3471 Melwood Estates Dr
- 2775 Beechwood Rd
- 0 Hagers Hollow Dr Unit CAR4268877
- The Hazelwood Plan at Stratford
- The Brantley Plan at Stratford
- The Lambert Plan at Stratford
- The Pinewood Plan at Stratford
- The Idlewild Plan at Stratford
- The Summerville Plan at Stratford
- The Shiloh Plan at Stratford
- The Santee Plan at Stratford
- The Hollins Plan at Stratford
- The Everest Plan at Stratford
- The Arline Plan at Stratford
- The Jefferson Plan at Stratford
- The Fairview Plan at Stratford
- The Bancroft Plan at Stratford
- The Seneca Plan at Stratford
- The Rembert Plan at Stratford
- 3242 Treyson Dr
- 3214 Treyson Dr
- 1098 Winthrop Star Ln
- 2180 Moss Meadow Ln
- 2516 Gallery Dr
- 1534 Spruce Ln
- 1539 Spruce Ln
- 515 Bowline Dr
- 3972 Harmattan Dr
- 4165 Canopy Creek Dr
- 7879 Smith Pond Dr
- 7203 Ogden Place
- 2829 Sand Cove Ct
- 7946 Mariners Pointe Cir
- 4241 Burton Ln
- 653 Hamilton Park Dr
- 5046 Twin River Dr
- 5026 Twin River Dr
- 6455 Bentwood Ln
- 6441 Osprey Trail
