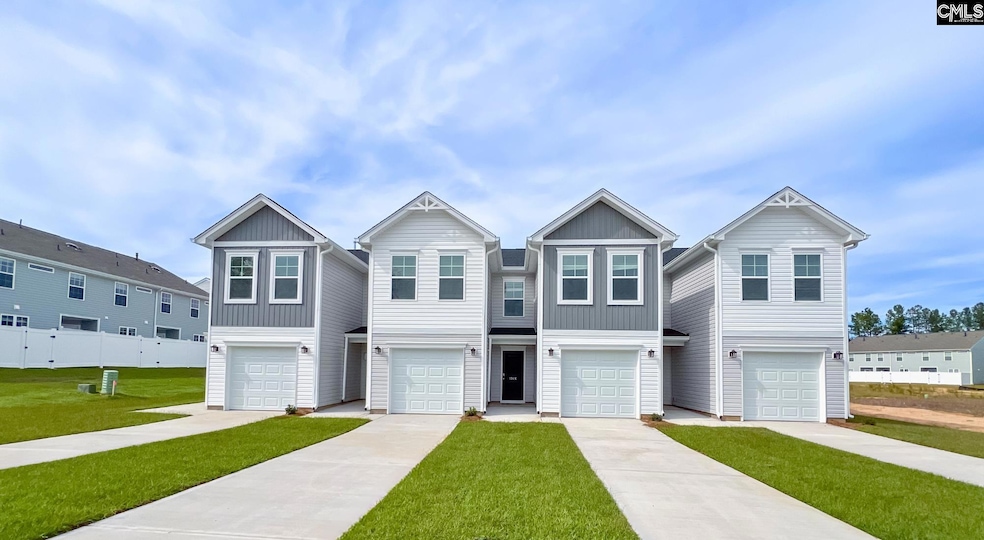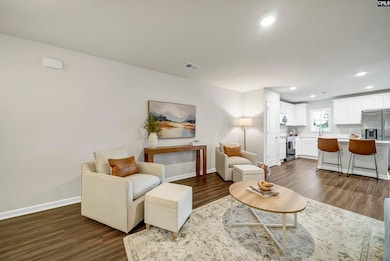1276 Champions Rest Rd Unit D Lugoff, SC 29078
Estimated payment $1,298/month
Highlights
- Craftsman Architecture
- Covered Patio or Porch
- Tankless Water Heater
- Quartz Countertops
- Eat-In Kitchen
- Kitchen Island
About This Home
BACK ON THE MARKET AT NO FAULT OF THE SELLER. LAST AVAILABLE UNIT IN THE COMMUNITY. Discover the perfect blend of style, comfort, and convenience in this brand-new 3-bedroom, 2.5-bath townhome. Ideally located in the heart of Lugoff, you’ll enjoy quick access to Shaw AFB, Fort Jackson, and downtown Columbia—making your daily commute or weekend outings a breeze. Step inside to a light-filled, open-concept main floor featuring durable luxury vinyl plank flooring and a spacious living area designed for both entertaining and everyday living. The chef-inspired kitchen boasts sleek quartz countertops, stainless steel appliances, and generous cabinet space—everything you need to whip up meals in style. A convenient powder room completes the main level. Upstairs, the primary suite offers a walk-in closet and a private bathroom with double vanities. Two additional bedrooms share a full hall bath, with the laundry closet thoughtfully located near all bedrooms for added ease .Built in a natural gas community, you’ll enjoy energy savings from the tankless water heater and efficient gas heating. Outside, your fenced backyard provides a private retreat, with future access to a planned community common area for even more space to enjoy. Disclaimer: CMLS has not reviewed and, therefore, does not endorse vendors who may appear in listings.
Townhouse Details
Home Type
- Townhome
Year Built
- Built in 2024
Lot Details
- 2,178 Sq Ft Lot
- Sprinkler System
HOA Fees
- $128 Monthly HOA Fees
Parking
- 1 Car Garage
Home Design
- Craftsman Architecture
- Slab Foundation
- Vinyl Construction Material
Interior Spaces
- 1,373 Sq Ft Home
- 2-Story Property
- Luxury Vinyl Plank Tile Flooring
- Laundry on upper level
Kitchen
- Eat-In Kitchen
- Self-Cleaning Oven
- Free-Standing Range
- Induction Cooktop
- Built-In Microwave
- Dishwasher
- Kitchen Island
- Quartz Countertops
- Disposal
Bedrooms and Bathrooms
- 3 Bedrooms
Outdoor Features
- Covered Patio or Porch
- Rain Gutters
Schools
- Wateree Elementary School
- Lugoff-Elgin Middle School
- Lugoff-Elgin High School
Utilities
- Central Air
- Heating System Uses Gas
- Tankless Water Heater
- Cable TV Available
Community Details
- Association fees include back yard maintenance, cable TV, common area maintenance, front yard maintenance
- Mjs HOA, Phone Number (803) 473-0600
- The Village At Boulware Park Subdivision
Listing and Financial Details
- Builder Warranty
- Assessor Parcel Number 79
Map
Home Values in the Area
Average Home Value in this Area
Property History
| Date | Event | Price | List to Sale | Price per Sq Ft |
|---|---|---|---|---|
| 12/05/2025 12/05/25 | For Sale | $187,000 | 0.0% | $136 / Sq Ft |
| 09/18/2025 09/18/25 | Pending | -- | -- | -- |
| 08/11/2025 08/11/25 | Price Changed | $187,000 | -1.6% | $136 / Sq Ft |
| 07/15/2025 07/15/25 | Price Changed | $189,990 | -0.3% | $138 / Sq Ft |
| 07/15/2025 07/15/25 | For Sale | $190,490 | 0.0% | $139 / Sq Ft |
| 06/17/2025 06/17/25 | Pending | -- | -- | -- |
| 05/29/2025 05/29/25 | Price Changed | $190,490 | -1.3% | $139 / Sq Ft |
| 02/17/2025 02/17/25 | For Sale | $192,990 | -- | $141 / Sq Ft |
Source: Consolidated MLS (Columbia MLS)
MLS Number: 602262
- 1041 Champions Rest Rd Unit D
- 7A Beechnut St
- CONWAY Plan at Willow Commons
- PEARSON TH Plan at Willow Commons
- 149 Willow Creek Blvd Unit 1B
- 122 Yorkshire Dr
- 232 Boulware Rd
- 251 Park Dr
- 630 Emerson Rd
- 11 Derby Ln
- 594 Hwy#1 S
- 90 Truesdell Ave
- 710 Green Pastures Rd
- 1055 Critzer Dr
- GALEN Plan at Gates Village
- AISLE Plan at Gates Village
- HAYDEN Plan at Gates Village
- KERRY Plan at Gates Village
- ROBIE Plan at Gates Village
- CALI Plan at Gates Village
- 1302 Champions Rst Rd
- 1322 Champions Rst Rd
- 1342 Champions Rst Rd
- 1382 Champions Rst Rd
- 229 Pine Point Rd Unit B
- 40 Boulware Rd
- 841 Frenwood Ln
- 116 Woodmere Dr
- 2038 Rexford Ct
- 2044 Rexford Ct
- 1607 Lee St
- 613 Chesnut St
- 148 Wall St
- 864 Saint Pauls Church Cir
- 138 Parkwood Ct
- 300 Lafayette Way
- 134 Rapid Run
- 1411 Chestnut Rd
- 48 Bristlecone Ln
- 822 N Desert Orchard Ln







