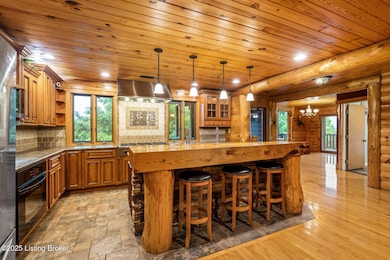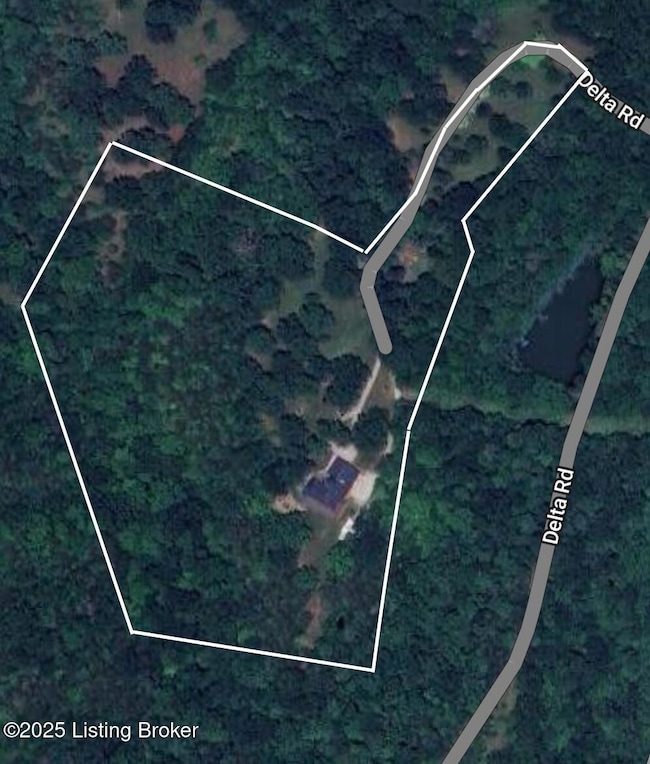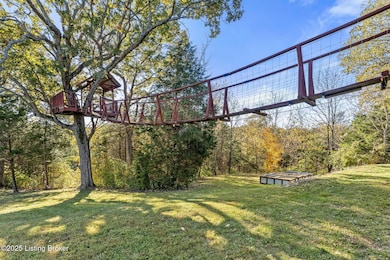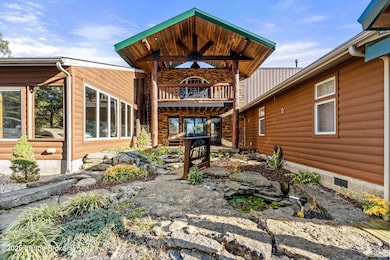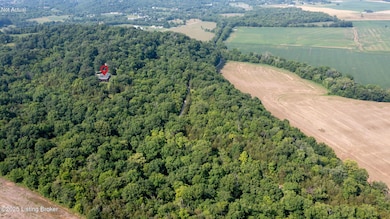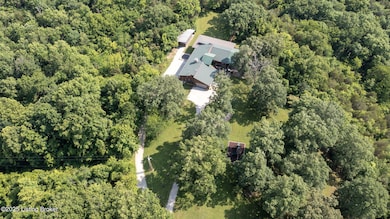1276 Delta Rd Taylorsville, KY 40071
Estimated payment $4,406/month
Highlights
- Barn or Stable
- 3 Fireplaces
- Balcony
- Deck
- No HOA
- Porch
About This Home
Welcome to 1276 Delta Rd, a spacious home set on 10.14 private acres in Spencer County, Kentucky. Offering 4 bedrooms, 6.5 bathrooms, and over 4,700 square feet, this property provides room to spread out, gather, and live comfortably.
The layout includes three bedrooms on the main level, each with its own ensuite bath for privacy and convenience. An additional non-conforming room also has a private bath, making it ideal for a home office, craft room, or guest suite. On the lower level, you'll find the fourth bedroom, a full bath, living room, media room, and a full kitchen — perfect for multi-generational living or long-term guests. Two expansive flex spaces add even more possibilities. One is a 4-car garage that can be heated and cooled, making it suitable for conversion into a recreation room, workshop, or gathering space. The second large flex room could be a studio, gym, game room, or additional living area. Large windows bring in natural light and treetop views, while the open floor plan balances cozy corners with spacious common areas.
The property is equipped with high-speed fiber internet, making it easy to work from home or stay connected. Outdoors, you'll enjoy a tranquil koi pond with automatic feeder, pond heater, and fountain, all controlled from the entryway for easy year-round care. Mature landscaping, natural walking paths, a barn with loft, and a playground add to the appeal and usability of the land.
With its flexible design, acreage, and multiple living areas, this home is well-suited for a multi-generational homestead, hobby farm, or family compound. Spencer County has also confirmed the potential for an additional homesite (buyer to verify).
Located just 15 minutes from Mt. Washington, under 45 minutes to Louisville, and approximately 20 minutes to Taylorsville Lake, this property offers the perfect blend of peaceful countryside living with convenient access to shopping, dining, recreation, and major travel routes.
If you've been dreaming of a home that combines space, privacy, and flexibility, 1276 Delta Rd, Taylorsville KY 40071 is ready to welcome you.
Home Details
Home Type
- Single Family
Est. Annual Taxes
- $4,464
Year Built
- Built in 1995
Parking
- 6 Car Attached Garage
- Side or Rear Entrance to Parking
- Driveway
Home Design
- Poured Concrete
- Shingle Roof
- Log Siding
Interior Spaces
- 1-Story Property
- 3 Fireplaces
- Basement
- Crawl Space
Bedrooms and Bathrooms
- 4 Bedrooms
Outdoor Features
- Balcony
- Deck
- Porch
Horse Facilities and Amenities
- Barn or Stable
Utilities
- Cooling System Mounted To A Wall/Window
- Forced Air Heating and Cooling System
- Propane
- Septic Tank
Community Details
- No Home Owners Association
Listing and Financial Details
- Assessor Parcel Number 070802
Map
Home Values in the Area
Average Home Value in this Area
Tax History
| Year | Tax Paid | Tax Assessment Tax Assessment Total Assessment is a certain percentage of the fair market value that is determined by local assessors to be the total taxable value of land and additions on the property. | Land | Improvement |
|---|---|---|---|---|
| 2024 | $4,464 | $455,000 | $25,000 | $430,000 |
| 2023 | $4,500 | $455,000 | $25,000 | $430,000 |
| 2022 | $4,518 | $455,000 | $25,000 | $430,000 |
| 2021 | $4,650 | $455,000 | $25,000 | $430,000 |
| 2020 | $2,430 | $235,000 | $25,000 | $210,000 |
| 2019 | $2,475 | $235,000 | $25,000 | $210,000 |
| 2018 | $2,456 | $235,000 | $25,000 | $210,000 |
| 2017 | $2,477 | $235,000 | $25,000 | $210,000 |
| 2016 | $2,442 | $235,000 | $25,000 | $210,000 |
| 2015 | $2,268 | $235,000 | $0 | $0 |
| 2014 | $2,268 | $235,000 | $0 | $0 |
Property History
| Date | Event | Price | Change | Sq Ft Price |
|---|---|---|---|---|
| 09/12/2025 09/12/25 | Pending | -- | -- | -- |
| 09/05/2025 09/05/25 | Price Changed | $764,000 | -1.9% | $161 / Sq Ft |
| 07/25/2025 07/25/25 | Price Changed | $779,000 | -2.5% | $164 / Sq Ft |
| 06/11/2025 06/11/25 | For Sale | $799,000 | +33.2% | $168 / Sq Ft |
| 11/19/2020 11/19/20 | Sold | $600,000 | -4.0% | $104 / Sq Ft |
| 10/03/2020 10/03/20 | For Sale | $625,000 | -- | $108 / Sq Ft |
Purchase History
| Date | Type | Sale Price | Title Company |
|---|---|---|---|
| Warranty Deed | $600,000 | None Available |
Mortgage History
| Date | Status | Loan Amount | Loan Type |
|---|---|---|---|
| Open | $100,000 | New Conventional |
Source: Metro Search, Inc.
MLS Number: 1689307
APN: 07-08-02
- 67 Tindale Dr
- 4135 Mount Washington Rd
- 2840 Love Ln
- 223 Cassidy Dr
- 121 Cassidy Dr
- 3637 Mount Washington Rd
- 551 Tindale Dr
- 1464 E Sanders Ln
- 2075 Plum Creek Rd
- 246 Coxs Ln
- 149 Doewood Ln
- 55 Driftwood Ct
- 365 Ridgecrest Dr
- 1304 Murry Ln Unit B
- 1304 Murry Ln Unit A
- 1304 Murry Ln
- 119 Wildflower Ave
- 1075 Hubbard Ln
- 146 Bald Eagles Cir
- 119 Marigold Way

