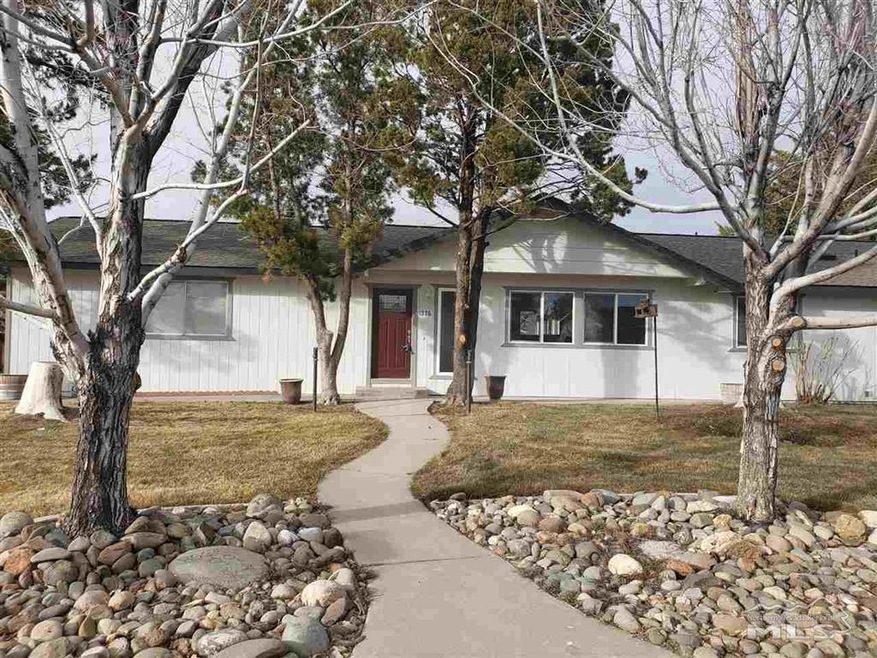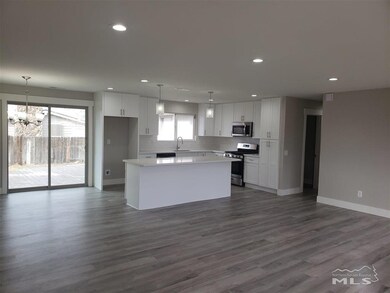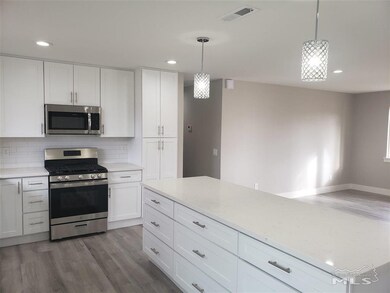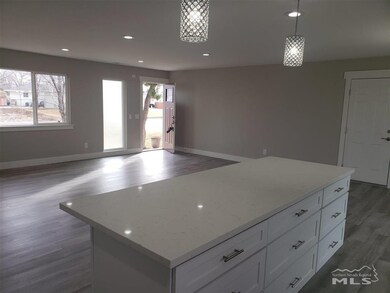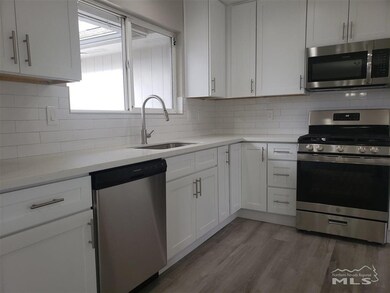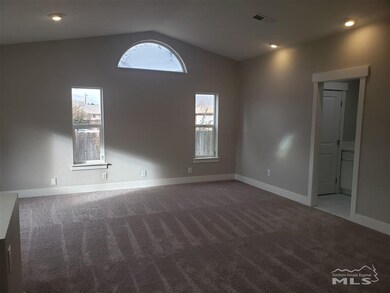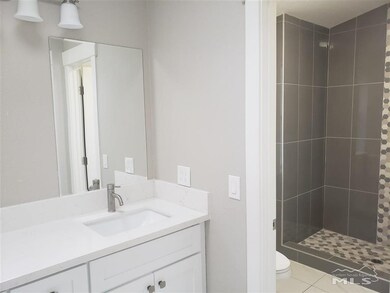
1276 Franklin Ln Gardnerville, NV 89460
4
Beds
2.5
Baths
2,538
Sq Ft
0.29
Acres
Highlights
- View of Trees or Woods
- Great Room
- 2 Car Attached Garage
- Deck
- No HOA
- Double Pane Windows
About This Home
As of March 2021Stunning Sierra Views, corner lot, RV Parking, AC and a basement. Home has been completely remodeled with water resistant flooring, quartz countertops, subway tile, new fixtures, new windows, and fresh paint throughout. This four bedroom, two bathroom home will not last long.
Home Details
Home Type
- Single Family
Est. Annual Taxes
- $917
Year Built
- Built in 1978
Lot Details
- 0.29 Acre Lot
- Back Yard Fenced
- Landscaped
- Level Lot
- Front and Back Yard Sprinklers
- Property is zoned 200
Parking
- 2 Car Attached Garage
Property Views
- Woods
- Mountain
Home Design
- Pitched Roof
- Shingle Roof
- Composition Roof
- Wood Siding
- Stick Built Home
Interior Spaces
- 2,538 Sq Ft Home
- 1-Story Property
- Double Pane Windows
- Vinyl Clad Windows
- Aluminum Window Frames
- Great Room
- Unfinished Basement
- Crawl Space
- Fire and Smoke Detector
Kitchen
- Gas Oven
- Gas Range
- Microwave
- Dishwasher
- Kitchen Island
- Disposal
Flooring
- Laminate
- Ceramic Tile
Bedrooms and Bathrooms
- 4 Bedrooms
- Walk-In Closet
- Dual Sinks
- Primary Bathroom includes a Walk-In Shower
Laundry
- Laundry Room
- Laundry Cabinets
Outdoor Features
- Deck
Schools
- Meneley Elementary School
- Pau-Wa-Lu Middle School
- Douglas High School
Utilities
- Refrigerated Cooling System
- Forced Air Heating and Cooling System
- Heating System Uses Natural Gas
- Gas Water Heater
Community Details
- No Home Owners Association
Listing and Financial Details
- Home warranty included in the sale of the property
- Assessor Parcel Number 122016210030
Ownership History
Date
Name
Owned For
Owner Type
Purchase Details
Closed on
Jul 7, 2023
Sold by
Maxwell Erick and Maxwell Gianna
Bought by
Maxwell Erick and Maxwell Gianna
Current Estimated Value
Purchase Details
Listed on
Jan 4, 2021
Closed on
Mar 24, 2021
Sold by
Arrow Canyon Llc
Bought by
Alioto Gianna and Maxwell Erick
Seller's Agent
Chris Lamb
Ink Realty
Buyer's Agent
Kyla Bevel
Fathom Realty
List Price
$489,900
Sold Price
$500,000
Premium/Discount to List
$10,100
2.06%
Home Financials for this Owner
Home Financials are based on the most recent Mortgage that was taken out on this home.
Avg. Annual Appreciation
4.51%
Original Mortgage
$485,000
Interest Rate
2.73%
Mortgage Type
New Conventional
Purchase Details
Listed on
Aug 12, 2020
Closed on
Sep 22, 2020
Sold by
Hunter Thomas D
Bought by
Arrow Canyon Llc
Seller's Agent
Lori Raschilla
RE/MAX Gold-Carson Valley
Buyer's Agent
Chris Lamb
Ink Realty
List Price
$420,000
Sold Price
$350,000
Premium/Discount to List
-$70,000
-16.67%
Home Financials for this Owner
Home Financials are based on the most recent Mortgage that was taken out on this home.
Avg. Annual Appreciation
110.24%
Purchase Details
Closed on
May 28, 2008
Sold by
Hunter Stacie J
Bought by
Hunter Thomas D
Home Financials for this Owner
Home Financials are based on the most recent Mortgage that was taken out on this home.
Original Mortgage
$203,000
Interest Rate
5.87%
Mortgage Type
New Conventional
Similar Homes in Gardnerville, NV
Create a Home Valuation Report for This Property
The Home Valuation Report is an in-depth analysis detailing your home's value as well as a comparison with similar homes in the area
Home Values in the Area
Average Home Value in this Area
Purchase History
| Date | Type | Sale Price | Title Company |
|---|---|---|---|
| Bargain Sale Deed | -- | None Listed On Document | |
| Bargain Sale Deed | $500,000 | Stewart Title Company | |
| Bargain Sale Deed | $350,000 | Toiyabe Title | |
| Bargain Sale Deed | -- | Toiyabe Title | |
| Interfamily Deed Transfer | -- | First American Title Reno |
Source: Public Records
Mortgage History
| Date | Status | Loan Amount | Loan Type |
|---|---|---|---|
| Previous Owner | $485,000 | New Conventional | |
| Previous Owner | $100,000 | Future Advance Clause Open End Mortgage | |
| Previous Owner | $203,000 | New Conventional |
Source: Public Records
Property History
| Date | Event | Price | Change | Sq Ft Price |
|---|---|---|---|---|
| 03/24/2021 03/24/21 | Sold | $500,000 | +2.1% | $197 / Sq Ft |
| 02/17/2021 02/17/21 | Pending | -- | -- | -- |
| 02/16/2021 02/16/21 | For Sale | $489,900 | 0.0% | $193 / Sq Ft |
| 01/30/2021 01/30/21 | Pending | -- | -- | -- |
| 01/22/2021 01/22/21 | For Sale | $489,900 | 0.0% | $193 / Sq Ft |
| 01/11/2021 01/11/21 | Pending | -- | -- | -- |
| 01/04/2021 01/04/21 | For Sale | $489,900 | +40.0% | $193 / Sq Ft |
| 09/29/2020 09/29/20 | Sold | $350,000 | -16.7% | $171 / Sq Ft |
| 09/17/2020 09/17/20 | Pending | -- | -- | -- |
| 08/12/2020 08/12/20 | For Sale | $420,000 | -- | $205 / Sq Ft |
Source: Northern Nevada Regional MLS
Tax History Compared to Growth
Tax History
| Year | Tax Paid | Tax Assessment Tax Assessment Total Assessment is a certain percentage of the fair market value that is determined by local assessors to be the total taxable value of land and additions on the property. | Land | Improvement |
|---|---|---|---|---|
| 2025 | $2,064 | $79,836 | $31,500 | $48,336 |
| 2024 | $2,004 | $80,890 | $31,500 | $49,390 |
| 2023 | $1,946 | $78,700 | $31,500 | $47,200 |
| 2022 | $1,946 | $72,040 | $26,950 | $45,090 |
| 2021 | $1,889 | $68,004 | $24,500 | $43,504 |
| 2020 | $1,834 | $67,121 | $24,500 | $42,621 |
| 2019 | $1,770 | $63,332 | $21,000 | $42,332 |
| 2018 | $1,689 | $58,760 | $17,500 | $41,260 |
| 2017 | $1,640 | $59,654 | $17,500 | $42,154 |
| 2016 | $1,612 | $56,961 | $14,000 | $42,961 |
| 2015 | $1,595 | $56,961 | $14,000 | $42,961 |
| 2014 | $1,549 | $54,863 | $14,000 | $40,863 |
Source: Public Records
Agents Affiliated with this Home
-
C
Seller's Agent in 2021
Chris Lamb
Ink Realty
(775) 790-5469
51 in this area
183 Total Sales
-

Buyer's Agent in 2021
Kyla Bevel
Fathom Realty
(775) 287-1757
4 in this area
109 Total Sales
-

Seller's Agent in 2020
Lori Raschilla
RE/MAX
(775) 450-8000
13 in this area
55 Total Sales
Map
Source: Northern Nevada Regional MLS
MLS Number: 210000069
APN: 1220-16-210-030
Nearby Homes
- 1312 Jobs Peak Dr
- 1234 Sorensen Ln
- 1277 Redwood Cir
- 1296 Woodside Dr
- 1265 Woodside Dr
- 971 Fieldgate Way
- 1332 Topaz Ln
- 1208 Pleasantview Dr
- 950 Morningstar Ct
- 1291 Zinfandel Dr
- 1023 Sun Crest Ct
- 1036 Arrowhead Dr
- 911 Holstein Ct
- 638 Sage Grouse Lp
- 692 Sage Grouse Loop
- 620 Sage Grouse Loop
- 918 Springfield Dr
- Residence 7 Plan at Dressler Crossing
- Residence 6 Plan at Dressler Crossing
- Residence 5 Plan at Dressler Crossing
