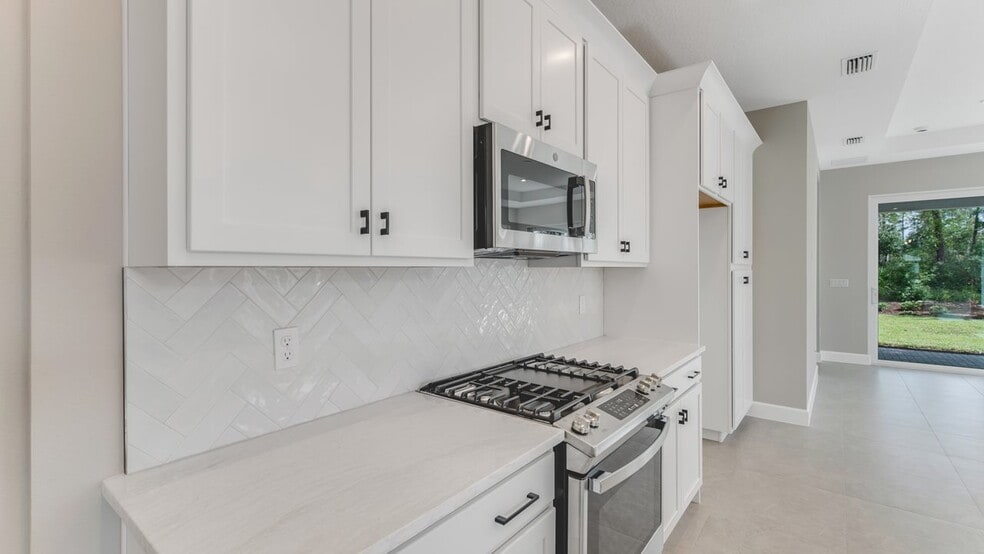1276 Jackson Hole Ct Deland, FL 32724
Cresswind DeLand - Brooks CollectionEstimated payment $3,130/month
Highlights
- Fitness Center
- Fishing
- Gated Community
- New Construction
- Active Adult
- Community Lake
About This Home
This Ana floorplan features 2 bedrooms, 2 baths, and an enclosed study for enhanced privacy, this residence is both functional and inviting. The centerpiece of the home is the curated kitchen, adorned with 42 white cabinets with crown molding, luxury quartz countertops, a stylish tile backsplash, and upgraded roll-out pantry storage. Overlooking the open Great Room, this space is perfect for entertaining guests or enjoying family time. The enlarged sliding glass doors seamlessly connect the indoors to the outdoor lanai, creating the perfect setting for dining or relaxing in the Florida sunshine. Nestled on a desirable cul-de-sac, this home also offers a private backyard, making it an exclusive and serene retreat.
Sales Office
Home Details
Home Type
- Single Family
HOA Fees
- $465 Monthly HOA Fees
Parking
- 2 Car Garage
Taxes
- Community Development District
Home Design
- New Construction
Bedrooms and Bathrooms
- 2 Bedrooms
- 2 Full Bathrooms
Additional Features
- 1-Story Property
- Minimum 40 Ft Wide Lot
Community Details
Overview
- Active Adult
- Association fees include internet, lawn maintenance, ground maintenance, security
- Community Lake
Amenities
- Clubhouse
- Planned Social Activities
Recreation
- Tennis Courts
- Pickleball Courts
- Fitness Center
- Community Pool
- Fishing
- Fishing Allowed
- Event Lawn
- Trails
Security
- Gated Community
Map
About the Builder
- Cresswind DeLand - Brooks Collection
- 1304 Club Cresswind Way
- 1322 Savoy Ln
- Cresswind DeLand - Cooper Collection
- 1352 Savoy Ln
- Cresswind DeLand - Harrison Collection
- 1025 Port Blue Way
- 1299 Cresswind Blvd
- 220 Ridge Blvd
- Towns at Summit
- 0 12th Ave Unit MFRO6199714
- 0 12th Ave Unit MFRV4938430
- 0 12th Ave Unit MFRO6230401
- 0 12th Ave Unit MFRV4945779
- 0 12th Ave Unit MFRV4945773
- 0 12th Ave Unit MFRO6230402
- 0 12th Ave Unit MFRV4945776
- 0 12th Ave Unit MFRV4945777
- 0 12th Ave Unit MFRV4945764
- 0 12th Ave Unit MFRO6230390

