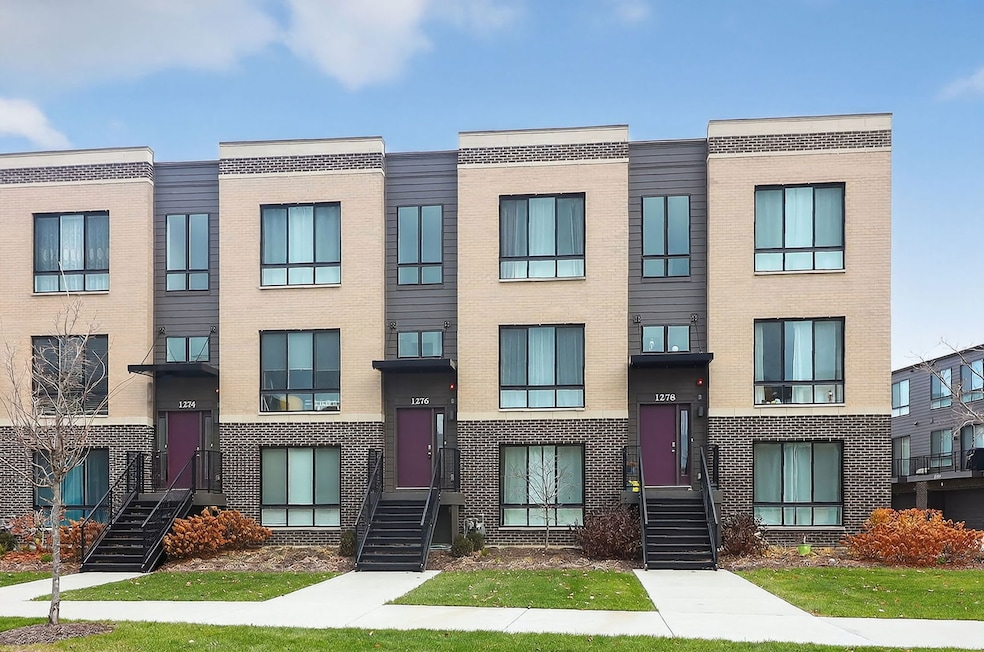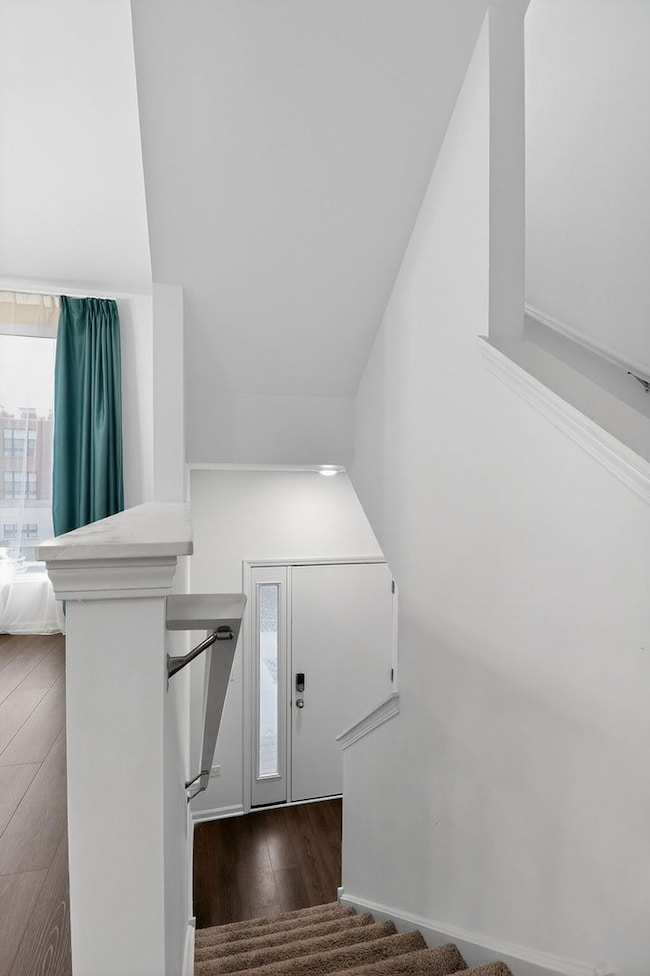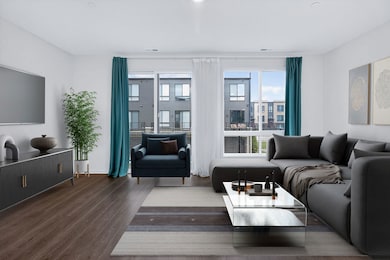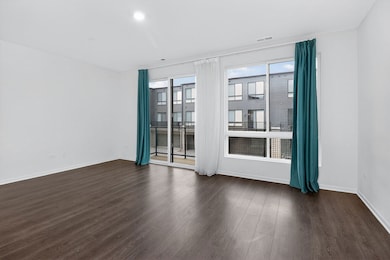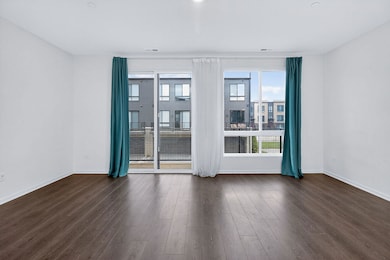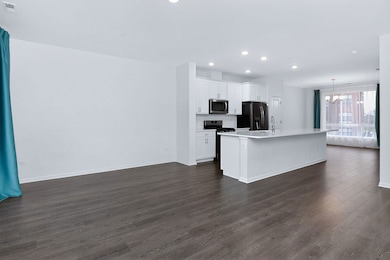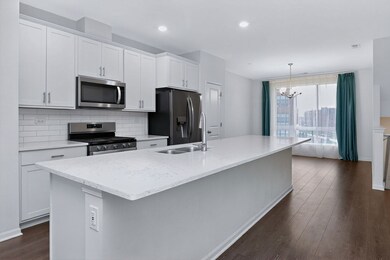1276 Lakepointe Dr S Schaumburg, IL 60173
Woodfield NeighborhoodHighlights
- Open Floorplan
- Landscaped Professionally
- Formal Dining Room
- Fairview Elementary School Rated A-
- Den
- Stainless Steel Appliances
About This Home
BEAUTIFUL SUNNY SOUTH FACING with PARK VIEWS, MODERN DESIGN, AND SMART-HOME FEATURES in 3 BEDROOMS + DEN OR LOFT ON FIRST FLOOR, 2.5 BATHS, A SPACIOUS 2-CAR GARAGE, BEAUTIFULLY DESIGNED MAIN LEVEL FEATURING A GENEROUS LIVING ROOM FOR RELAXING OR ENTERTAINING, A SPACIOUS DINING AREA, AND A LUXURIOUS QUARTZ COUNTERTOPS KITCHEN THAT STANDS OUT WITH 42" DESIGNER CABINETS WITH CROWN MOLDING, SOFT-CLOSE DRAWERS, HARDWARE ACCENTS, A STYLISH TILE BACKSPLASH, STAINLESS STEEL APPLIANCES, A MICROWAVE THAT VENTS TO THE EXTERIOR, AMPLE STORAGE, AND A LARGE ISLAND-IDEAL FOR GATHERINGS WITH FAMILY AND FRIENDS. THE ADJACENT LIVING ROOM OPENS TO A PRIVATE BALCONY FOR EASY INDOOR-OUTDOOR LIVING. UPSTAIRS, THE SUNNY LARGE PRIMARY SUITE OFFERS A WALK-IN CLOSET AND A PRIVATE BATH WITH DUAL SINKS, CERAMIC TILE FLOORING, AND A STAND-UP SHOWER. TWO ADDITIONAL BEDROOMS ARE BRIGHT AND ROOMY, WITH LARGE WINDOWS FILLING THE SPACE WITH NATURAL LIGHT. YOU'LL ALSO APPRECIATE THE CONVENIENT UPSTAIRS LAUNDRY FOR EVERYDAY EASE. ENJOY A PROFESSIONALLY LANDSCAPED SETTING AND A PRIME LOCATION WITHIN THE NEIGHBORHOOD-FEATURING A PEACEFUL, PARK-LIKE VIEW IN FRONT-WHILE BEING JUST MINUTES FROM HIGHWAYS, SHOPPING, RESTAURANTS, AND MORE. NO SMOKING. NO PET. CREDIT CHECK. NO APPLICATION FEE. AVAILABLE NOW.
Townhouse Details
Home Type
- Townhome
Year Built
- Built in 2022
Lot Details
- Lot Dimensions are 20 x 50
- Landscaped Professionally
Parking
- 2 Car Garage
- Driveway
- Parking Included in Price
Home Design
- Entry on the 1st floor
- Brick Exterior Construction
- Concrete Perimeter Foundation
Interior Spaces
- 1,782 Sq Ft Home
- 3-Story Property
- Open Floorplan
- Family Room
- Living Room
- Formal Dining Room
- Den
Kitchen
- Range
- Microwave
- Dishwasher
- Stainless Steel Appliances
- Disposal
Flooring
- Carpet
- Laminate
Bedrooms and Bathrooms
- 3 Bedrooms
- 3 Potential Bedrooms
Laundry
- Laundry Room
- Gas Dryer Hookup
Home Security
Outdoor Features
- Balcony
Schools
- Wm Fremd High School
Utilities
- Forced Air Heating and Cooling System
- Heating System Uses Natural Gas
Listing and Financial Details
- Property Available on 11/25/25
- Rent includes parking, exterior maintenance, lawn care, snow removal
Community Details
Overview
- 5 Units
- Stephanie Badzioch Association, Phone Number (847) 459-1222
- Northgate At Veridian Subdivision
- Property managed by Foster Premier
Recreation
- Park
Pet Policy
- No Pets Allowed
Security
- Resident Manager or Management On Site
- Carbon Monoxide Detectors
- Fire Sprinkler System
Map
Source: Midwest Real Estate Data (MRED)
MLS Number: 12522687
- 1250 Woodfield Rd
- 1806 Hemlock Place Unit 105
- 1813 Hemlock Place Unit 304
- 1813 Hemlock Place Unit 107
- 1912 Prairie Square Unit 315
- 1912 Prairie Square Unit 209
- 1926 Prairie Square Unit 302
- 1926 Prairie Square Unit 103
- 1926 Prairie Square Unit 316
- 1926 Prairie Square Unit 210
- 1931 Prairie Square Unit 1931
- 1609 Waxwing Ct
- 1620 Waxwing Ct
- 1527 Lexington Cir
- 1294 Catalina Ct
- 1292 Quadrant Ln
- 1272 Quadrant Ln
- Grant Plan at Northgate at Veridian
- 1532 Petersham Ln
- 372 Longacres Ln
- 1200 American Ln
- 1708 Arbor Square
- 4700 Arbor Dr
- 1024 N Plum Grove Rd
- 839 Dracut Ln
- 1100 N Plum Grove Rd Unit 313
- 612 Newbury Ln
- 1200 Lakepointe Dr
- 2200 Progress Pkwy
- 2200 Progress Pkwy Unit 168.1412979
- 2200 Progress Pkwy Unit 118.1412980
- 2200 Progress Pkwy Unit 441.1405720
- 2200 Progress Pkwy Unit 265.1405719
- 312 Spring Creek Cir Unit 382
- 1220 E Algonquin Rd
- 327 Palisades Point Unit 327
- 2450 N Plum Grove Rd
- 5001 Carriageway Dr Unit 308
- 62 Azalea Dr Unit 125
- 5201 Carriageway Dr Unit 103
