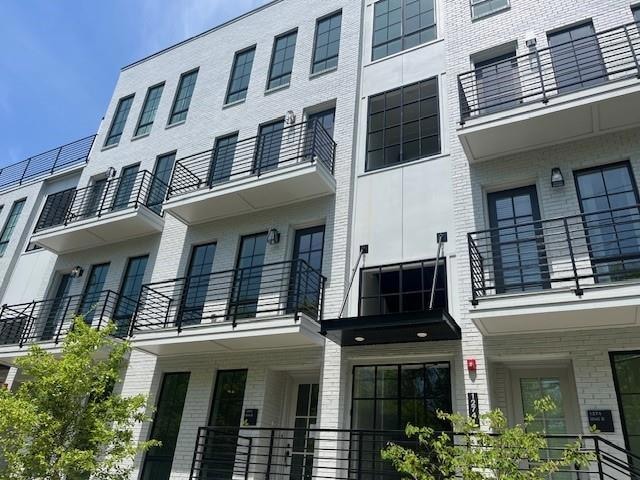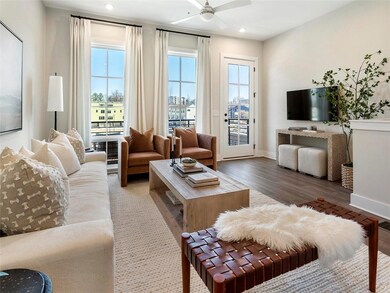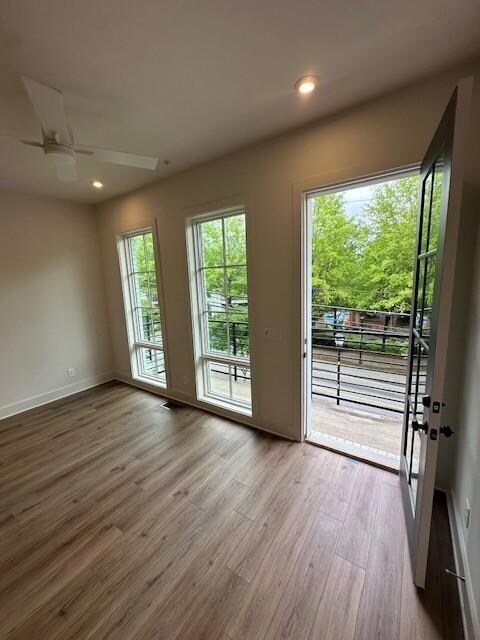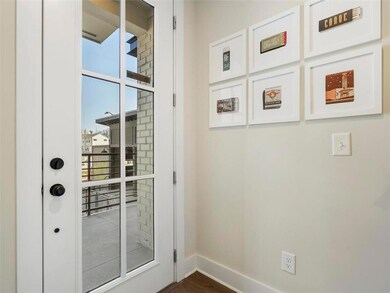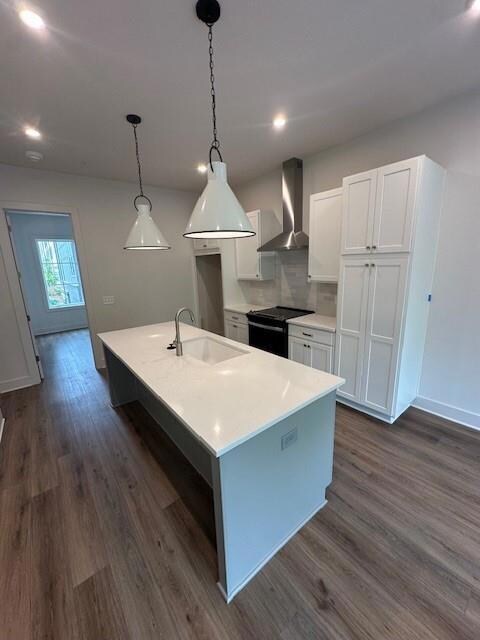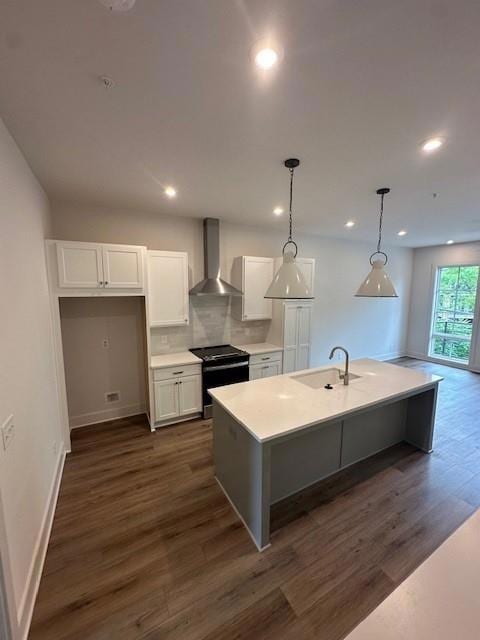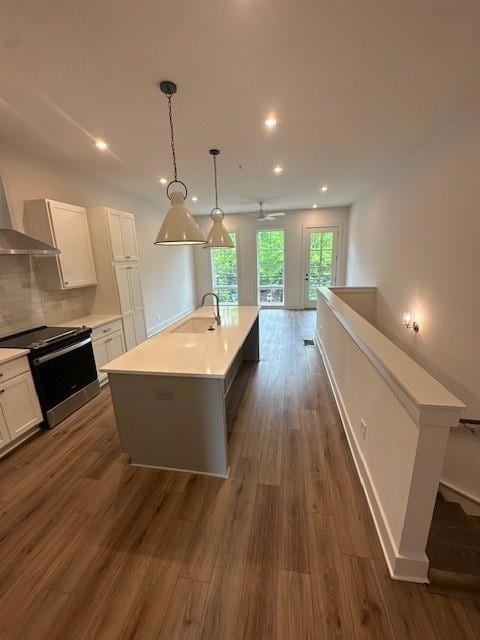1276 Longreen Terrace NW Unit 115 Atlanta, GA 30318
Hills Park NeighborhoodEstimated payment $2,857/month
Highlights
- New Construction
- Deck
- Property is near public transit
- North Atlanta High School Rated A
- Mountainous Lot
- Traditional Architecture
About This Home
***4.99% fixed interest rate with Preferred Lender***
READY NOW! Set in the lively heart of West Midtown, Longreen boasts a tranquil environment for residents to enjoy. Longreen Park encourages community gatherings, uniting friends, families and neighbors alike. The future Beltline expansion to the area will further enhance Longreen's connectivity to West Midtown. Step into sophistication with our 2-story, 2-bed, 2-bath home, offering direct entry from your private garage. On the lower level, discover a thoughtfully designed bedroom accompanied by a full bath - ideal for a home office or a welcoming guest space. Ascending to the upper level, an expansive open-concept layout unfolds, setting the stage for boundless connectivity with a deck off the family room. The oversized quartz island becomes the nucleus of entertainment. The primary suite, strategically placed off the main living area, strikes a harmonious balance between comfort and convenience.
Property Details
Home Type
- Condominium
Year Built
- Built in 2024 | New Construction
Lot Details
- Two or More Common Walls
- Private Entrance
- Mountainous Lot
HOA Fees
- $143 Monthly HOA Fees
Parking
- 1 Car Attached Garage
- Rear-Facing Garage
- Garage Door Opener
Home Design
- Traditional Architecture
- Modern Architecture
- Brick Exterior Construction
- Slab Foundation
- Composition Roof
Interior Spaces
- 1,025 Sq Ft Home
- 2-Story Property
- Ceiling height of 10 feet on the main level
- Ceiling Fan
- Double Pane Windows
- Luxury Vinyl Tile Flooring
Kitchen
- Open to Family Room
- Electric Range
- Range Hood
- Dishwasher
- Kitchen Island
- Disposal
Bedrooms and Bathrooms
- Walk-In Closet
- Shower Only
Laundry
- Laundry closet
- Electric Dryer Hookup
Home Security
Eco-Friendly Details
- Energy-Efficient Insulation
Outdoor Features
- Balcony
- Deck
Location
- Property is near public transit
- Property is near shops
- Property is near the Beltline
Schools
- E. Rivers Elementary School
- Willis A. Sutton Middle School
- North Atlanta High School
Utilities
- Forced Air Zoned Heating and Cooling System
- Heat Pump System
- 110 Volts
- Electric Water Heater
- Phone Available
- Cable TV Available
Listing and Financial Details
- Home warranty included in the sale of the property
Community Details
Overview
- $1,000 Initiation Fee
- 176 Units
- Mid-Rise Condominium
- West Midtown Subdivision
- FHA/VA Approved Complex
- Rental Restrictions
Security
- Carbon Monoxide Detectors
- Fire and Smoke Detector
- Fire Sprinkler System
Map
Home Values in the Area
Average Home Value in this Area
Property History
| Date | Event | Price | List to Sale | Price per Sq Ft | Prior Sale |
|---|---|---|---|---|---|
| 08/25/2025 08/25/25 | Sold | $434,525 | 0.0% | $428 / Sq Ft | View Prior Sale |
| 07/28/2025 07/28/25 | Pending | -- | -- | -- | |
| 05/14/2025 05/14/25 | For Sale | $434,525 | -- | $428 / Sq Ft |
Source: First Multiple Listing Service (FMLS)
MLS Number: 7579546
- 962 Bibbs Cir NW Unit 6
- 1274 Longreen Terrace NW Unit 114
- 1289 Longreen Terrace NW Unit 9
- 1289 Longreen Terrace NW Unit 165
- The Garth - Lot 33 Plan at Hayden Westside
- 1273 Longreen Terrace NW
- 966 Bibbs Cir NW Unit 10
- 991 Bibbs Cir NW Unit 21
- 991 Bibbs Cir NW Unit 23
- 980 Bibbs Cir NW Unit 17
- 988 Bibbs Cir NW Unit 31
- 1261 Chelsea Cir NW
- 1256 Chelsea Cir NW
- 1417 Coretta Scott Bend
- Daisy Plan at West Town
- Edgemont Plan at West Town
- Mya Plan at West Town
- 1434 Fairmont Ave NW
- 1415 Coretta Bend NW
