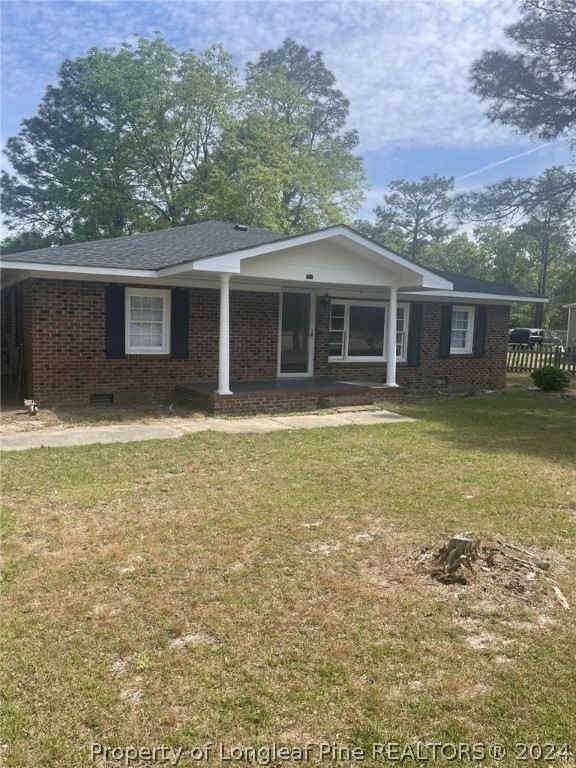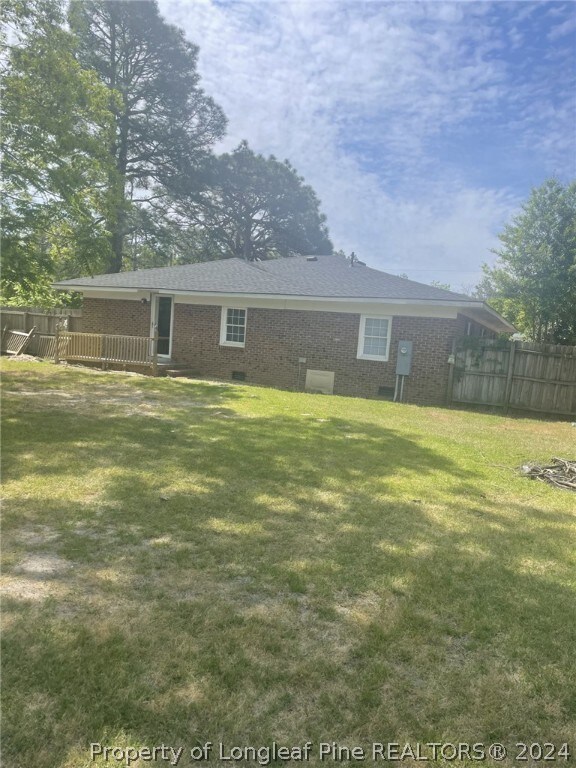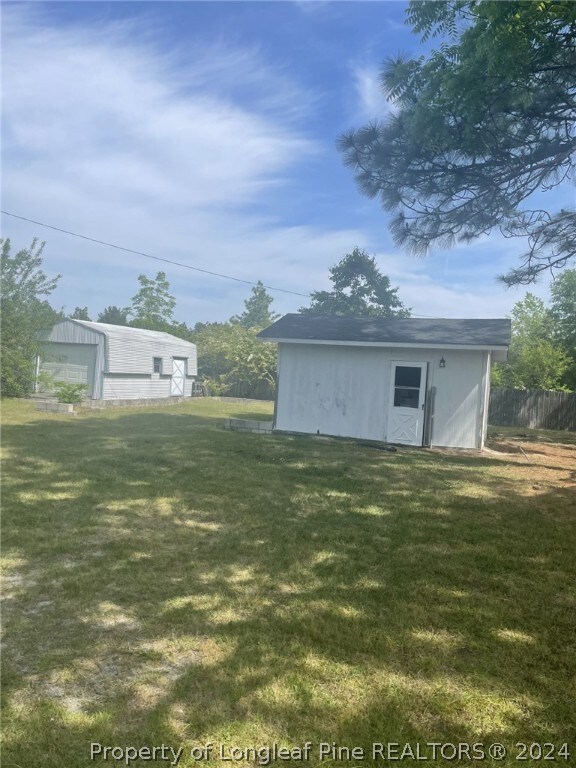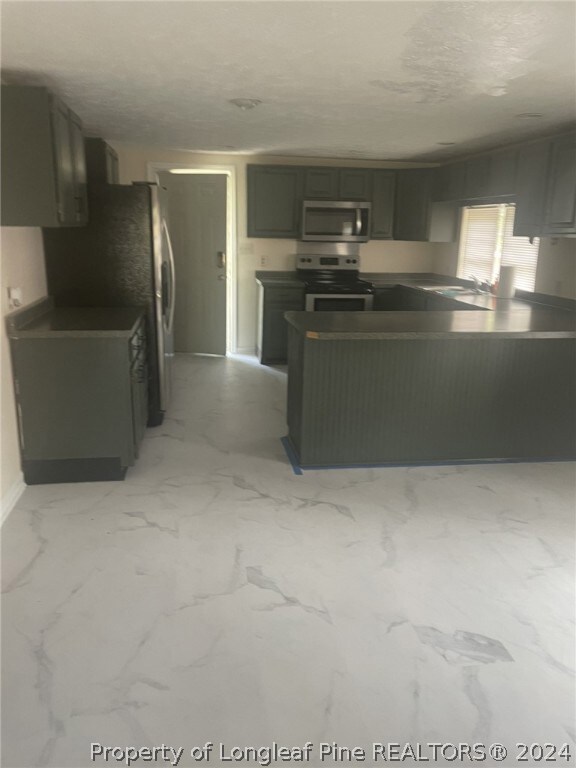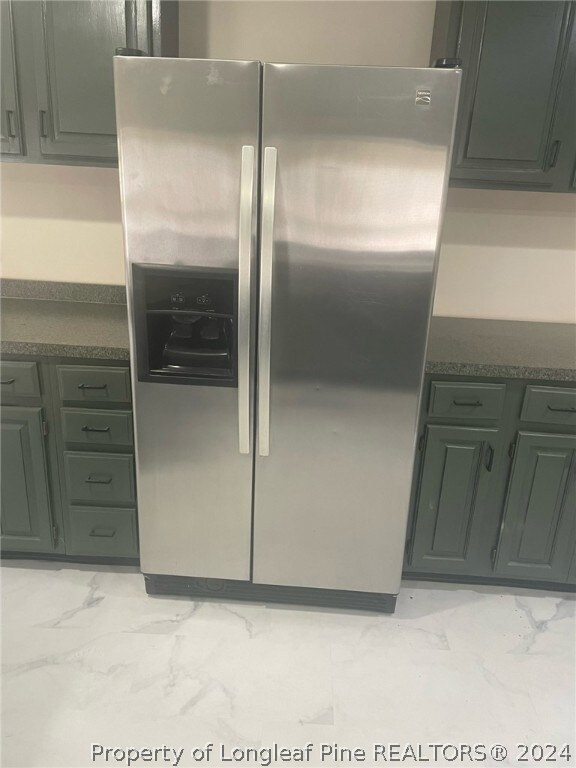
1276 Loop Rd Raeford, NC 28376
Highlights
- Ranch Style House
- Separate Formal Living Room
- No HOA
- Wood Flooring
- Corner Lot
- Eat-In Kitchen
About This Home
As of October 2024Beautiful home located on a large lot, with fruit trees and privacy. Home has been completely renovated with paint , new floor in kitchen and beautiful hardwood floors. Large master bedroom and two storage building outside .
The Price was change due to the seller adding another lot in the sales price
Pin: 54860001018 the house lot 188 X 107 X 176 X 177
Pin: 584860001229 second lot behind house 176 X 136 X 179 X 143
Last Agent to Sell the Property
FIVE STAR REALTY INC License #124845 Listed on: 05/06/2024
Home Details
Home Type
- Single Family
Est. Annual Taxes
- $805
Year Built
- Built in 1966
Lot Details
- Partially Fenced Property
- Corner Lot
- Property is in good condition
- Zoning described as R6 - Residential District
Home Design
- Ranch Style House
- Brick Veneer
Interior Spaces
- 1,600 Sq Ft Home
- Ceiling Fan
- Blinds
- Separate Formal Living Room
- Open Floorplan
- Crawl Space
Kitchen
- Eat-In Kitchen
- Range
- Microwave
- Plumbed For Ice Maker
Flooring
- Wood
- Tile
- Vinyl
Bedrooms and Bathrooms
- 3 Bedrooms
- 2 Full Bathrooms
- Bathtub with Shower
Laundry
- Laundry Room
- Dryer
- Washer
Home Security
- Storm Windows
- Storm Doors
Outdoor Features
- Outdoor Storage
Schools
- West Hoke Elementary School
- West Hoke Middle School
- Hoke County High School
Utilities
- Cooling Available
- Forced Air Heating System
- Heating System Powered By Owned Propane
- Hot Water Heating System
- 220 Volts
- Septic Tank
Community Details
- No Home Owners Association
- Raeford Subdivision
Listing and Financial Details
- Home warranty included in the sale of the property
- Assessor Parcel Number 584860001229
Ownership History
Purchase Details
Home Financials for this Owner
Home Financials are based on the most recent Mortgage that was taken out on this home.Similar Homes in Raeford, NC
Home Values in the Area
Average Home Value in this Area
Purchase History
| Date | Type | Sale Price | Title Company |
|---|---|---|---|
| Warranty Deed | $202,000 | None Listed On Document |
Mortgage History
| Date | Status | Loan Amount | Loan Type |
|---|---|---|---|
| Open | $112,000 | New Conventional |
Property History
| Date | Event | Price | Change | Sq Ft Price |
|---|---|---|---|---|
| 10/03/2024 10/03/24 | Sold | $209,000 | -0.2% | $131 / Sq Ft |
| 08/06/2024 08/06/24 | Pending | -- | -- | -- |
| 07/08/2024 07/08/24 | Price Changed | $209,500 | -4.8% | $131 / Sq Ft |
| 06/21/2024 06/21/24 | Price Changed | $220,000 | +5.0% | $138 / Sq Ft |
| 06/06/2024 06/06/24 | Price Changed | $209,500 | -2.1% | $131 / Sq Ft |
| 05/06/2024 05/06/24 | For Sale | $214,000 | -- | $134 / Sq Ft |
Tax History Compared to Growth
Tax History
| Year | Tax Paid | Tax Assessment Tax Assessment Total Assessment is a certain percentage of the fair market value that is determined by local assessors to be the total taxable value of land and additions on the property. | Land | Improvement |
|---|---|---|---|---|
| 2024 | $805 | $81,300 | $16,780 | $64,520 |
| 2023 | $797 | $81,300 | $16,780 | $64,520 |
| 2022 | $783 | $81,300 | $16,780 | $64,520 |
| 2021 | $734 | $73,350 | $7,550 | $65,800 |
| 2020 | $744 | $73,350 | $7,550 | $65,800 |
| 2019 | $744 | $73,350 | $7,550 | $65,800 |
| 2018 | $744 | $73,350 | $7,550 | $65,800 |
| 2017 | $744 | $73,350 | $7,550 | $65,800 |
| 2016 | $732 | $73,350 | $7,550 | $65,800 |
| 2015 | $732 | $73,350 | $7,550 | $65,800 |
| 2014 | $711 | $73,350 | $7,550 | $65,800 |
| 2013 | -- | $68,270 | $6,290 | $61,980 |
Agents Affiliated with this Home
-
T
Seller's Agent in 2024
THOMAS BATES
FIVE STAR REALTY INC
Map
Source: Longleaf Pine REALTORS®
MLS Number: 725152
APN: 584860001018
