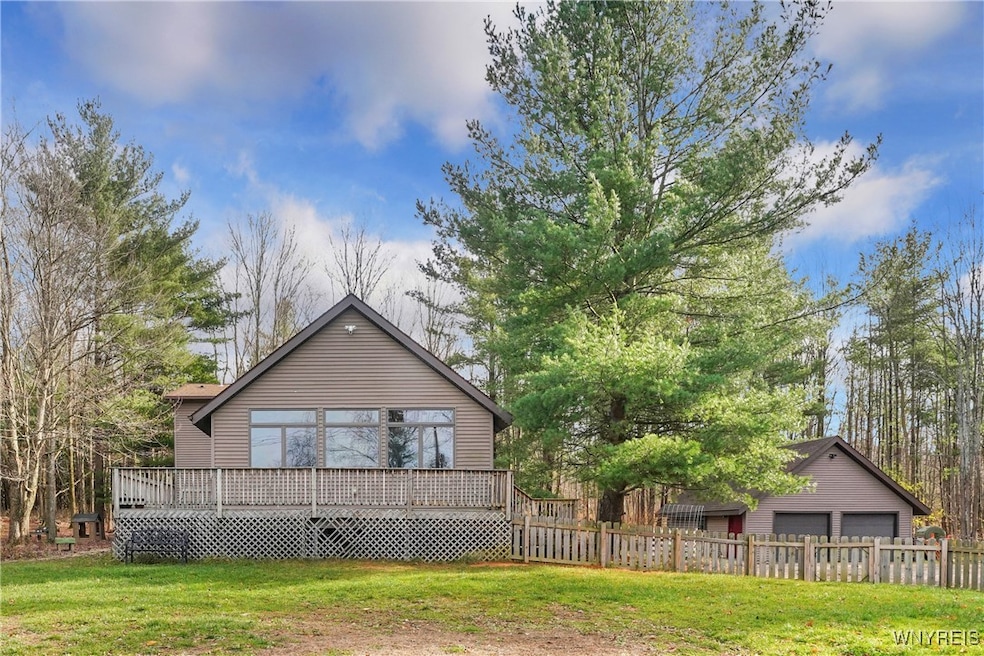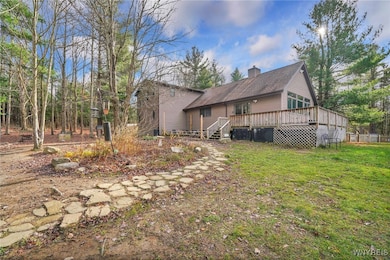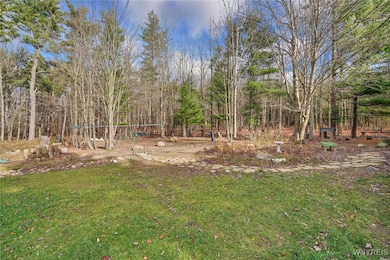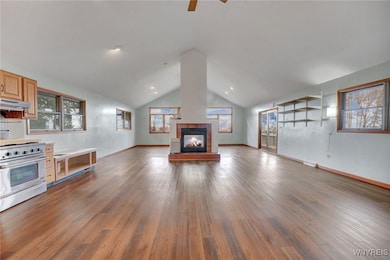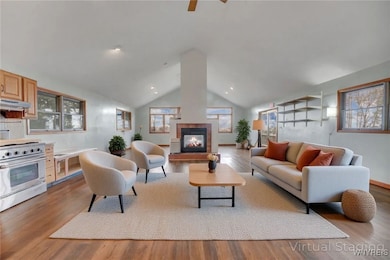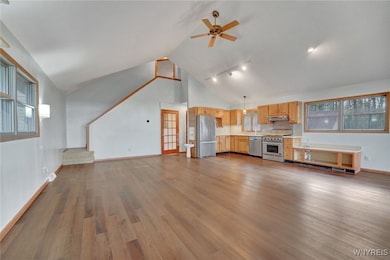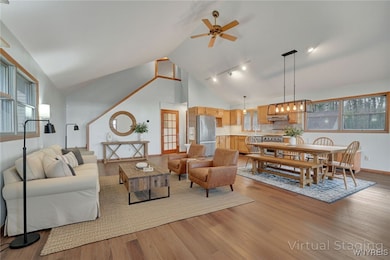1276 Mill Rd East Aurora, NY 14052
Estimated payment $4,417/month
Highlights
- Primary Bedroom Suite
- 2.6 Acre Lot
- Deck
- Parkdale Elementary School Rated A-
- A-Frame Home
- Secluded Lot
About This Home
Set on a peaceful wooded property right across from the Mill Overlook, this inviting home offers a beautifully private setting with your own scenic viewpoint just steps from the door. A wide, fenced-in lawn stretches out from the expansive deck, creating the perfect space for outdoor gatherings, play, or simply enjoying the natural beauty around you. Beyond the yard, winding paths, natural landscaping, and a whimsical play area blend seamlessly into the wooded backdrop. Inside, the home opens into a bright great room with vaulted ceilings and rich flooring. Large windows flood the space with natural light and frame tranquil views of the surrounding trees, while a double-sided fireplace adds a warm focal point to the open layout. The kitchen features warm wood cabinetry and a spacious, functional layout. With 3 bedrooms, 3 baths, and a versatile bonus room, this home offers both comfortable living and flexible space for work, hobbies, or guests. Whether you're relaxing by the fire, enjoying the scenic overlook across the road, or exploring the peaceful forest setting, this property blends comfort, charm, and nature in one beautiful package.
Listing Agent
Listing by Trank Real Estate Brokerage Phone: 716-574-1678 License #10301222011 Listed on: 11/20/2025
Home Details
Home Type
- Single Family
Est. Annual Taxes
- $10,237
Year Built
- Built in 1984
Lot Details
- 2.6 Acre Lot
- Lot Dimensions are 373x357
- Secluded Lot
- Irregular Lot
Parking
- 2 Car Detached Garage
- Gravel Driveway
Home Design
- A-Frame Home
- Contemporary Architecture
- Poured Concrete
- Vinyl Siding
Interior Spaces
- 2,640 Sq Ft Home
- 2-Story Property
- Vaulted Ceiling
- 1 Fireplace
- Great Room
- Family Room
- Formal Dining Room
- Den
- Bonus Room
- Laundry Room
Kitchen
- Open to Family Room
- Eat-In Kitchen
- Gas Cooktop
Bedrooms and Bathrooms
- 3 Bedrooms | 2 Main Level Bedrooms
- Primary Bedroom on Main
- Primary Bedroom Suite
Basement
- Basement Fills Entire Space Under The House
- Walk-Up Access
- Exterior Basement Entry
Outdoor Features
- Deck
Utilities
- Forced Air Heating System
- Heating System Uses Gas
- Gas Water Heater
- Septic Tank
Community Details
- Town/Aurora Subdivision
Listing and Financial Details
- Tax Lot 18
- Assessor Parcel Number 142489-187-000-0002-018-000
Map
Home Values in the Area
Average Home Value in this Area
Tax History
| Year | Tax Paid | Tax Assessment Tax Assessment Total Assessment is a certain percentage of the fair market value that is determined by local assessors to be the total taxable value of land and additions on the property. | Land | Improvement |
|---|---|---|---|---|
| 2024 | $10,084 | $121,500 | $12,900 | $108,600 |
| 2023 | $9,865 | $121,500 | $12,900 | $108,600 |
| 2022 | $9,802 | $121,500 | $12,900 | $108,600 |
| 2021 | $9,704 | $121,500 | $12,900 | $108,600 |
| 2020 | $9,028 | $116,300 | $12,900 | $103,400 |
| 2019 | $7,975 | $116,300 | $12,900 | $103,400 |
| 2018 | $8,508 | $116,300 | $12,900 | $103,400 |
| 2017 | $3,566 | $116,300 | $12,900 | $103,400 |
| 2016 | $7,969 | $116,300 | $12,900 | $103,400 |
| 2015 | -- | $116,300 | $12,900 | $103,400 |
| 2014 | -- | $116,300 | $12,900 | $103,400 |
Property History
| Date | Event | Price | List to Sale | Price per Sq Ft | Prior Sale |
|---|---|---|---|---|---|
| 11/20/2025 11/20/25 | For Sale | $675,000 | +51.0% | $256 / Sq Ft | |
| 12/04/2020 12/04/20 | Sold | $447,000 | +4.0% | $169 / Sq Ft | View Prior Sale |
| 10/06/2020 10/06/20 | Pending | -- | -- | -- | |
| 10/01/2020 10/01/20 | For Sale | $429,900 | -- | $163 / Sq Ft |
Purchase History
| Date | Type | Sale Price | Title Company |
|---|---|---|---|
| Deed | $447,000 | Chicago Title Insurance Co | |
| Deed | $447,000 | Chicago Title Insurance Co | |
| Deed | $447,000 | Chicago Title Insurance Co | |
| Deed | $447,000 | Chicago Title Insurance Co |
Mortgage History
| Date | Status | Loan Amount | Loan Type |
|---|---|---|---|
| Open | $357,600 | New Conventional | |
| Closed | $357,600 | New Conventional |
Source: Western New York Real Estate Information Services (WNYREIS)
MLS Number: B1651445
APN: 142489-187-000-0002-018-000
- 1363 Mill Rd
- 0 Grover Rd Unit B1618974
- 994 Grover Rd
- 1442 Boies Rd
- 858 Luther Rd
- 1246 Boies Rd
- 1825 Center St
- 1455 Center St
- 12 Millstone Dr
- 21 Creekview Ct
- 976 Davis Rd
- 1377 Davis Rd
- VL Jewett Holmwood Rd
- 64 Old Glenwood Rd
- 45 Ellicott Rd
- 579 Quaker Rd
- 7 Woodbrook Dr Unit 3
- 424 Linden Ave
- 2600 Farrier Ln
- 1021 #2 Olean Rd
- 427 Mill Rd
- 325 Mill Rd
- 437 Prospect Ave Unit Right
- 101 Behm Rd Unit 101 Lower
- 270 Buffalo Rd Unit 43
- 670 Main St Unit 5
- 670 Main St Unit 5
- 670 Main St Unit 5
- 219 Glenridge Rd
- 794 Main St Unit A
- 36 Braunview Way
- 5283 Chestnut Ridge Rd
- 6450 Chestnut Ridge Rd
- 4391 S Buffalo St
- 80 N Lake Dr
- 25 S Lincoln Ave
- 4159 N Buffalo Rd
- 1560-1590 Southwestern Blvd
- 1420 Southwestern Blvd
- 1320 Southwestern Blvd
