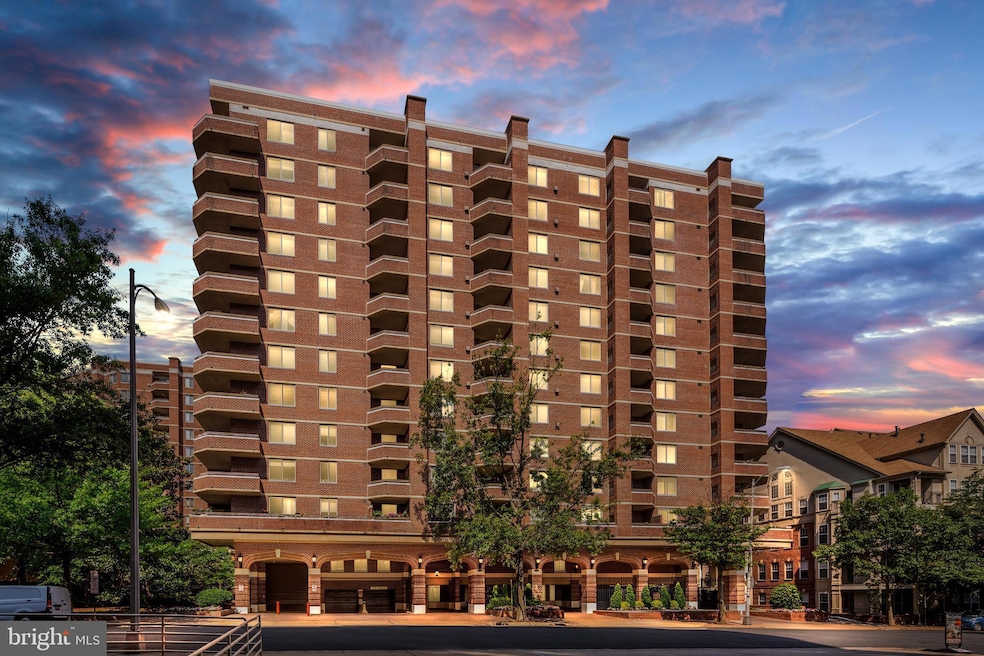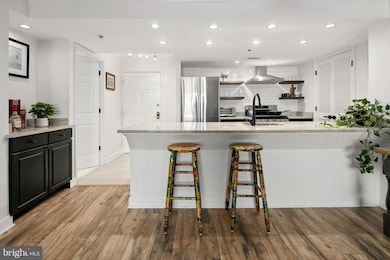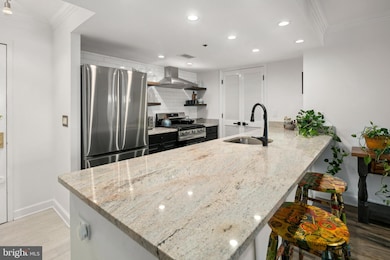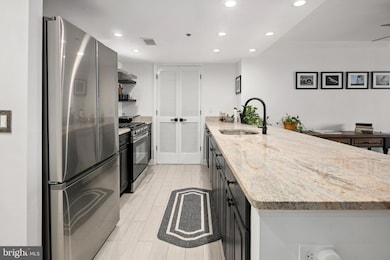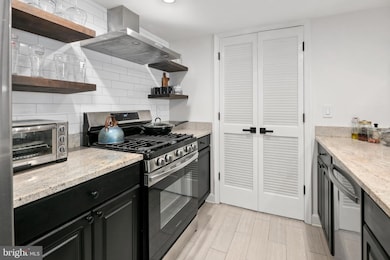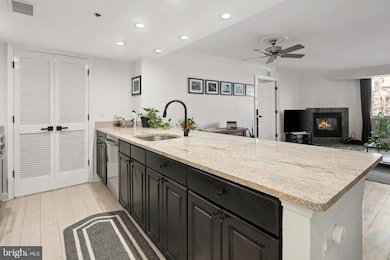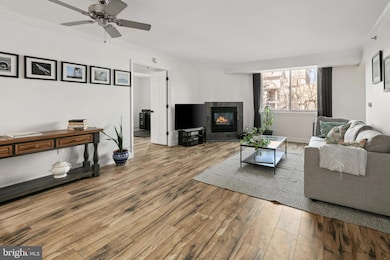
The Williamsburg 1276 N Wayne St Unit 408 Arlington, VA 22201
Clarendon/Courthouse NeighborhoodHighlights
- Concierge
- Fitness Center
- Sauna
- Dorothy Hamm Middle School Rated A
- Colonial Architecture
- 3-minute walk to Rocky Run Park
About This Home
As of August 2025Renovated, open-concept 2BR/2BA condo with nearly 1,100 SqFt in one of Arlington's most coveted buildings due to its concrete construction (quiet), prime location, and excellent management/financials. All appliances replaced in 2024. Enhanced by a gas fireplace in the living room and quiet perch over the manicured courtyard and mature cherry blossom trees. The sale includes two premium assigned full-size parking spaces and private storage. WHAT MAKES THIS BUILDING STAND OUT? The condo fee is well below average for 2BR/2BA condos in Arlington and the Rosslyn-Ballston Corridor, while offering outstanding amenities including a pool, large gym, front desk, guest parking, landscaped walking paths, library, and more. Pet friendly! High reserves (Association savings) and no history of special assessments. Recent building investments include new elevator equipment in 2020, pool deck in 2019, roof replacement, and common area/hallway renovation scheduled for this year. The Williamsburg offers a unique combination of peaceful living in a park-like setting with the walkability and convenience that makes the Rosslyn-Ballston Corridor so desirable. Extra parking is available for rent through the building at $65/month. WHAT MAKES THIS LOCATION EXCEPTIONAL? 95 out of 100 Walk Score -- Courthouse Metro (1.5 blocks), Whole Foods, bars, restaurants, gyms, and more within three blocks, Next door to Rocky Run Park, Minutes to DC, Reagan National Airport, National Landing (Amazon HQ2), Pentagon, Tysons, Old Town Alexandria, and more. Easy access to major Northern VA roads. Nestle HQ, Deloitte, Grant Thornton, Microsoft & more major local employers.
Last Agent to Sell the Property
RLAH @properties License #0225215920 Listed on: 04/25/2025

Property Details
Home Type
- Condominium
Est. Annual Taxes
- $6,637
Year Built
- Built in 1992
HOA Fees
- $654 Monthly HOA Fees
Parking
- Assigned parking located at #1140 & 1141
- Parking Space Conveys
- Secure Parking
Home Design
- Colonial Architecture
- Brick Exterior Construction
Interior Spaces
- Property has 1 Level
- Screen For Fireplace
- Gas Fireplace
Bedrooms and Bathrooms
- 2 Main Level Bedrooms
- 2 Full Bathrooms
Laundry
- Laundry in unit
- Washer and Dryer Hookup
Schools
- Arlington Science Focus Elementary School
- Dorothy Hamm Middle School
- Yorktown High School
Utilities
- Central Heating and Cooling System
- Electric Water Heater
Additional Features
- Accessible Elevator Installed
- Balcony
Listing and Financial Details
- Assessor Parcel Number 18-003-145
Community Details
Overview
- Association fees include common area maintenance, exterior building maintenance, lawn maintenance, management, reserve funds, snow removal, sewer, trash, water, parking fee, pool(s), sauna
- High-Rise Condominium
- Williamsburg Condos
- The Williamsburg Subdivision, Hampton Floorplan
- Williamsburg Community
- Property Manager
Amenities
- Concierge
- Picnic Area
- Common Area
- Game Room
- Meeting Room
- Party Room
- Community Library
- Community Storage Space
Recreation
- Jogging Path
Pet Policy
- Dogs and Cats Allowed
Ownership History
Purchase Details
Home Financials for this Owner
Home Financials are based on the most recent Mortgage that was taken out on this home.Purchase Details
Home Financials for this Owner
Home Financials are based on the most recent Mortgage that was taken out on this home.Purchase Details
Home Financials for this Owner
Home Financials are based on the most recent Mortgage that was taken out on this home.Purchase Details
Home Financials for this Owner
Home Financials are based on the most recent Mortgage that was taken out on this home.Purchase Details
Home Financials for this Owner
Home Financials are based on the most recent Mortgage that was taken out on this home.Similar Homes in Arlington, VA
Home Values in the Area
Average Home Value in this Area
Purchase History
| Date | Type | Sale Price | Title Company |
|---|---|---|---|
| Warranty Deed | $740,000 | Chicago Title | |
| Warranty Deed | $570,000 | -- | |
| Deed | $491,000 | -- | |
| Deed | $227,000 | -- | |
| Deed | $208,000 | -- |
Mortgage History
| Date | Status | Loan Amount | Loan Type |
|---|---|---|---|
| Open | $703,000 | New Conventional | |
| Previous Owner | $250,000 | Adjustable Rate Mortgage/ARM | |
| Previous Owner | $350,000 | New Conventional | |
| Previous Owner | $337,200 | New Conventional | |
| Previous Owner | $366,000 | New Conventional | |
| Previous Owner | $220,190 | No Value Available | |
| Previous Owner | $187,200 | New Conventional |
Property History
| Date | Event | Price | Change | Sq Ft Price |
|---|---|---|---|---|
| 08/08/2025 08/08/25 | Sold | $740,000 | +0.7% | $686 / Sq Ft |
| 07/14/2025 07/14/25 | Price Changed | $735,000 | -2.0% | $681 / Sq Ft |
| 07/07/2025 07/07/25 | For Sale | $750,000 | 0.0% | $695 / Sq Ft |
| 06/29/2025 06/29/25 | Off Market | $750,000 | -- | -- |
| 04/25/2025 04/25/25 | For Sale | $750,000 | +31.6% | $695 / Sq Ft |
| 11/21/2013 11/21/13 | Sold | $570,000 | +3.7% | $528 / Sq Ft |
| 10/30/2013 10/30/13 | Pending | -- | -- | -- |
| 10/25/2013 10/25/13 | For Sale | $549,900 | -3.5% | $510 / Sq Ft |
| 10/25/2013 10/25/13 | Off Market | $570,000 | -- | -- |
Tax History Compared to Growth
Tax History
| Year | Tax Paid | Tax Assessment Tax Assessment Total Assessment is a certain percentage of the fair market value that is determined by local assessors to be the total taxable value of land and additions on the property. | Land | Improvement |
|---|---|---|---|---|
| 2025 | $7,150 | $692,200 | $93,900 | $598,300 |
| 2024 | $6,637 | $642,500 | $93,900 | $548,600 |
| 2023 | $6,618 | $642,500 | $93,900 | $548,600 |
| 2022 | $7,186 | $697,700 | $93,900 | $603,800 |
| 2021 | $7,186 | $697,700 | $93,900 | $603,800 |
| 2020 | $6,420 | $625,700 | $43,200 | $582,500 |
| 2019 | $6,420 | $625,700 | $43,200 | $582,500 |
| 2018 | $6,139 | $610,200 | $43,200 | $567,000 |
| 2017 | $6,139 | $610,200 | $43,200 | $567,000 |
| 2016 | $5,898 | $595,200 | $43,200 | $552,000 |
| 2015 | $5,603 | $562,600 | $43,200 | $519,400 |
| 2014 | $5,240 | $526,100 | $43,200 | $482,900 |
Agents Affiliated with this Home
-
Eli Tucker

Seller's Agent in 2025
Eli Tucker
Real Living at Home
(703) 539-2529
25 in this area
272 Total Sales
-
Tonya Nelson

Seller Co-Listing Agent in 2025
Tonya Nelson
Real Living at Home
(703) 975-1570
7 in this area
73 Total Sales
-
Martin LaVere

Buyer's Agent in 2025
Martin LaVere
Pearson Smith Realty, LLC
(571) 201-2397
1 in this area
6 Total Sales
-
John Plank
J
Seller's Agent in 2013
John Plank
Long & Foster
(703) 284-9347
3 Total Sales
-
Richard Dale

Seller Co-Listing Agent in 2013
Richard Dale
Long & Foster
(703) 861-3251
7 Total Sales
-
Wendy Dean

Buyer's Agent in 2013
Wendy Dean
Century 21 New Millennium
(202) 384-2427
36 Total Sales
About The Williamsburg
Map
Source: Bright MLS
MLS Number: VAAR2055362
APN: 18-003-145
- 1276 N Wayne St Unit 1024
- 1276 N Wayne St Unit 830
- 1276 N Wayne St Unit 300
- 2330 14th St N Unit 408
- 2220 Fairfax Dr Unit 101
- 2220 Fairfax Dr Unit 309
- 2400 Clarendon Blvd Unit 105
- 2400 Clarendon Blvd Unit 406
- 1212 N Cleveland St
- 1301 N Courthouse Rd Unit 1810
- 1301 N Courthouse Rd Unit 1709
- 1301 N Courthouse Rd Unit 1812
- 1301 N Courthouse Rd Unit 810
- 1304 N Danville St
- 1004 N Daniel St
- 933 N Daniel St
- 1622 N Adams St
- 2000 Clarendon Blvd Unit 901
- 1205 N Garfield St Unit 808
- 1205 N Garfield St Unit 711
