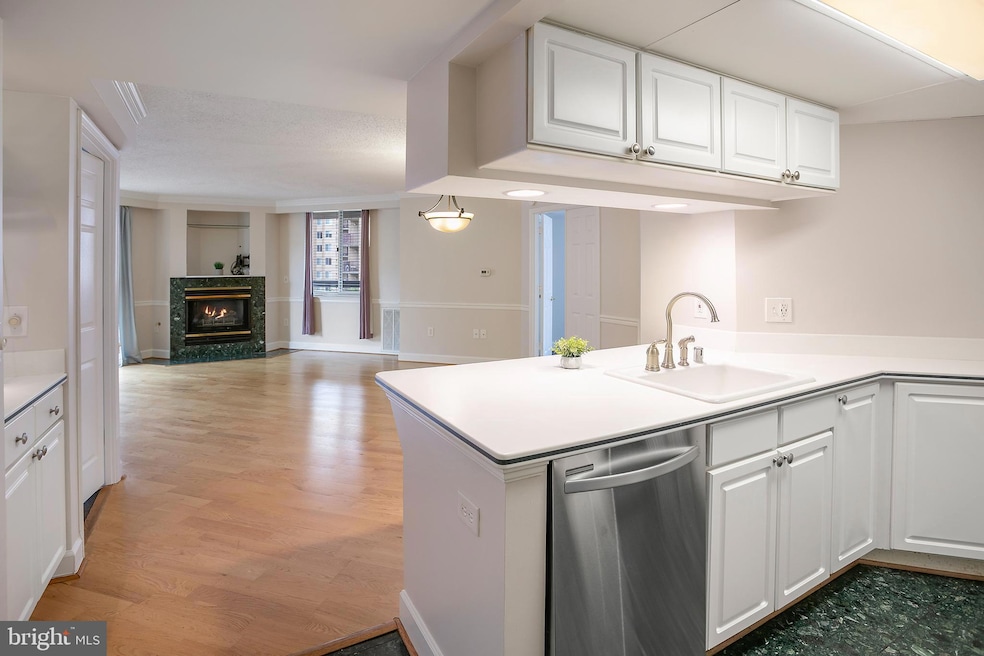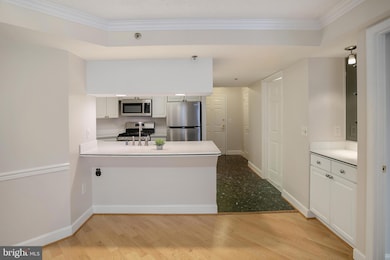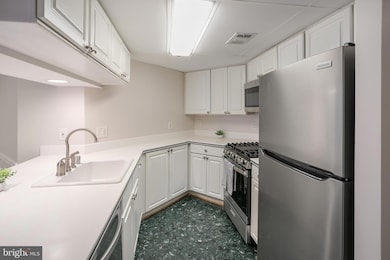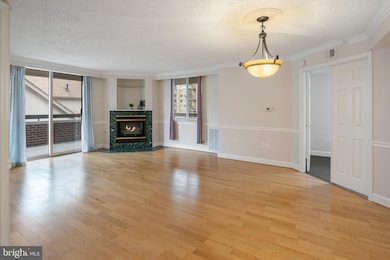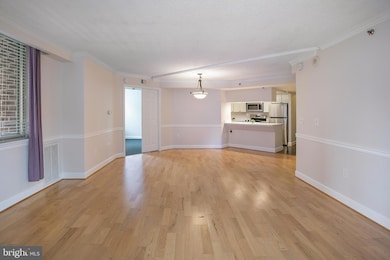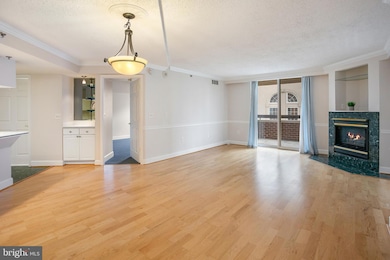The Williamsburg 1276 N Wayne St Unit 501 Floor 5 Arlington, VA 22201
Clarendon/Courthouse NeighborhoodHighlights
- Open Floorplan
- Contemporary Architecture
- Community Pool
- Dorothy Hamm Middle School Rated A
- Wood Flooring
- 3-minute walk to Rocky Run Park
About This Home
Stop comparing hidden fees! Enjoy truly all-inclusive living where your rent covers water, trash, assigned garage parking, AND a private storage unit. This incredible value proposition immediately makes it the superior choice over every other rental on the market. Enjoy community amenities including a gym, game room, and outdoor pool. Inside, the light-filled 2Bed/2Bath residence features the modern amenities you demand: an open-concept layout, a chef-friendly kitchen with stainless steel appliances, and the essential convenience of a full-size washer and dryer right in your unit. Embrace the crisp fall air on your wrap-around balcony or snuggle by the gas fireplace. Located in the heart of Courthouse and within a secured access building, you are steps from everything. With just a 5-minute walk to Courthouse Metro Station, you'll have quick access to Clarendon, Rosslyn, and Ballston, this prime location offers a wealth of dining, shopping, and entertainment options, including favorites like Whole Foods, Trader Joe's, as well as numerous local eateries and coffee shops. Take a stroll on the Custis Trail during evenings or weekends and enjoy the convenience of quick access to Route 50, I-66, and the George Washington Parkway, making trips to downtown D.C. a breeze. Pet Friendly! Also available for a 6 month rental if you need something shorter than 12 months!
Listing Agent
(571) 482-0666 lauren.longshore@compass.com Compass License #0225210821 Listed on: 10/01/2025

Condo Details
Home Type
- Condominium
Est. Annual Taxes
- $6,633
Year Built
- Built in 1992
Parking
- Assigned parking located at #2142
Home Design
- Contemporary Architecture
- Entry on the 5th floor
- Brick Exterior Construction
Interior Spaces
- 1,007 Sq Ft Home
- Property has 1 Level
- Open Floorplan
- Corner Fireplace
- Combination Dining and Living Room
Kitchen
- Gas Oven or Range
- Built-In Microwave
- Dishwasher
- Stainless Steel Appliances
Flooring
- Wood
- Carpet
Bedrooms and Bathrooms
- 2 Main Level Bedrooms
- En-Suite Bathroom
- 2 Full Bathrooms
Laundry
- Laundry in unit
- Dryer
- Washer
Outdoor Features
- Balcony
Utilities
- Forced Air Heating and Cooling System
- Electric Water Heater
- Cable TV Available
Listing and Financial Details
- Residential Lease
- Security Deposit $3,195
- $200 Move-In Fee
- Tenant pays for electricity, gas, cable TV, internet
- Rent includes water, trash removal, sewer
- No Smoking Allowed
- 12-Month Min and 24-Month Max Lease Term
- Available 10/1/25
- $50 Application Fee
- Assessor Parcel Number 18-003-151
Community Details
Overview
- Property has a Home Owners Association
- $250 Elevator Use Fee
- Association fees include recreation facility, trash, water, sewer
- High-Rise Condominium
- The Williamsburg Subdivision
Recreation
Pet Policy
- Pets allowed on a case-by-case basis
- Pet Deposit $500
Map
About The Williamsburg
Source: Bright MLS
MLS Number: VAAR2064506
APN: 18-003-151
- 1276 N Wayne St Unit 606
- 1276 N Wayne St Unit 628
- 1276 N Wayne St Unit 704
- 1276 N Wayne St Unit 300
- 1321 N Adams Ct Unit 105
- 2330 14th St N Unit 205
- 2227 12th Ct N
- 2400 Clarendon Blvd Unit 606
- 2400 Clarendon Blvd Unit 414
- 2220 Fairfax Dr Unit 309
- 2220 Fairfax Dr Unit 608
- 2220 Fairfax Dr Unit 101
- 2600 12th St N
- 1301 N Courthouse Rd Unit 1108
- 1301 N Courthouse Rd Unit 611
- 1301 N Courthouse Rd Unit 1401
- 1301 N Courthouse Rd Unit 705
- 1301 N Courthouse Rd Unit 1810
- 1304 N Danville St
- 1036 N Daniel St
- 1204 N Wayne St Unit D
- 2310 14th St N Unit 402
- 1200 N Veitch St
- 1200 N Veitch St Unit FL5-ID902
- 1200 N Veitch St Unit FL9-ID350
- 1320 N Veitch St Unit FL9-ID8431A
- 1320 N Veitch St Unit FL8-ID8264A
- 1320 N Veitch St Unit FL13-ID8147A
- 1320 N Veitch St Unit FL16-ID6416A
- 1320 N Veitch St Unit FL20-ID5779A
- 1320 N Veitch St Unit FL19-ID6504A
- 1320 N Veitch St Unit FL20-ID6125A
- 1320 N Veitch St
- 2400 Clarendon Blvd Unit 212
- 2400 Clarendon Blvd Unit 906
- 2400 Clarendon Blvd Unit 406
- 2250 Clarendon Blvd
- 2500 Clarendon Blvd
- 2500 Clarendon Blvd Unit FL2-ID1200
- 2500 Clarendon Blvd Unit FL7-ID1168
