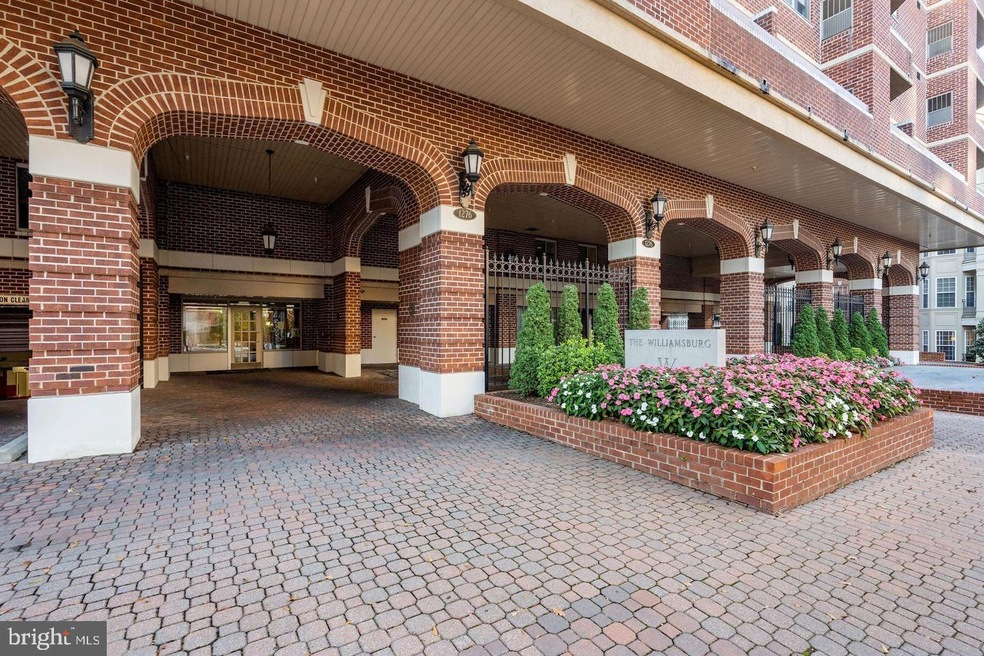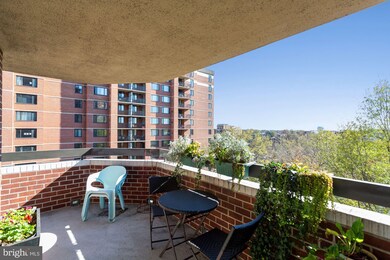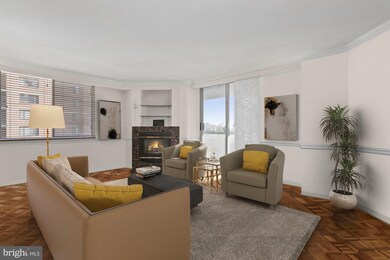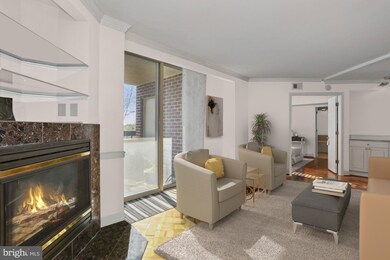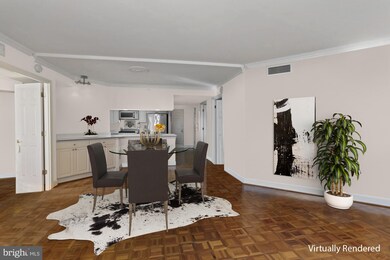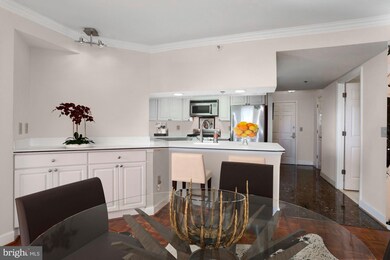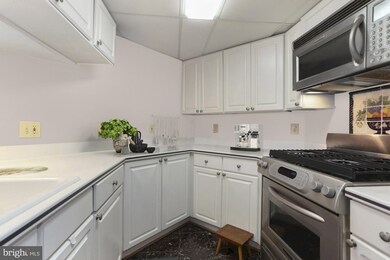
The Williamsburg 1276 N Wayne St Unit 609 Arlington, VA 22201
Clarendon/Courthouse NeighborhoodHighlights
- Fitness Center
- Colonial Architecture
- Community Pool
- Dorothy Hamm Middle School Rated A
- 1 Fireplace
- 3-minute walk to Rocky Run Park
About This Home
As of February 2021Due to the Covid environment, the owner works from home and has not been able to get painters & stagers into the property. AS A RESULT, we have provided the actual photos of this unit along with a set of VIRTUAL RENDERINGS of what this unit could look like. This is a great End-Unit with spectacular views in the sought after Courthouse Area. Lots of light! This unit features a large wraparound balcony with beautiful treetop views! The living room has a gas fireplace with a marble surround. It features crown and chair rail moldings and walnut parquet floors. The master bathroom has a whirlpool tub and separate shower. The second full bathroom has access from both the 2nd bedroom and the hall entry. There are marble floors in the foyer, kitchen, and both bathrooms. The Williamsburg building is tucked away next to Rolling Creek Park and yet 2 blocks to Clarendon Market Commons and 1 block to Courthouse Metro. Pool, Exercise Room, and so much more.
Last Agent to Sell the Property
Real Broker, LLC License #323764 Listed on: 12/11/2020

Property Details
Home Type
- Condominium
Est. Annual Taxes
- $6,291
Year Built
- Built in 1992
HOA Fees
- $625 Monthly HOA Fees
Parking
- Basement Garage
- Parking Storage or Cabinetry
- Garage Door Opener
Home Design
- Colonial Architecture
- Brick Exterior Construction
Interior Spaces
- 1,089 Sq Ft Home
- Property has 1 Level
- 1 Fireplace
Bedrooms and Bathrooms
- 2 Main Level Bedrooms
- 2 Full Bathrooms
Laundry
- Laundry in unit
- Washer and Dryer Hookup
Home Security
- Intercom
- Exterior Cameras
- Monitored
Utilities
- Heat Pump System
- Electric Water Heater
Listing and Financial Details
- Assessor Parcel Number 18-003-170
Community Details
Overview
- Association fees include common area maintenance, exterior building maintenance, insurance, management, pool(s), reserve funds, sewer, trash, water
- High-Rise Condominium
- Williamsburg Community
- The Williamsburg Subdivision
Amenities
- Party Room
- Elevator
- Community Storage Space
Recreation
- Community Playground
Security
- Security Service
- Front Desk in Lobby
Ownership History
Purchase Details
Home Financials for this Owner
Home Financials are based on the most recent Mortgage that was taken out on this home.Purchase Details
Home Financials for this Owner
Home Financials are based on the most recent Mortgage that was taken out on this home.Purchase Details
Home Financials for this Owner
Home Financials are based on the most recent Mortgage that was taken out on this home.Purchase Details
Similar Homes in Arlington, VA
Home Values in the Area
Average Home Value in this Area
Purchase History
| Date | Type | Sale Price | Title Company |
|---|---|---|---|
| Deed | $700,000 | Universal Title | |
| Warranty Deed | $554,000 | -- | |
| Warranty Deed | $510,000 | -- | |
| Deed | $290,000 | -- |
Mortgage History
| Date | Status | Loan Amount | Loan Type |
|---|---|---|---|
| Open | $525,000 | New Conventional | |
| Previous Owner | $400,000 | New Conventional | |
| Previous Owner | $404,500 | New Conventional | |
| Previous Owner | $408,000 | New Conventional |
Property History
| Date | Event | Price | Change | Sq Ft Price |
|---|---|---|---|---|
| 02/16/2021 02/16/21 | Sold | $700,000 | -2.1% | $643 / Sq Ft |
| 01/07/2021 01/07/21 | Pending | -- | -- | -- |
| 12/28/2020 12/28/20 | For Sale | $715,000 | +2.1% | $657 / Sq Ft |
| 12/21/2020 12/21/20 | Off Market | $700,000 | -- | -- |
| 12/11/2020 12/11/20 | For Sale | $715,000 | +29.1% | $657 / Sq Ft |
| 03/06/2012 03/06/12 | Sold | $554,000 | 0.0% | $512 / Sq Ft |
| 02/06/2012 02/06/12 | Pending | -- | -- | -- |
| 02/03/2012 02/03/12 | For Sale | $554,000 | -- | $512 / Sq Ft |
Tax History Compared to Growth
Tax History
| Year | Tax Paid | Tax Assessment Tax Assessment Total Assessment is a certain percentage of the fair market value that is determined by local assessors to be the total taxable value of land and additions on the property. | Land | Improvement |
|---|---|---|---|---|
| 2025 | $7,025 | $680,100 | $94,700 | $585,400 |
| 2024 | $6,510 | $630,200 | $94,700 | $535,500 |
| 2023 | $6,491 | $630,200 | $94,700 | $535,500 |
| 2022 | $7,062 | $685,600 | $94,700 | $590,900 |
| 2021 | $7,062 | $685,600 | $94,700 | $590,900 |
| 2020 | $6,291 | $613,200 | $43,600 | $569,600 |
| 2019 | $6,291 | $613,200 | $43,600 | $569,600 |
| 2018 | $6,013 | $597,700 | $43,600 | $554,100 |
| 2017 | $6,013 | $597,700 | $43,600 | $554,100 |
| 2016 | $5,774 | $582,600 | $43,600 | $539,000 |
| 2015 | $5,455 | $547,700 | $43,600 | $504,100 |
| 2014 | $5,091 | $511,100 | $43,600 | $467,500 |
Agents Affiliated with this Home
-
Dave Kolakowski

Seller's Agent in 2021
Dave Kolakowski
Real Broker, LLC
(301) 445-8525
1 in this area
23 Total Sales
-
Jim Fox

Buyer's Agent in 2021
Jim Fox
Century 21 New Millennium
(703) 898-6717
1 in this area
97 Total Sales
-
Dawn Jones
D
Seller's Agent in 2012
Dawn Jones
TTR Sotheby's International Realty
(703) 517-2800
12 Total Sales
About The Williamsburg
Map
Source: Bright MLS
MLS Number: VAAR173834
APN: 18-003-170
- 1276 N Wayne St Unit 1024
- 1276 N Wayne St Unit 830
- 1276 N Wayne St Unit 300
- 1320 N Wayne St Unit 408
- 2330 14th St N Unit 408
- 2400 Clarendon Blvd Unit 105
- 2400 Clarendon Blvd Unit 916
- 2400 Clarendon Blvd Unit 406
- 2534 Fairfax Dr Unit 5BII
- 2220 Fairfax Dr Unit 309
- 1212 N Cleveland St
- 1301 N Courthouse Rd Unit 1709
- 1301 N Courthouse Rd Unit 1812
- 1301 N Courthouse Rd Unit 810
- 1304 N Danville St
- 1622 N Adams St
- 1004 N Daniel St
- 1540 N Edgewood St
- 933 N Daniel St
- 2000 Clarendon Blvd Unit 901
