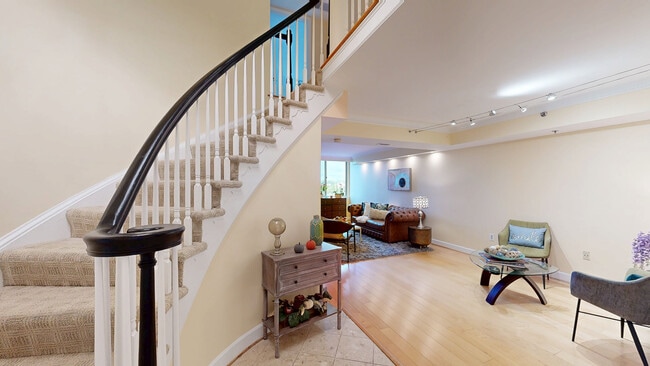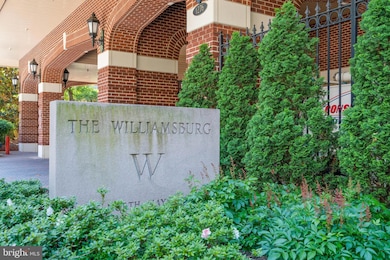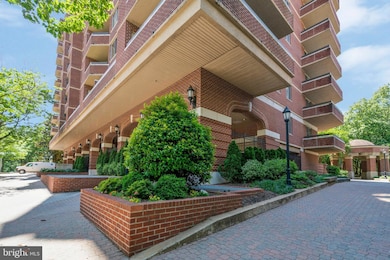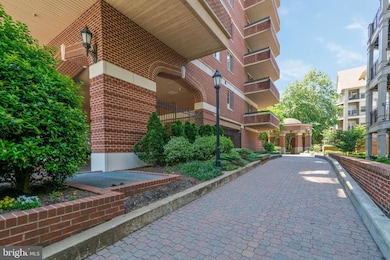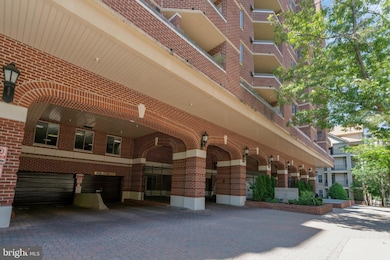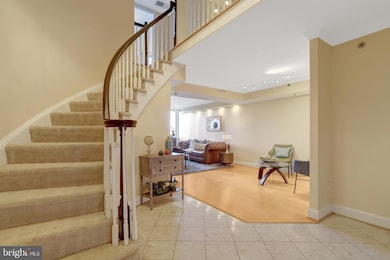
The Williamsburg 1276 N Wayne St Unit 628 Floor 12 Arlington, VA 22201
Clarendon/Courthouse NeighborhoodEstimated payment $6,230/month
Highlights
- Hot Property
- Fitness Center
- Open Floorplan
- Dorothy Hamm Middle School Rated A
- Private Pool
- 3-minute walk to Rocky Run Park
About This Home
Welcome to 1276 N. Wayne Street #628, a rarely available two-story home in The Williamsburg Condominium. This stunning model hasn’t been on the market since 2013. A majestic staircase entrance warmly welcomes you inside to a spacious first level featuring recessed lighting and smart lighting throughout. The kitchen boasts granite countertops, stainless steel appliances, and a Sub-Zero refrigerator, with a convenient washer/dryer area just off the kitchen. The living area is anchored by a double-sided gas fireplace and opens to a private balcony with spectacular views. Upstairs, you’ll find spacious bedrooms and two full bathrooms, all fully carpeted for comfort. Both bedrooms feature built-in closet organizers for efficiency. The primary suite offers a generous walk-in closet and a spa-like bathroom with a soaking tub, while the second bedroom enjoys its own private balcony. A half bath on the entrance level adds convenience for guests. Ideally located just blocks from the Courthouse Metro, Wilson Blvd, Clarendon Blvd, Route 50, Whole Foods, and an abundance of dining and shopping options. Property Amenities include, swimming pool, common fitness center with showers and sauna, community/party room with kitchen, library/game room and concierge service with on site management.
Open House Schedule
-
Sunday, November 09, 20251:00 to 3:00 pm11/9/2025 1:00:00 PM +00:0011/9/2025 3:00:00 PM +00:00Add to Calendar
Property Details
Home Type
- Condominium
Est. Annual Taxes
- $9,839
Year Built
- Built in 1992
HOA Fees
- $681 Monthly HOA Fees
Parking
- Garage Door Opener
Home Design
- Contemporary Architecture
- Entry on the 12th floor
- Brick Exterior Construction
Interior Spaces
- 1,784 Sq Ft Home
- Property has 2 Levels
- Open Floorplan
- Curved or Spiral Staircase
- Built-In Features
- Crown Molding
- Fireplace With Glass Doors
- Window Treatments
- Entrance Foyer
- Family Room
- Living Room
- Combination Kitchen and Dining Room
- Den
- Storage Room
Kitchen
- Breakfast Area or Nook
- Built-In Oven
- Gas Oven or Range
- Ice Maker
- Dishwasher
- Upgraded Countertops
- Disposal
Flooring
- Wood
- Carpet
- Luxury Vinyl Plank Tile
Bedrooms and Bathrooms
- 2 Bedrooms
- En-Suite Primary Bedroom
- En-Suite Bathroom
- Walk-In Closet
- Soaking Tub
Laundry
- Laundry Room
- Laundry on main level
- Dryer
- Washer
Home Security
Outdoor Features
- Private Pool
- Balcony
Schools
- Arlington Science Focus Elementary School
- Dorothy Hamm Middle School
- Yorktown High School
Utilities
- Forced Air Heating and Cooling System
- Vented Exhaust Fan
- Natural Gas Water Heater
- Cable TV Available
Additional Features
- Level Entry For Accessibility
- Property is in very good condition
Listing and Financial Details
- Assessor Parcel Number 18-003-315
Community Details
Overview
- Association fees include exterior building maintenance, management, insurance, pool(s), reserve funds, sewer, trash, water, common area maintenance, lawn maintenance, parking fee, sauna, snow removal
- High-Rise Condominium
- The Williamsburg Community
- The Williamsburg Subdivision
- Property Manager
Amenities
- Game Room
- Community Center
- Meeting Room
- Party Room
- Community Storage Space
- Elevator
Recreation
Pet Policy
- Dogs and Cats Allowed
Security
- Fire Sprinkler System
Matterport 3D Tour
Map
About The Williamsburg
Home Values in the Area
Average Home Value in this Area
Tax History
| Year | Tax Paid | Tax Assessment Tax Assessment Total Assessment is a certain percentage of the fair market value that is determined by local assessors to be the total taxable value of land and additions on the property. | Land | Improvement |
|---|---|---|---|---|
| 2025 | $9,839 | $952,500 | $155,200 | $797,300 |
| 2024 | $9,142 | $885,000 | $155,200 | $729,800 |
| 2023 | $9,115 | $885,000 | $155,200 | $729,800 |
| 2022 | $9,115 | $885,000 | $155,200 | $729,800 |
| 2021 | $9,115 | $885,000 | $155,200 | $729,800 |
| 2020 | $9,080 | $885,000 | $71,400 | $813,600 |
| 2019 | $9,080 | $885,000 | $71,400 | $813,600 |
| 2018 | $8,681 | $862,900 | $71,400 | $791,500 |
| 2017 | $8,681 | $862,900 | $71,400 | $791,500 |
| 2016 | $8,338 | $841,400 | $71,400 | $770,000 |
| 2015 | $7,899 | $793,100 | $71,400 | $721,700 |
| 2014 | $7,385 | $741,500 | $71,400 | $670,100 |
Property History
| Date | Event | Price | List to Sale | Price per Sq Ft | Prior Sale |
|---|---|---|---|---|---|
| 10/20/2025 10/20/25 | Price Changed | $899,000 | -3.3% | $504 / Sq Ft | |
| 10/08/2025 10/08/25 | For Sale | $930,000 | +16.3% | $521 / Sq Ft | |
| 09/16/2013 09/16/13 | Sold | $799,900 | -3.0% | $448 / Sq Ft | View Prior Sale |
| 07/18/2013 07/18/13 | Pending | -- | -- | -- | |
| 05/30/2013 05/30/13 | Price Changed | $824,999 | -1.8% | $462 / Sq Ft | |
| 05/11/2013 05/11/13 | Price Changed | $839,998 | 0.0% | $471 / Sq Ft | |
| 04/25/2013 04/25/13 | For Sale | $839,999 | -- | $471 / Sq Ft |
Purchase History
| Date | Type | Sale Price | Title Company |
|---|---|---|---|
| Warranty Deed | $799,900 | -- | |
| Warranty Deed | $850,000 | -- | |
| Deed | $519,250 | -- | |
| Deed | $299,000 | Island Title Corp | |
| Deed | $273,875 | -- |
Mortgage History
| Date | Status | Loan Amount | Loan Type |
|---|---|---|---|
| Open | $625,500 | New Conventional | |
| Previous Owner | $127,500 | Credit Line Revolving | |
| Previous Owner | $680,000 | New Conventional | |
| Previous Owner | $415,500 | No Value Available | |
| Previous Owner | $100,000 | New Conventional | |
| Previous Owner | $200,000 | No Value Available |
About the Listing Agent

At The Mike Webb Team, we don’t just sell houses; we provide expert real estate services tailored to your unique needs.
As a Northern Virginia resident since 1976 and a full-time Realtor since 1991, I bring extensive local knowledge and decades of hands-on experience to every transaction.
With over 1,000 successful sales, we’ve guided clients through nearly every situation imaginable. Whether you're buying your first home, upgrading, downsizing, or navigating a complex sale, we’re
Michael's Other Listings
Source: Bright MLS
MLS Number: VAAR2063926
APN: 18-003-315
- 1276 N Wayne St Unit 606
- 1276 N Wayne St Unit 704
- 1276 N Wayne St Unit 300
- 1321 N Adams Ct Unit 105
- 2330 14th St N Unit 205
- 2227 12th Ct N
- 2400 Clarendon Blvd Unit 606
- 2400 Clarendon Blvd Unit 414
- 2400 Clarendon Blvd Unit 212
- 2220 Fairfax Dr Unit 309
- 2220 Fairfax Dr Unit 101
- 2600 12th St N
- 1301 N Courthouse Rd Unit 1108
- 1301 N Courthouse Rd Unit 611
- 1301 N Courthouse Rd Unit 1401
- 1301 N Courthouse Rd Unit 705
- 1301 N Courthouse Rd Unit 1810
- 1304 N Danville St
- 1022 N Cleveland St
- 1036 N Daniel St
- 1276 N Wayne St Unit 501
- 1204 N Wayne St Unit D
- 2310 14th St N Unit 402
- 1200 N Veitch St
- 1200 N Veitch St Unit FL5-ID902
- 1200 N Veitch St Unit FL9-ID350
- 1323 N Barton St
- 1320 N Veitch St Unit FL13-ID8147A
- 1320 N Veitch St Unit FL18-ID5736A
- 1320 N Veitch St Unit FL10-ID6816A
- 1320 N Veitch St Unit FL20-ID5779A
- 1320 N Veitch St Unit FL19-ID6504A
- 1320 N Veitch St Unit FL5-ID6207A
- 1320 N Veitch St
- 2400 Clarendon Blvd Unit 212
- 2400 Clarendon Blvd Unit 906
- 2400 Clarendon Blvd Unit 406
- 2250 Clarendon Blvd
- 2500 Clarendon Blvd
- 2500 Clarendon Blvd Unit FL7-ID1168

