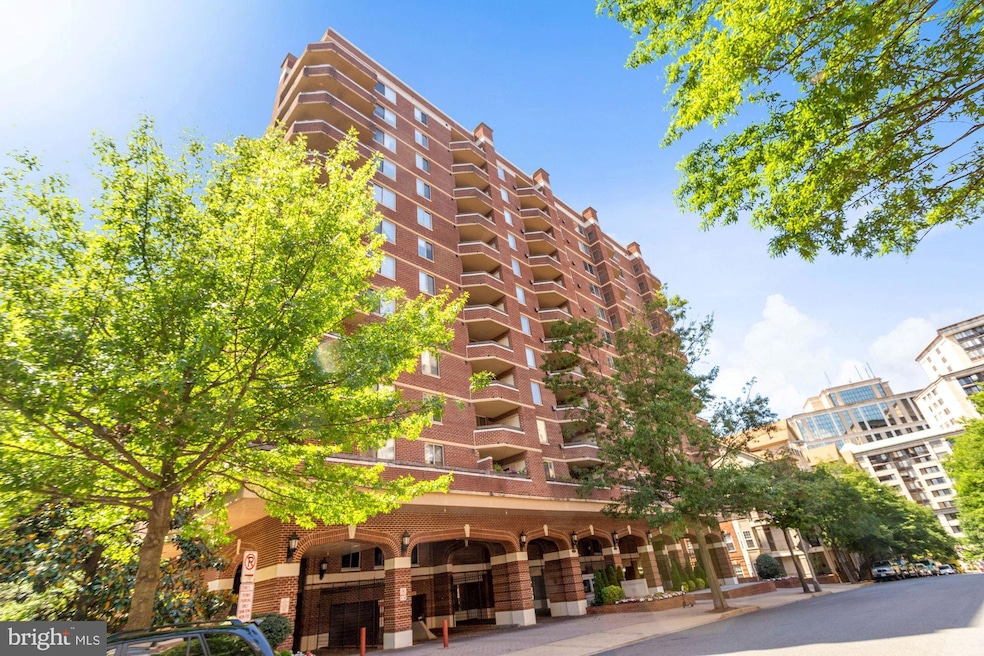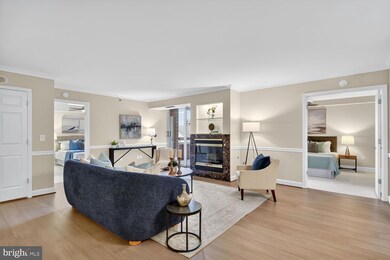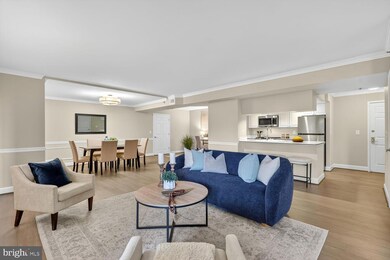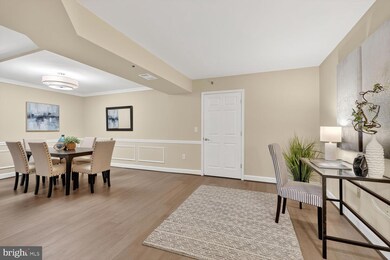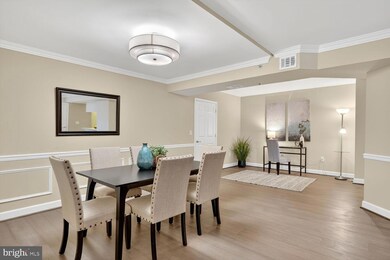The Williamsburg 1276 N Wayne St Unit 704 Floor 7 Arlington, VA 22201
Clarendon/Courthouse NeighborhoodEstimated payment $5,913/month
Highlights
- Concierge
- Fitness Center
- Open Floorplan
- Dorothy Hamm Middle School Rated A
- Gourmet Kitchen
- 3-minute walk to Rocky Run Park
About This Home
One of the most desirable layouts in the sought-after Williamsburg is finally on the market! Featuring two large en-suite primary bedrooms, each with their own walk-in closet, as well as a large den, this is the ultimate North Arlington unicorn - a huge 2BR+den/2BA condo just steps to the metro for well under $1M. The owner removed the walls around the den to provide even more open living space, though the walls can easily (and inexpensively) be re-erected for those preferring a large private office/den (see floor plan for that option). Boasting elegant bamboo flooring as well as brand new high-quality carpet in the bedrooms, stainless steel appliances (with gas cooking!), two garage parking spaces, a large storage unit and, did we mention two HUGE en-suite bedrooms with expansive walk-in closets in each, this is the perfect home for spacious urban living in a very quiet and beloved building. The Williamsburg is ideally located on a quiet cul-de-sac just steps to Courthouse Metro (Orange and Silver Line), Rocky Run Park, Whole Foods, Trader Joe's, AMC Theater, the popular Arlington Farmers Market and the various dining and shopping opportunities of vibrant Clarendon Crossing. Its prime location, low condo fees, limited turnover and first-class amenities, including a heated pool, a renovated fitness center, two saunas, a game room and extensive guest parking make this one of the most sought-after buildings in North Arlington and the greater DC area.
Listing Agent
(703) 851-9697 eduardo@dcmetroareahomes.com KW Metro Center License #0225192076 Listed on: 10/31/2025

Property Details
Home Type
- Condominium
Est. Annual Taxes
- $7,878
Year Built
- Built in 1992
Lot Details
- Cul-De-Sac
- Sprinkler System
- Property is in excellent condition
HOA Fees
- $681 Monthly HOA Fees
Parking
- Basement Garage
- Parking Storage or Cabinetry
- Lighted Parking
- Front Facing Garage
- Rear-Facing Garage
- Garage Door Opener
- Parking Space Conveys
- Secure Parking
Home Design
- Contemporary Architecture
- Entry on the 7th floor
- Brick Exterior Construction
Interior Spaces
- 1,367 Sq Ft Home
- Property has 1 Level
- Open Floorplan
- Chair Railings
- Crown Molding
- Wainscoting
- Ceiling Fan
- Recessed Lighting
- Fireplace With Glass Doors
- Gas Fireplace
- Window Treatments
- Family Room Off Kitchen
- Combination Dining and Living Room
- Den
Kitchen
- Gourmet Kitchen
- Breakfast Area or Nook
- Gas Oven or Range
- Built-In Microwave
- Freezer
- Ice Maker
- Dishwasher
- Stainless Steel Appliances
- Disposal
Flooring
- Bamboo
- Wood
- Carpet
Bedrooms and Bathrooms
- 2 Main Level Bedrooms
- En-Suite Primary Bedroom
- En-Suite Bathroom
- Walk-In Closet
- 2 Full Bathrooms
- Whirlpool Bathtub
- Hydromassage or Jetted Bathtub
- Walk-in Shower
Laundry
- Laundry in unit
- Stacked Washer and Dryer
Home Security
- Security Gate
- Intercom
- Exterior Cameras
Utilities
- Humidifier
- Forced Air Heating System
- Programmable Thermostat
- Electric Water Heater
Additional Features
- Accessible Elevator Installed
- Balcony
Listing and Financial Details
- Coming Soon on 11/5/25
- Assessor Parcel Number 18-003-177
Community Details
Overview
- Association fees include pool(s), sauna, water, trash, sewer, common area maintenance, exterior building maintenance, lawn maintenance, management, reserve funds, snow removal
- High-Rise Condominium
- The Williamsburg Condos
- Built by Dittmar
- The Williamsburg Community
- Courthouse Subdivision
- Property Manager
Amenities
- Concierge
- Game Room
- Billiard Room
- Party Room
- Community Library
- 4 Elevators
- Community Storage Space
Recreation
Pet Policy
- Dogs and Cats Allowed
Security
- Security Service
- Front Desk in Lobby
- Carbon Monoxide Detectors
- Fire and Smoke Detector
- Fire Sprinkler System
Map
About The Williamsburg
Home Values in the Area
Average Home Value in this Area
Tax History
| Year | Tax Paid | Tax Assessment Tax Assessment Total Assessment is a certain percentage of the fair market value that is determined by local assessors to be the total taxable value of land and additions on the property. | Land | Improvement |
|---|---|---|---|---|
| 2025 | $7,878 | $762,600 | $118,900 | $643,700 |
| 2024 | $7,325 | $709,100 | $118,900 | $590,200 |
| 2023 | $7,304 | $709,100 | $118,900 | $590,200 |
| 2022 | $7,916 | $768,500 | $118,900 | $649,600 |
| 2021 | $7,916 | $768,500 | $118,900 | $649,600 |
| 2020 | $7,330 | $714,400 | $54,700 | $659,700 |
| 2019 | $7,330 | $714,400 | $54,700 | $659,700 |
| 2018 | $7,010 | $696,800 | $54,700 | $642,100 |
| 2017 | $7,010 | $696,800 | $54,700 | $642,100 |
| 2016 | $6,736 | $679,700 | $54,700 | $625,000 |
| 2015 | $6,401 | $642,700 | $54,700 | $588,000 |
| 2014 | $5,978 | $600,200 | $54,700 | $545,500 |
Property History
| Date | Event | Price | List to Sale | Price per Sq Ft | Prior Sale |
|---|---|---|---|---|---|
| 03/24/2023 03/24/23 | Rented | $3,400 | 0.0% | -- | |
| 03/10/2023 03/10/23 | Under Contract | -- | -- | -- | |
| 03/03/2023 03/03/23 | Price Changed | $3,400 | -5.6% | $2 / Sq Ft | |
| 02/06/2023 02/06/23 | Price Changed | $3,600 | -2.7% | $3 / Sq Ft | |
| 01/17/2023 01/17/23 | For Rent | $3,700 | 0.0% | -- | |
| 12/20/2018 12/20/18 | Sold | $735,000 | -3.9% | $538 / Sq Ft | View Prior Sale |
| 10/06/2018 10/06/18 | Pending | -- | -- | -- | |
| 09/19/2018 09/19/18 | For Sale | $765,000 | -- | $560 / Sq Ft |
Purchase History
| Date | Type | Sale Price | Title Company |
|---|---|---|---|
| Deed | $735,000 | First American Title | |
| Warranty Deed | $641,160 | -- | |
| Warranty Deed | $649,900 | -- | |
| Deed | $463,200 | -- | |
| Deed | $209,000 | Island Title Corp |
Mortgage History
| Date | Status | Loan Amount | Loan Type |
|---|---|---|---|
| Open | $624,750 | New Conventional | |
| Previous Owner | $129,980 | Credit Line Revolving | |
| Previous Owner | $519,920 | New Conventional | |
| Previous Owner | $322,700 | New Conventional | |
| Previous Owner | $167,200 | New Conventional |
Source: Bright MLS
MLS Number: VAAR2063420
APN: 18-003-177
- 1276 N Wayne St Unit 606
- 1276 N Wayne St Unit 628
- 1276 N Wayne St Unit 300
- 1276 N Wayne St Unit 718
- 1321 N Adams Ct Unit 105
- 2330 14th St N Unit 205
- 2227 12th Ct N
- 2400 Clarendon Blvd Unit 606
- 2400 Clarendon Blvd Unit 414
- 2400 Clarendon Blvd Unit 212
- 2220 Fairfax Dr Unit 309
- 2220 Fairfax Dr Unit 101
- 2600 12th St N
- 1301 N Courthouse Rd Unit 1108
- 1301 N Courthouse Rd Unit 611
- 1301 N Courthouse Rd Unit 1401
- 1301 N Courthouse Rd Unit 705
- 1301 N Courthouse Rd Unit 1810
- 1304 N Danville St
- 1022 N Cleveland St
- 1276 N Wayne St Unit 501
- 1204 N Wayne St Unit D
- 2310 14th St N Unit 402
- 1200 N Veitch St
- 1200 N Veitch St Unit FL5-ID902
- 1200 N Veitch St Unit FL9-ID350
- 1323 N Barton St
- 1320 N Veitch St Unit FL20-ID6518A
- 1320 N Veitch St Unit FL19-ID6538A
- 1320 N Veitch St Unit FL20-ID5779A
- 1320 N Veitch St Unit FL19-ID6504A
- 1320 N Veitch St Unit FL5-ID6207A
- 1320 N Veitch St
- 2400 Clarendon Blvd Unit 906
- 2400 Clarendon Blvd Unit 406
- 2250 Clarendon Blvd
- 2500 Clarendon Blvd
- 2500 Clarendon Blvd Unit FL7-ID1168
- 2500 Clarendon Blvd Unit FL8-ID1167
- 2500 Clarendon Blvd Unit FL6-ID394
