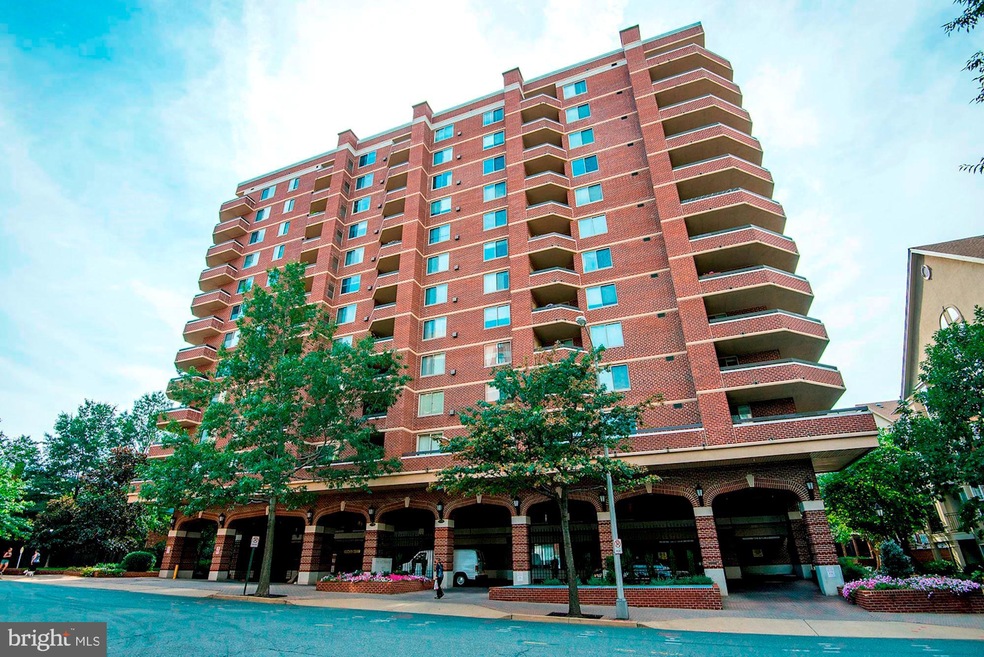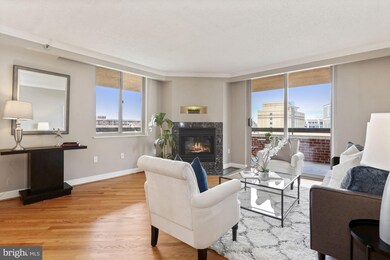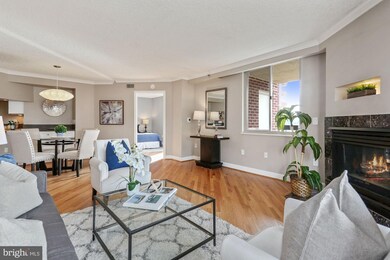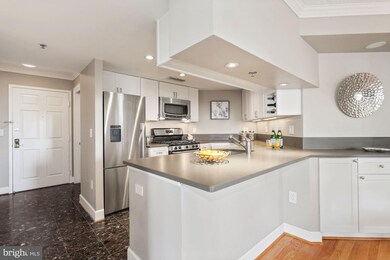
The Williamsburg 1276 N Wayne St Unit 800 Arlington, VA 22201
Clarendon/Courthouse NeighborhoodHighlights
- Fitness Center
- Gourmet Kitchen
- Contemporary Architecture
- Dorothy Hamm Middle School Rated A
- Open Floorplan
- 3-minute walk to Rocky Run Park
About This Home
As of June 2025In the sought-after Williamsburg building in North Arlington, just steps to the Courthouse Metro, this spacious 1,108 square foot condo has everything you've been looking for. The home features an open, light-filled living room with a gas fireplace and balcony walkout as well as an updated kitchen with modern stainless steel appliances, renovated cabinetry, a breakfast bar and beautiful silestone counters. There are 2 en-suite bedrooms with custom shelving and 2 large baths, including one with a jetted tub, an in-unit washer/dryer and stunning 8th floor skyline views from the huge wrap-around balcony. With refinished hardwoods, a brand new refrigerator and a newer HVAC, as well as 2 adjacent parking spaces and a storage unit, this home is truly move-in ready. Unbeatable community amenities include a heated pool, a renovated fitness center, two saunas and a game room. Less than 2 blocks from the Orange/Silver Line Courthouse Metro Station yet situated on a quiet cul-de-sac across from Rocky Run Park, The Williamsburg's prime location, friendly community and first- class amenities attract the most discerning of buyers. You don't want to miss this one!
Last Agent to Sell the Property
KW Metro Center License #0225192076 Listed on: 09/22/2021

Property Details
Home Type
- Condominium
Est. Annual Taxes
- $7,549
Year Built
- Built in 1992
Lot Details
- Extensive Hardscape
- Sprinkler System
- Property is in excellent condition
HOA Fees
- $604 Monthly HOA Fees
Parking
- Parking Storage or Cabinetry
- Front Facing Garage
- Rear-Facing Garage
- Garage Door Opener
- Parking Space Conveys
- Secure Parking
Home Design
- Contemporary Architecture
- Brick Exterior Construction
Interior Spaces
- 1,108 Sq Ft Home
- Property has 1 Level
- Open Floorplan
- Built-In Features
- Crown Molding
- Recessed Lighting
- Fireplace With Glass Doors
- Gas Fireplace
- Window Treatments
- Sliding Windows
- Window Screens
- Family Room Off Kitchen
- Living Room
- Dining Area
- Wood Flooring
Kitchen
- Gourmet Kitchen
- Breakfast Area or Nook
- Gas Oven or Range
- Built-In Microwave
- Freezer
- Ice Maker
- Dishwasher
- Stainless Steel Appliances
- Upgraded Countertops
- Disposal
Bedrooms and Bathrooms
- 2 Main Level Bedrooms
- En-Suite Primary Bedroom
- En-Suite Bathroom
- Walk-In Closet
- 2 Full Bathrooms
- Whirlpool Bathtub
Laundry
- Laundry in unit
- Dryer
- Washer
Accessible Home Design
- Accessible Elevator Installed
Outdoor Features
- Balcony
- Exterior Lighting
- Outdoor Storage
- Wrap Around Porch
Utilities
- Forced Air Heating and Cooling System
- Programmable Thermostat
- Water Dispenser
- Electric Water Heater
Listing and Financial Details
- Assessor Parcel Number 18-003-186
Community Details
Overview
- Association fees include pool(s), sauna, water, sewer, trash, snow removal, common area maintenance, exterior building maintenance, lawn maintenance, management, reserve funds
- High-Rise Condominium
- The Williamsburg Condos
- Built by Dittmar
- Courthouse Subdivision, The Jamestown Floorplan
- Williamsburg Community
- Property Manager
Amenities
- Common Area
- Game Room
- Billiard Room
- Party Room
- Community Library
- Community Storage Space
- Elevator
Recreation
Pet Policy
- Dogs and Cats Allowed
Security
- Security Service
Ownership History
Purchase Details
Home Financials for this Owner
Home Financials are based on the most recent Mortgage that was taken out on this home.Purchase Details
Home Financials for this Owner
Home Financials are based on the most recent Mortgage that was taken out on this home.Purchase Details
Home Financials for this Owner
Home Financials are based on the most recent Mortgage that was taken out on this home.Purchase Details
Home Financials for this Owner
Home Financials are based on the most recent Mortgage that was taken out on this home.Purchase Details
Home Financials for this Owner
Home Financials are based on the most recent Mortgage that was taken out on this home.Similar Homes in Arlington, VA
Home Values in the Area
Average Home Value in this Area
Purchase History
| Date | Type | Sale Price | Title Company |
|---|---|---|---|
| Deed | $725,000 | Title Resources Guaranty | |
| Deed | $688,000 | First American Title | |
| Warranty Deed | $631,000 | -- | |
| Warranty Deed | $545,000 | -- | |
| Deed | $204,000 | -- |
Mortgage History
| Date | Status | Loan Amount | Loan Type |
|---|---|---|---|
| Previous Owner | $550,400 | New Conventional | |
| Previous Owner | $383,000 | New Conventional | |
| Previous Owner | $431,000 | New Conventional | |
| Previous Owner | $436,000 | New Conventional | |
| Previous Owner | $54,500 | Stand Alone Second | |
| Previous Owner | $436,000 | New Conventional | |
| Previous Owner | $250,000 | Unknown | |
| Previous Owner | $120,000 | No Value Available |
Property History
| Date | Event | Price | Change | Sq Ft Price |
|---|---|---|---|---|
| 06/27/2025 06/27/25 | Sold | $725,000 | -3.3% | $654 / Sq Ft |
| 05/22/2025 05/22/25 | Price Changed | $750,000 | -1.3% | $677 / Sq Ft |
| 04/24/2025 04/24/25 | For Sale | $760,000 | +10.5% | $686 / Sq Ft |
| 10/28/2021 10/28/21 | Sold | $688,000 | +0.4% | $621 / Sq Ft |
| 09/22/2021 09/22/21 | For Sale | $685,000 | +8.6% | $618 / Sq Ft |
| 11/06/2013 11/06/13 | Sold | $631,000 | +0.3% | $569 / Sq Ft |
| 09/12/2013 09/12/13 | Pending | -- | -- | -- |
| 09/12/2013 09/12/13 | For Sale | $629,000 | -- | $568 / Sq Ft |
Tax History Compared to Growth
Tax History
| Year | Tax Paid | Tax Assessment Tax Assessment Total Assessment is a certain percentage of the fair market value that is determined by local assessors to be the total taxable value of land and additions on the property. | Land | Improvement |
|---|---|---|---|---|
| 2025 | $7,512 | $727,200 | $96,400 | $630,800 |
| 2024 | $6,972 | $674,900 | $96,400 | $578,500 |
| 2023 | $6,951 | $674,900 | $96,400 | $578,500 |
| 2022 | $7,550 | $733,000 | $96,400 | $636,600 |
| 2021 | $7,550 | $733,000 | $96,400 | $636,600 |
| 2020 | $6,744 | $657,300 | $44,300 | $613,000 |
| 2019 | $6,744 | $657,300 | $44,300 | $613,000 |
| 2018 | $6,449 | $641,100 | $44,300 | $596,800 |
| 2017 | $6,449 | $641,100 | $44,300 | $596,800 |
| 2016 | $6,197 | $625,300 | $44,300 | $581,000 |
| 2015 | $5,885 | $590,900 | $44,300 | $546,600 |
| 2014 | $5,501 | $552,300 | $44,300 | $508,000 |
Agents Affiliated with this Home
-
M
Seller's Agent in 2025
Michael Gorman
RealtyPeople
-
E
Seller's Agent in 2021
Eduardo Manus
KW Metro Center
-
M
Buyer's Agent in 2021
Matthew Dubbaneh
Samson Properties
-
V
Seller's Agent in 2013
Valerie Wilkinson
Weichert Corporate
-
L
Seller Co-Listing Agent in 2013
Leanne Spencer
Weichert Corporate
-
M
Buyer's Agent in 2013
Mary O'Gorman
Long & Foster
About The Williamsburg
Map
Source: Bright MLS
MLS Number: VAAR2004894
APN: 18-003-186
- 1276 N Wayne St Unit 830
- 1276 N Wayne St Unit 300
- 1276 N Wayne St Unit 408
- 1320 N Wayne St Unit 408
- 2330 14th St N Unit 408
- 2500 Fairfax Dr Unit B
- 2400 Clarendon Blvd Unit 105
- 2400 Clarendon Blvd Unit 916
- 2400 Clarendon Blvd Unit 1015
- 2400 Clarendon Blvd Unit 406
- 2534 Fairfax Dr Unit 5BII
- 2220 Fairfax Dr Unit 309
- 1212 N Cleveland St
- 1301 N Courthouse Rd Unit 1709
- 1301 N Courthouse Rd Unit 1812
- 1301 N Courthouse Rd Unit 611
- 1301 N Courthouse Rd Unit 810
- 2404 16th St N
- 1036 N Daniel St
- 1004 N Daniel St






