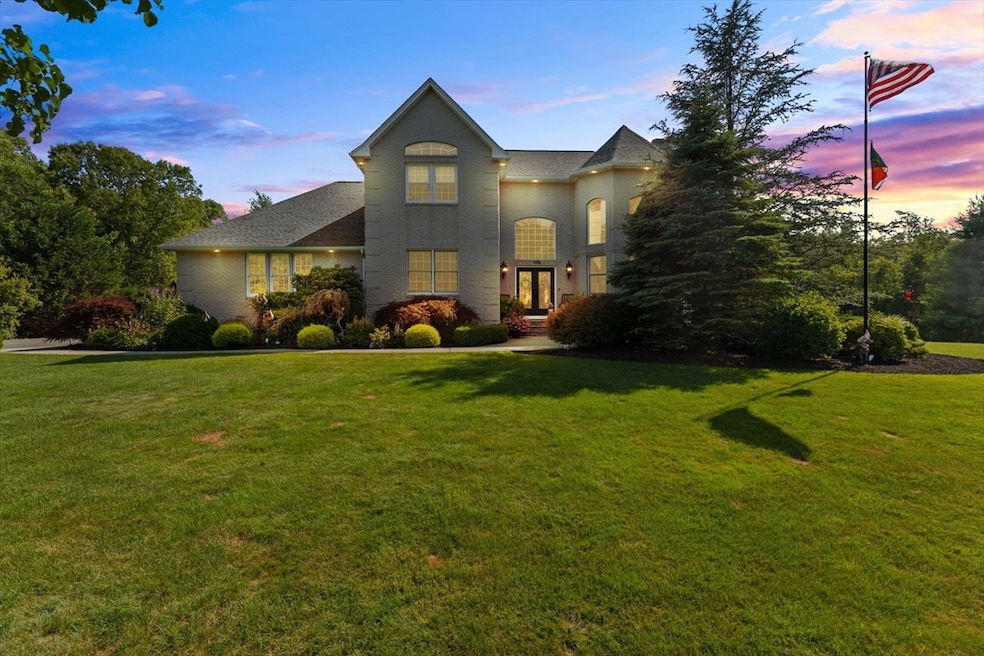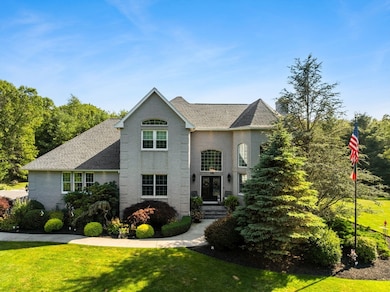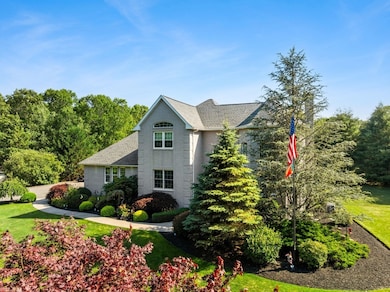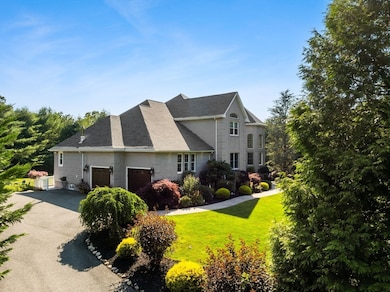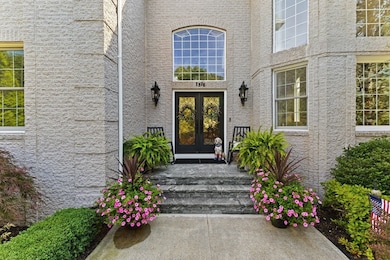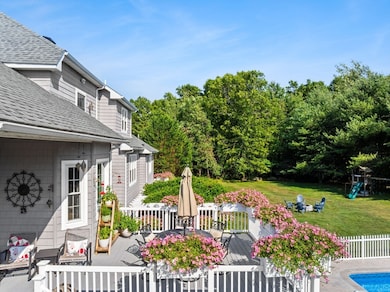1276 Old Fall River Rd North Dartmouth, MA 02747
Estimated payment $8,303/month
Highlights
- In Ground Pool
- Landscaped Professionally
- Covered Deck
- 12.18 Acre Lot
- Wolf Appliances
- Contemporary Architecture
About This Home
Welcome to this private luxury retreat on over 12 acres in the heart of Dartmouth. A winding drive leads to a grand estate where timeless elegance meets modern sophistication. Inside, enjoy soaring ceilings, rich hardwood floors, and sunlit open living spaces. The custom gourmet kitchen boasts Wolf and Sub-Zero appliances, custom cabinetry, and an oversized island perfect for entertaining. The serene primary suite features a spa-like bath with soaking tub, walk-in shower, and dual vanities. French doors open to a resort-style backyard with an inground pool, lush gardens, and expansive patio. The finished lower level includes a fireplace, full bath, and flexible space. Additional highlights: 3.5 baths, two-car garage, storage shed, irrigation system, and professional landscaping. This exceptional property blends comfort, luxury, and privacy. Showings by appointment only—please do not drive by.
Home Details
Home Type
- Single Family
Est. Annual Taxes
- $9,508
Year Built
- Built in 2002
Lot Details
- 12.18 Acre Lot
- Property fronts a private road
- Private Streets
- Street terminates at a dead end
- Property has an invisible fence for dogs
- Landscaped Professionally
- Sprinkler System
- Wooded Lot
- Garden
- Property is zoned SRB
Parking
- 2 Car Attached Garage
- Side Facing Garage
- Garage Door Opener
- Driveway
- Open Parking
- Off-Street Parking
Home Design
- Contemporary Architecture
- Frame Construction
- Shingle Roof
- Concrete Perimeter Foundation
- Stone
Interior Spaces
- Decorative Lighting
- 2 Fireplaces
- Insulated Windows
- Window Screens
- French Doors
- Insulated Doors
- Home Security System
Kitchen
- Range
- Microwave
- Dishwasher
- Wine Refrigerator
- Wolf Appliances
Flooring
- Wood
- Tile
Bedrooms and Bathrooms
- 3 Bedrooms
- Soaking Tub
Laundry
- Dryer
- Washer
Partially Finished Basement
- Walk-Out Basement
- Basement Fills Entire Space Under The House
- Interior Basement Entry
- Sump Pump
Eco-Friendly Details
- Energy-Efficient Thermostat
Outdoor Features
- In Ground Pool
- Balcony
- Covered Deck
- Covered Patio or Porch
- Outdoor Storage
- Rain Gutters
Utilities
- Ductless Heating Or Cooling System
- Forced Air Heating and Cooling System
- 3 Cooling Zones
- Heating System Uses Oil
- Generator Hookup
- Power Generator
- Private Water Source
- Water Heater
- Sewer Inspection Required for Sale
- Private Sewer
Community Details
- No Home Owners Association
Listing and Financial Details
- Assessor Parcel Number M:0064 B:0098 L:0004,4227562
Map
Home Values in the Area
Average Home Value in this Area
Tax History
| Year | Tax Paid | Tax Assessment Tax Assessment Total Assessment is a certain percentage of the fair market value that is determined by local assessors to be the total taxable value of land and additions on the property. | Land | Improvement |
|---|---|---|---|---|
| 2025 | $9,508 | $1,050,600 | $286,800 | $763,800 |
| 2024 | $9,211 | $1,007,800 | $279,700 | $728,100 |
| 2023 | $8,785 | $906,600 | $238,200 | $668,400 |
| 2022 | $8,155 | $787,200 | $238,200 | $549,000 |
| 2021 | $7,703 | $711,300 | $232,700 | $478,600 |
| 2020 | $7,183 | $660,200 | $203,400 | $456,800 |
| 2019 | $6,714 | $618,800 | $193,700 | $425,100 |
| 2018 | $6,781 | $632,200 | $197,600 | $434,600 |
| 2017 | $6,582 | $618,600 | $188,600 | $430,000 |
| 2016 | $6,538 | $618,000 | $183,100 | $434,900 |
| 2015 | $6,364 | $605,500 | $165,800 | $439,700 |
| 2014 | $6,072 | $581,600 | $166,200 | $415,400 |
Property History
| Date | Event | Price | List to Sale | Price per Sq Ft | Prior Sale |
|---|---|---|---|---|---|
| 11/09/2025 11/09/25 | Price Changed | $1,425,000 | -3.7% | $344 / Sq Ft | |
| 09/23/2025 09/23/25 | Price Changed | $1,479,000 | -1.3% | $357 / Sq Ft | |
| 07/09/2025 07/09/25 | For Sale | $1,499,000 | +149.8% | $361 / Sq Ft | |
| 01/20/2012 01/20/12 | Sold | $600,000 | -3.2% | $185 / Sq Ft | View Prior Sale |
| 01/12/2012 01/12/12 | Pending | -- | -- | -- | |
| 09/29/2011 09/29/11 | For Sale | $619,900 | -- | $191 / Sq Ft |
Purchase History
| Date | Type | Sale Price | Title Company |
|---|---|---|---|
| Land Court Massachusetts | $105,000 | -- | |
| Deed | $94,000 | -- |
Mortgage History
| Date | Status | Loan Amount | Loan Type |
|---|---|---|---|
| Open | $265,680 | Purchase Money Mortgage | |
| Previous Owner | $89,300 | Purchase Money Mortgage |
Source: MLS Property Information Network (MLS PIN)
MLS Number: 73402245
APN: DART-000064-000098-000004
- 19 Charles Joseph Dr
- 2 Donna Marie Dr
- 0 Van Buren St
- 3 Diane Way
- 565 Highland Ave
- 20 Faulkner St
- 23 Donna St
- 80 Gifford Rd
- 116 Gifford Rd
- 15 S Breault St
- 16 S Berryman St
- 1525 N Hixville Rd
- 15 Stonewall Ave
- 2-1 N Hixville Rd
- 1261 N Hixville Rd
- 9 Kyle Jacob Rd
- 56 Lakeside Ave
- 741 Old Fall River Rd
- 818 Reed Rd
- Lot 16-18 Old Fall River Rd
- 194 Mcgowan St Unit 1
- 2039 Pleasant St Unit 3
- 2039 Pleasant St Unit 2
- 129 Marchand St Unit 2
- 146 Middlesex St Unit 2
- 34 Canoniciuos St Unit 3
- 26 Marchand St Unit 2
- 26 Marchand St Unit 3
- 26 Marchand St Unit 1
- 121 Horton St Unit 2
- 121 Irving St Unit 2
- 121 Irving St Unit 1
- 47 Bogle St Unit 1
- 629 State Rd
- 65 Barre St Unit 4
- 62 Pitman St Unit 2R
- 15 Marsh St Unit 1
- 649 Alden St
- 507 Alden St
- 104 Choate St Unit 6
