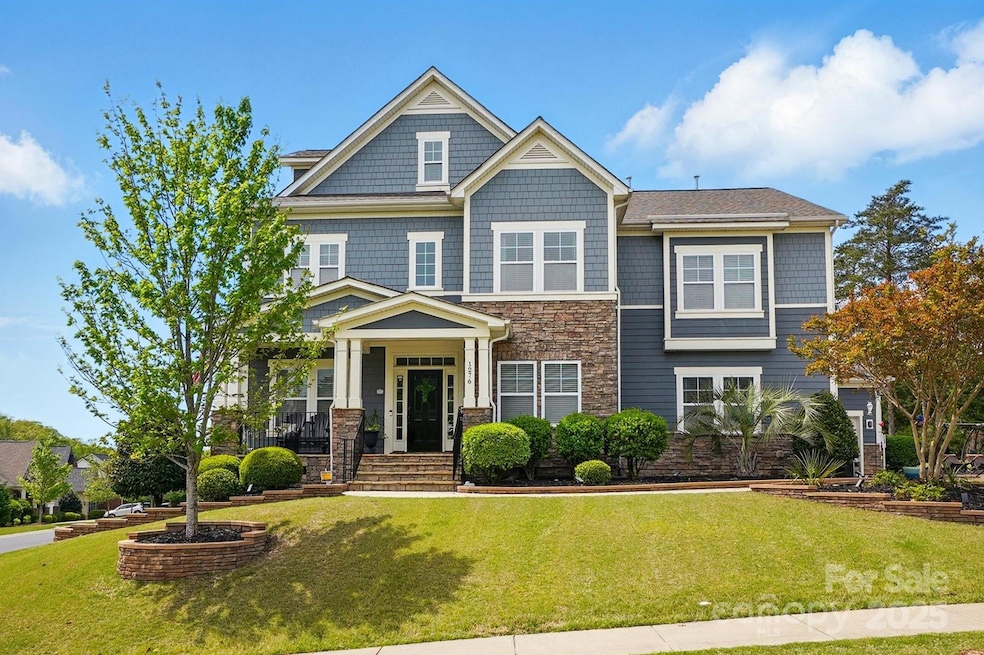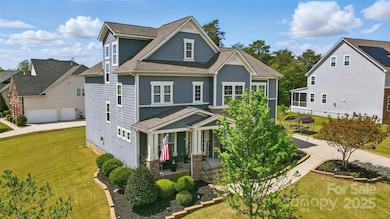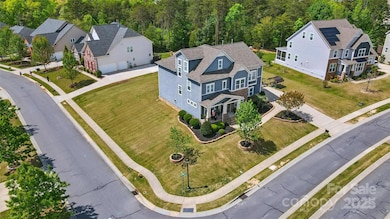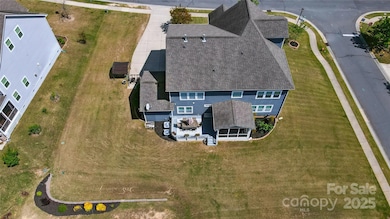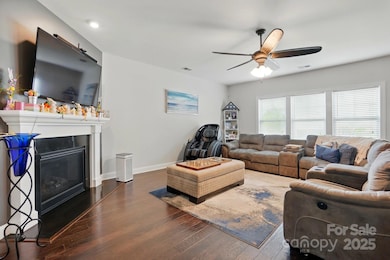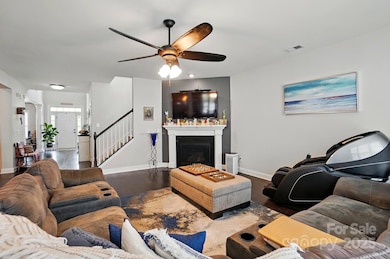1276 Stonecrest Blvd Fort Mill, SC 29708
Estimated payment $4,686/month
Highlights
- Open Floorplan
- Deck
- Transitional Architecture
- Gold Hill Elementary School Rated A+
- Vaulted Ceiling
- Wood Flooring
About This Home
FANTASTIC NEW PRICE on this very spacious 5-6 bedroom/5 bath in excellent condition. Open living plan with hardwood throughout first floor. First floor guest suite. Large dining room and gracious library/study/music room off dramatic two story foyer. Great room has fireplace and exits to screened porch plus large deck and yard. Kitchen has loads of cupboards, pantry, very big island/breakfast bar and dining area. Vaulted ceiling in primary, large primary bath includes tub, shower, linen and walk-in closet. Upper level has 3 more bedrooms and 2 more full baths. Gym/exercise room. 3rd floor has separate living/bedroom area with private bath and walk-in closet. 3 car garage plus loads of parking. Big bonus/bedroom. Ceiling fans in most rooms. Located in walking distance to new development TEGA CAY MAIN STREET, stores and dining. Professional plans for potential swimming pool available. The school bus stop at corner. Reduced insurance rates because fire station is up the street!
Listing Agent
LPT Realty, LLC Brokerage Email: carmen@carmensmiller.com License #260215 Listed on: 04/25/2025

Co-Listing Agent
LPT Realty, LLC Brokerage Email: carmen@carmensmiller.com License #199389
Home Details
Home Type
- Single Family
Est. Annual Taxes
- $4,835
Year Built
- Built in 2014
Lot Details
- Corner Lot
- Irrigation
- Property is zoned RD1
HOA Fees
- $63 Monthly HOA Fees
Parking
- 3 Car Attached Garage
- Garage Door Opener
- 6 Open Parking Spaces
Home Design
- Transitional Architecture
- Stone Siding
Interior Spaces
- 3-Story Property
- Open Floorplan
- Vaulted Ceiling
- Ceiling Fan
- Insulated Windows
- Great Room with Fireplace
- Screened Porch
- Crawl Space
- Home Security System
Kitchen
- Breakfast Bar
- Built-In Self-Cleaning Oven
- Gas Cooktop
- Range Hood
- Microwave
- Plumbed For Ice Maker
- Dishwasher
- Kitchen Island
- Disposal
Flooring
- Wood
- Linoleum
- Tile
- Vinyl
Bedrooms and Bathrooms
- Walk-In Closet
- 5 Full Bathrooms
- Garden Bath
Attic
- Attic Fan
- Pull Down Stairs to Attic
Outdoor Features
- Deck
Schools
- Gold Hill Elementary And Middle School
- Fort Mill High School
Utilities
- Forced Air Zoned Heating and Cooling System
- Vented Exhaust Fan
- Heating System Uses Natural Gas
- Gas Water Heater
- Cable TV Available
Listing and Financial Details
- Assessor Parcel Number 644-01-01-179
Community Details
Overview
- Kuester Association
- Built by Ryland
- Serenity Point Subdivision
- Mandatory home owners association
Security
- Card or Code Access
Map
Home Values in the Area
Average Home Value in this Area
Tax History
| Year | Tax Paid | Tax Assessment Tax Assessment Total Assessment is a certain percentage of the fair market value that is determined by local assessors to be the total taxable value of land and additions on the property. | Land | Improvement |
|---|---|---|---|---|
| 2024 | $4,835 | $19,064 | $2,400 | $16,664 |
| 2023 | $4,660 | $19,064 | $2,400 | $16,664 |
| 2022 | $4,626 | $19,064 | $2,400 | $16,664 |
| 2021 | -- | $19,064 | $2,400 | $16,664 |
| 2020 | $4,884 | $19,064 | $0 | $0 |
| 2019 | $4,937 | $17,400 | $0 | $0 |
| 2018 | $5,157 | $17,400 | $0 | $0 |
| 2017 | $4,959 | $17,400 | $0 | $0 |
| 2016 | $4,697 | $17,400 | $0 | $0 |
| 2014 | $505 | $16,520 | $2,400 | $14,120 |
| 2013 | $505 | $3,600 | $3,600 | $0 |
Property History
| Date | Event | Price | Change | Sq Ft Price |
|---|---|---|---|---|
| 08/20/2025 08/20/25 | Price Changed | $799,000 | -5.4% | $199 / Sq Ft |
| 07/08/2025 07/08/25 | Price Changed | $845,000 | -2.8% | $210 / Sq Ft |
| 05/27/2025 05/27/25 | Price Changed | $869,000 | -3.4% | $216 / Sq Ft |
| 04/25/2025 04/25/25 | For Sale | $899,900 | -- | $224 / Sq Ft |
Purchase History
| Date | Type | Sale Price | Title Company |
|---|---|---|---|
| Interfamily Deed Transfer | -- | None Available | |
| Deed | $466,800 | None Available | |
| Warranty Deed | $445,316 | -- | |
| Deed | $60,600 | -- |
Mortgage History
| Date | Status | Loan Amount | Loan Type |
|---|---|---|---|
| Previous Owner | $356,250 | New Conventional |
Source: Canopy MLS (Canopy Realtor® Association)
MLS Number: 4239331
APN: 6440101179
- 411 Lahinch Dr
- 2004 Dornoch Rd
- 811 Ledgestone Ct
- 621 Sunfish Ln
- 3052 River Bend Dr
- 209 Chartwell Ln
- 359 Linda Carol Ln
- 2283 Dam Rd
- 527 Tonka Path
- 558 Tonka Path
- 1268 Independence St
- 332 Linda Carol Ln
- 705 Old Cove Rd
- 611 Wisteria Vines Trail
- 224 Windy Dell Dr
- 220 Windy Dell Dr
- 612 Hyder Trail
- 612 Wisteria Vines Trail Unit 7
- 1651 Scotch Pine Ln
- 630 Hyder Trail
- 809 Ledgestone Ct Unit _
- 260 N Revere Cove
- 225 Butterfly Place
- 6506 Black Oasis Cir
- 6000 Palmetto Place
- 1027 Aubrey Ln
- 493 Twelve Oaks Ln
- 1524 Royal Auburn Ave
- 810 Eden Ave
- 355 Amistead Ave
- 920 Stockbridge Dr
- 209 Forsythia Ln
- 11213 Callahorn Dr
- 15114 Torrence Branch Rd
- 11135 Callahorn Dr
- 13021 Wishsong Ct
- 520 Ridgeline Dr
- 18212 Mckee Rd
- 1469 Bramblewood Dr
- 16138 Kelby Cove
