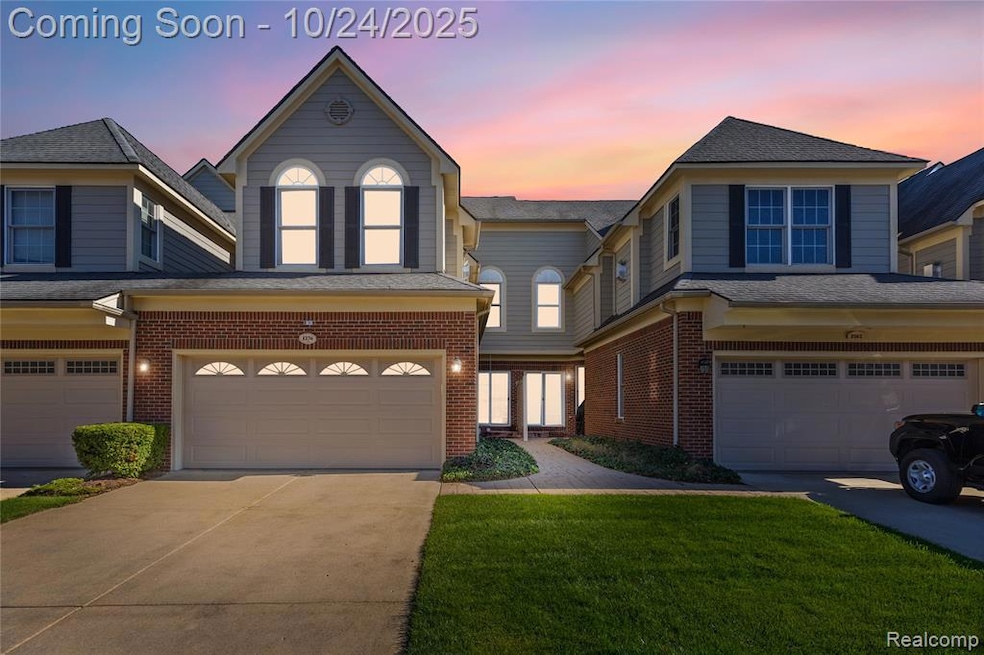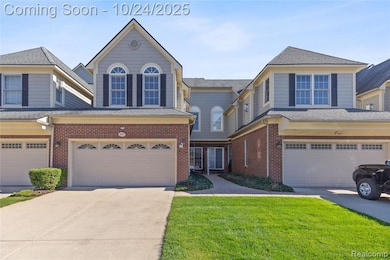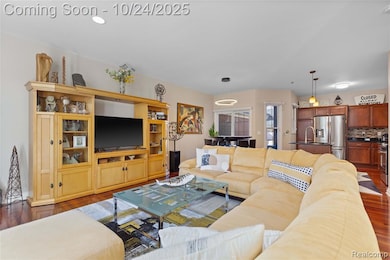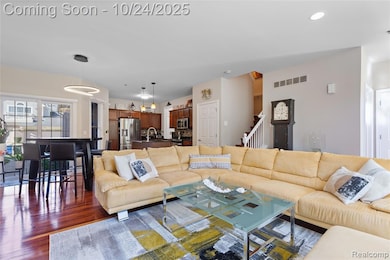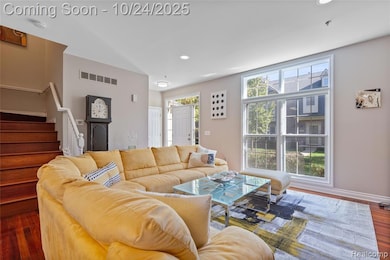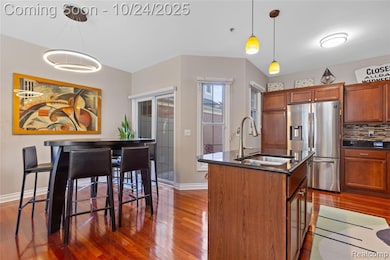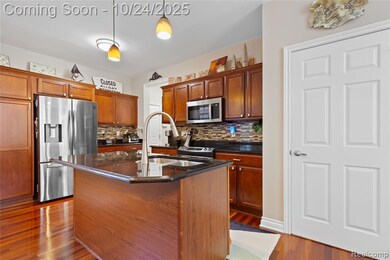1276 W Crystal Cir Unit 202 Canton, MI 48187
Estimated payment $2,886/month
Highlights
- Fireplace in Primary Bedroom
- Ground Level Unit
- 2 Car Attached Garage
- Canton High School Rated A
- Stainless Steel Appliances
- Patio
About This Home
Welcome to this stunning 3-bedroom, 2-full bath, 2-half bath condo, offering an ideal blend of comfort, style, and convenience. Beautiful hardwood floors flow throughout the main floor, complementing the open-concept living space, perfect for entertaining and everyday living. The chef-inspired kitchen features gorgeous granite countertops, while the adjacent living room provides a spacious area to relax The first floor also boasts a laundry room with granite countertops, adding practicality to your routine. Upstairs, the luxurious primary suite is a true retreat, featuring a vaulted ceiling, its own fireplace, and a spacious walk-in closet. The ensuite bath is designed for relaxation, with a jetted tub and a separate walk-in shower. Two secondary bedrooms each offer walk-in closets and share a Jack-and-Jill bathroom, making it ideal for family or guests. The finished basement is a versatile space with ample room for storage and a convenient half bath, providing extra functionality to this already impressive home. Additional highlights include recessed lighting throughout, new window treatments, and a brand-new AC unit installed in October 2024.
Listing Agent
Anthony Djon Luxury Real Estate License #6501364941 Listed on: 10/24/2025

Townhouse Details
Home Type
- Townhome
Est. Annual Taxes
Year Built
- Built in 2006
HOA Fees
- $435 Monthly HOA Fees
Home Design
- Brick Exterior Construction
- Poured Concrete
Interior Spaces
- 1,724 Sq Ft Home
- 2-Story Property
- Gas Fireplace
- Partially Finished Basement
Kitchen
- Free-Standing Electric Oven
- Microwave
- Dishwasher
- Stainless Steel Appliances
Bedrooms and Bathrooms
- 3 Bedrooms
- Fireplace in Primary Bedroom
Laundry
- Dryer
- Washer
Parking
- 2 Car Attached Garage
- Garage Door Opener
Utilities
- Forced Air Heating and Cooling System
- Heating System Uses Natural Gas
Additional Features
- Patio
- Ground Level Unit
Listing and Financial Details
- Assessor Parcel Number 71061020202000
Community Details
Overview
- The Traditions At Cambridge Condo Subdivision
Pet Policy
- Pets Allowed
Map
Home Values in the Area
Average Home Value in this Area
Property History
| Date | Event | Price | List to Sale | Price per Sq Ft | Prior Sale |
|---|---|---|---|---|---|
| 11/22/2025 11/22/25 | Price Changed | $360,000 | -4.0% | $209 / Sq Ft | |
| 10/24/2025 10/24/25 | For Sale | $375,000 | +33.9% | $218 / Sq Ft | |
| 09/30/2021 09/30/21 | Sold | $280,000 | -0.7% | $163 / Sq Ft | View Prior Sale |
| 08/24/2021 08/24/21 | Pending | -- | -- | -- | |
| 08/12/2021 08/12/21 | For Sale | $282,000 | +7.6% | $164 / Sq Ft | |
| 09/15/2017 09/15/17 | Sold | $262,000 | +0.8% | $152 / Sq Ft | View Prior Sale |
| 07/20/2017 07/20/17 | Pending | -- | -- | -- | |
| 07/11/2017 07/11/17 | For Sale | $260,000 | -- | $151 / Sq Ft |
Source: Realcomp
MLS Number: 20251047777
APN: 71-061-01-0202-000
- 1244 W Crystal Cir
- 45790 Aragon Ln
- 45678 Aragon Ln
- 45588 S Stonewood Rd
- 45814 Aragon Ln
- 45762 S Stonewood Rd
- 1584 Commodore Cir Unit 33
- 45801 Henley Dr
- 1725 Gorman St
- 45157 Saltz Rd
- 0000 Ford
- 1273 Kennebec
- 1710 Longfellow Dr
- 44893 Fair Oaks Dr
- 1945 W Franklin Dr Unit 13
- 00000 Maben Rd
- 1954 E Franklin Dr
- 44497 Savery Dr Unit 103
- 241 Edington Cir
- 288 Edington Cir Unit 61
- 1284 W Crystal Cir Unit 203
- 45762 S Stonewood Rd
- 1315 Waterside
- 1443 Knightsbridge Rd
- 1985 Peerce Ct
- 45866 Fountain View Dr
- 44563 Savery Dr
- 44563 Savery Dr
- 44543 Savery Dr
- 44505 Ford Rd
- 45655 Larchmont Dr
- 47498 Fox Run Dr
- 5791 Northford
- 5975 Beaufort Dr
- 45457 Indian Creek Dr
- 44018 Bannockburn Dr
- 45373 Seabrook Dr
- 5600 Fordham Cir
- 551 Cherry Grove Rd
- 423 Cherry Orchard Rd
