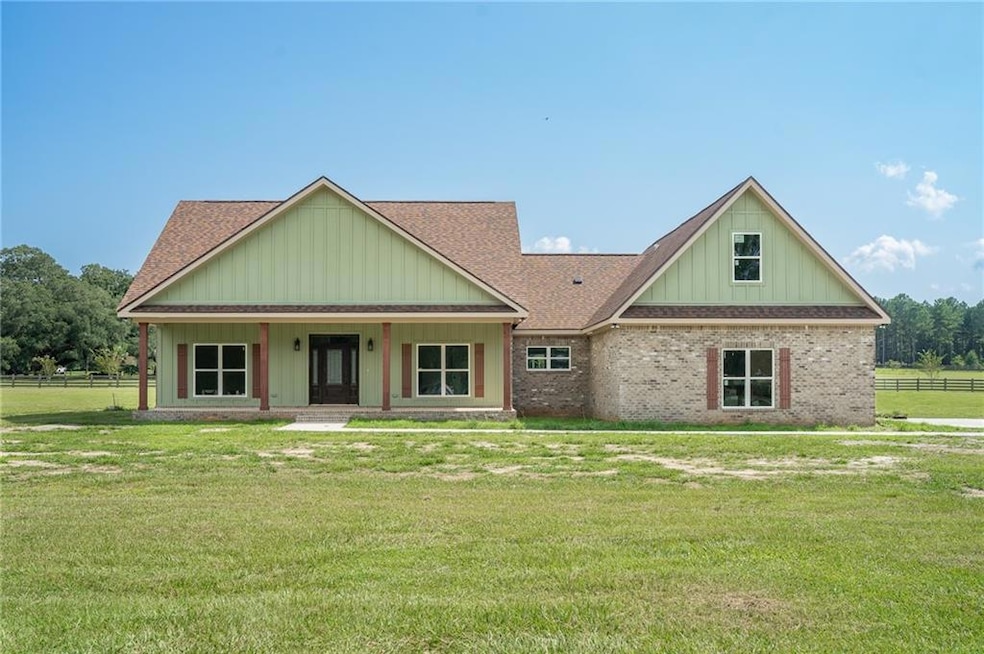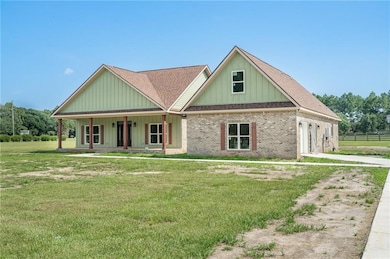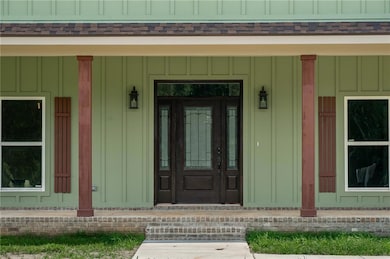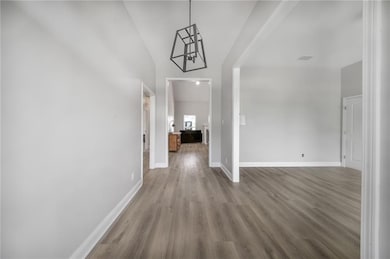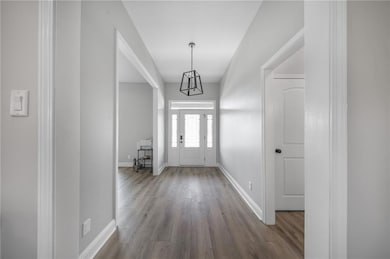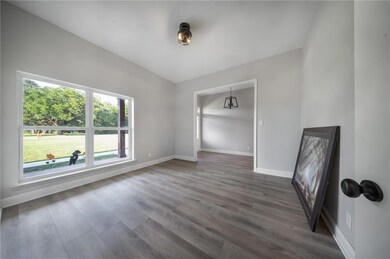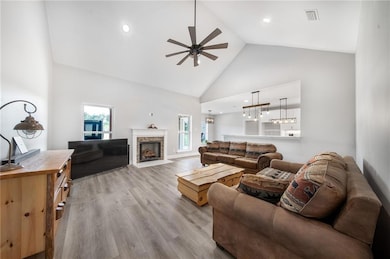12761 Gaston Loop Rd Grand Bay, AL 36541
Union Church NeighborhoodEstimated payment $2,564/month
Highlights
- New Construction
- Craftsman Architecture
- Main Floor Primary Bedroom
- View of Trees or Woods
- Vaulted Ceiling
- Bonus Room
About This Home
Stunning New Construction home on Nearly an Acre in Grand Bay, AL – 4-5 Bedrooms, 3.5 Baths! Welcome to this gorgeous new construction home situated on nearly an acre of land in Grand Bay, AL! Offering 4 spacious bedrooms, 3.5 bathrooms, plus a versatile bonus room with a full bath and closet—perfect as a 5th bedroom, guest suite, or media room—this home is designed with space and functionality in mind. Step inside to a grand family room featuring vaulted ceilings and a cozy fireplace, creating the perfect gathering space. The chef’s kitchen is a dream, boasting a large island, an eat-in breakfast area, and a separate dining room, making entertaining effortless. The luxurious master suite is a true retreat, complete with a spa-like ensuite featuring a garden tub, separate walk-in shower, double vanities, and his & hers walk-in closets. Each bedroom features a walk in closet. The home also features 6 inch exterior walls with R19 insulation. Enjoy the charm of Southern living with both front and back porches, offering plenty of outdoor space to relax and take in the serene surroundings. With nearly an acre of land, you’ll have plenty of room for gardening, outdoor activities, or even adding a pool! This home truly has it all—modern amenities, a thoughtful layout, and a spacious lot—all in a prime Grand Bay location! Don’t miss your chance to own this stunning property—schedule your showing today!
Listing Agent
Wellhouse Real Estate LLC - Mobile License #152342-1 Listed on: 09/23/2025
Home Details
Home Type
- Single Family
Est. Annual Taxes
- $388
Year Built
- Built in 2025 | New Construction
Lot Details
- 0.86 Acre Lot
- Lot Dimensions are 133x282x133x272
- Property fronts a county road
- Level Lot
- Cleared Lot
- Back Yard
Parking
- 2 Car Garage
- Garage Door Opener
- Driveway Level
Home Design
- Craftsman Architecture
- Slab Foundation
- Shingle Roof
- Three Sided Brick Exterior Elevation
- HardiePlank Type
Interior Spaces
- 2,846 Sq Ft Home
- 1.5-Story Property
- Tray Ceiling
- Vaulted Ceiling
- Ceiling Fan
- Gas Log Fireplace
- Double Pane Windows
- Awning
- Aluminum Window Frames
- Family Room with Fireplace
- Formal Dining Room
- Bonus Room
- Views of Woods
Kitchen
- Breakfast Area or Nook
- Open to Family Room
- Eat-In Kitchen
- Breakfast Bar
- Walk-In Pantry
- Gas Oven
- Gas Cooktop
- Range Hood
- Microwave
- Dishwasher
- Kitchen Island
- Stone Countertops
- White Kitchen Cabinets
Flooring
- Ceramic Tile
- Luxury Vinyl Tile
Bedrooms and Bathrooms
- 5 Bedrooms | 4 Main Level Bedrooms
- Primary Bedroom on Main
- Split Bedroom Floorplan
- Dual Vanity Sinks in Primary Bathroom
- Separate Shower in Primary Bathroom
- Soaking Tub
Laundry
- Laundry Room
- Laundry on main level
- Sink Near Laundry
Outdoor Features
- Covered Patio or Porch
Schools
- Breitling Elementary School
- Grand Bay Middle School
- Alma Bryant High School
Utilities
- Zoned Heating and Cooling
- Air Source Heat Pump
- Heating System Uses Natural Gas
- Tankless Water Heater
- Septic Tank
- Phone Available
Community Details
- Estates At Maxwell Farms Subdivision
Listing and Financial Details
- Assessor Parcel Number 3507260000003048
Map
Home Values in the Area
Average Home Value in this Area
Tax History
| Year | Tax Paid | Tax Assessment Tax Assessment Total Assessment is a certain percentage of the fair market value that is determined by local assessors to be the total taxable value of land and additions on the property. | Land | Improvement |
|---|---|---|---|---|
| 2024 | $388 | $8,000 | $8,000 | $0 |
| 2023 | $346 | $10,200 | $10,200 | $0 |
| 2022 | $275 | $8,080 | $8,080 | $0 |
Property History
| Date | Event | Price | List to Sale | Price per Sq Ft |
|---|---|---|---|---|
| 09/23/2025 09/23/25 | For Sale | $479,500 | -- | $168 / Sq Ft |
Purchase History
| Date | Type | Sale Price | Title Company |
|---|---|---|---|
| Warranty Deed | $39,000 | None Listed On Document |
Source: Gulf Coast MLS (Mobile Area Association of REALTORS®)
MLS Number: 7654511
APN: 35-07-26-0-000-003.048
- 0 Gus Broughton Rd Unit 3
- 15093 Cat Deakle Rd
- 13638 James Copeland Dr
- 13609 James Copeland Dr
- 13643 Catahoula Dr S
- 14151 Driskell Dairy Rd
- 13556 James Copeland Dr
- 13513 James Copeland Dr
- 13550 Harden Ct
- 13331 August Dr
- 13277 Mcgrath Ct Unit VII
- 13291 August Dr Unit VII
- 0 Constitution
- 0 Gaston Loop Rd Unit 7672461
- The Kingston Plan at Dees Plantation
- The Avery Plan at Dees Plantation
- The Mila Plan at Dees Plantation
- The Emma Plan at Dees Plantation
- The McKenzie Plan at Dees Plantation
- 12573 Bell Creek Dr S
- 2986 Newman Rd
- 10101 Border Dr W
- 2960 Plantation Dr W
- 10612 Ford Dr
- 10475 E Peat Moss Ave
- 9600 Jeff Hamilton Rd Unit 32B
- 9600 Jeff Hamilton Rd
- 10154 Waterford Way
- 8636 Boe Rd
- 6238 Creel Rd
- 5801 Creel Rd
- 6909 Hurley Wade Rd
- 10201 Browning Place Ct
- 8669 W Anvil Ct
- 8775 Jeff Hamilton Rd
- 6232 Spanish Trail Dr
- 2014 Post Oak Ct
- 5318 Knollwood Ct
- 7959 Cottage Hill Rd
- 6070 Sperry Rd
