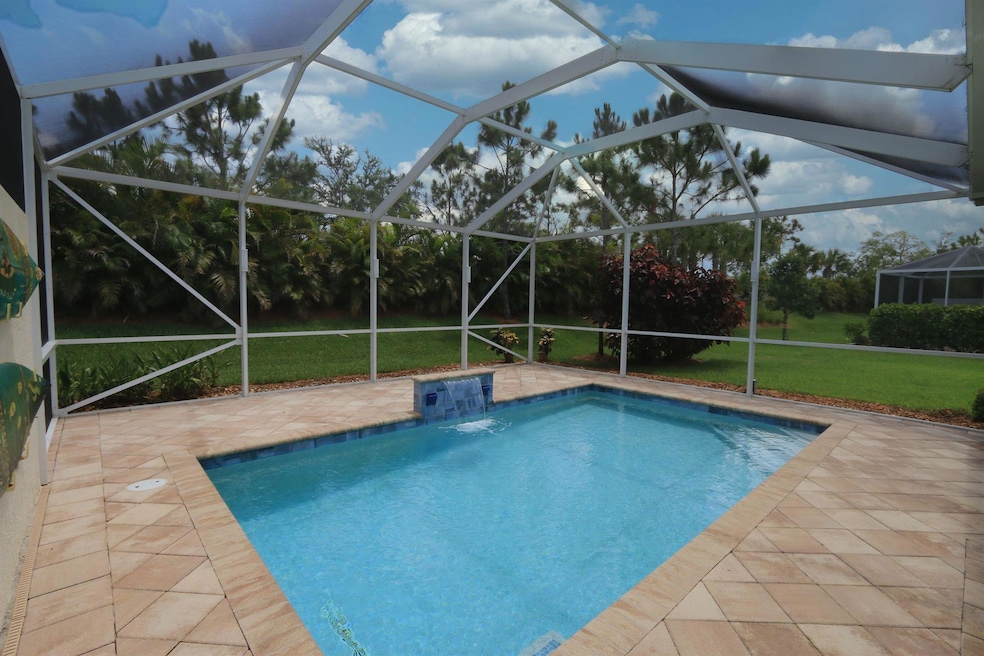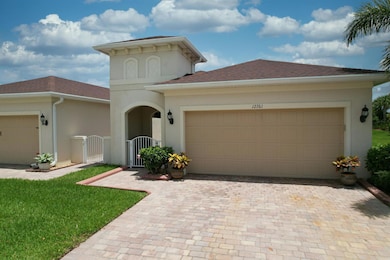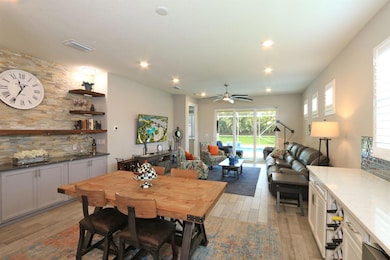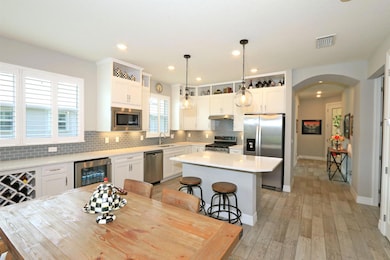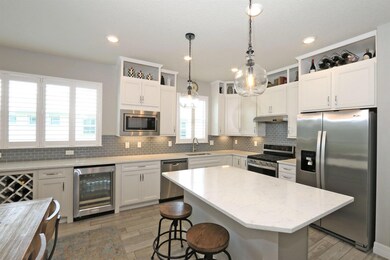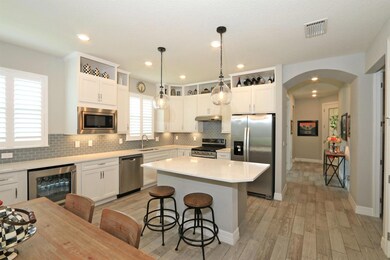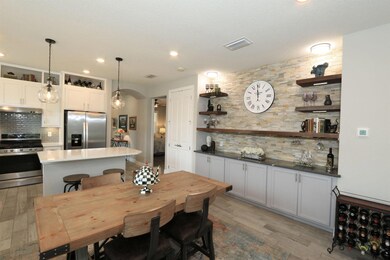
12761 SW Gingerline Dr Port Saint Lucie, FL 34987
Tradition NeighborhoodHighlights
- Saltwater Pool
- Gated Community
- Pool View
- Senior Community
- Clubhouse
- Great Room
About This Home
As of August 2025Fantastic Villa with a private screened heated pool. Come see this villa with so many upgrades. Impact Windows. Plank tile throughout entire home. Upgraded kitchen with extended cabinetry for loads of counter space with a wine rack and beverage cooler. Island in kitchen. Quartz countertops. Pantry with organized shelving. Custom built in alcove in dining area. Plantation shutters. Gorgeous stained glass front door. Large Master with Walk in closet. Master bath with dual sinks and seamless Shower doors. 8Ft doorways. Utility room with cabinets. All mounted TV's stay. Spacious patio great for entertaining around the pool. Active gated 55+ community with 2 clubhouses and 2 pools. Pickleball, tennis, putting green, firepit, gym, Barefoot bar, walking trail. Close to new Publix and shopping.
Last Agent to Sell the Property
Century 21 Tenace Realty License #452763 Listed on: 06/10/2025

Home Details
Home Type
- Single Family
Est. Annual Taxes
- $4,211
Year Built
- Built in 2018
HOA Fees
- $517 Monthly HOA Fees
Parking
- 2 Car Attached Garage
- Garage Door Opener
- Driveway
Home Design
- Villa
- Shingle Roof
- Composition Roof
Interior Spaces
- 1,579 Sq Ft Home
- 1-Story Property
- Built-In Features
- Plantation Shutters
- Entrance Foyer
- Great Room
- Den
- Tile Flooring
- Pool Views
Kitchen
- Breakfast Bar
- Gas Range
- Microwave
- Dishwasher
- Disposal
Bedrooms and Bathrooms
- 2 Bedrooms
- Split Bedroom Floorplan
- Walk-In Closet
- 2 Full Bathrooms
- Dual Sinks
- Separate Shower in Primary Bathroom
Laundry
- Laundry Room
- Washer and Dryer
Home Security
- Security Gate
- Fire and Smoke Detector
Outdoor Features
- Saltwater Pool
- Patio
Utilities
- Central Heating and Cooling System
- Underground Utilities
- Gas Water Heater
- Cable TV Available
Listing and Financial Details
- Assessor Parcel Number 432270000280002
- Seller Considering Concessions
Community Details
Overview
- Senior Community
- Association fees include management, common areas, cable TV, ground maintenance, recreation facilities, security, internet
- Built by Pulte Homes
- Del Webb Subdivision, Ellenwood Floorplan
Amenities
- Clubhouse
- Billiard Room
- Community Library
- Community Wi-Fi
Recreation
- Tennis Courts
- Pickleball Courts
- Bocce Ball Court
- Community Pool
- Community Spa
- Putting Green
- Trails
Security
- Resident Manager or Management On Site
- Gated Community
Ownership History
Purchase Details
Purchase Details
Similar Homes in the area
Home Values in the Area
Average Home Value in this Area
Purchase History
| Date | Type | Sale Price | Title Company |
|---|---|---|---|
| Quit Claim Deed | $100 | -- | |
| Warranty Deed | $277,600 | Pgp Title Of Florida Inc |
Property History
| Date | Event | Price | Change | Sq Ft Price |
|---|---|---|---|---|
| 08/25/2025 08/25/25 | Sold | $415,000 | -1.2% | $263 / Sq Ft |
| 06/20/2025 06/20/25 | Price Changed | $419,900 | -6.5% | $266 / Sq Ft |
| 06/10/2025 06/10/25 | For Sale | $449,000 | -- | $284 / Sq Ft |
Tax History Compared to Growth
Tax History
| Year | Tax Paid | Tax Assessment Tax Assessment Total Assessment is a certain percentage of the fair market value that is determined by local assessors to be the total taxable value of land and additions on the property. | Land | Improvement |
|---|---|---|---|---|
| 2024 | $4,241 | $166,810 | -- | -- |
| 2023 | $4,241 | $161,952 | $0 | $0 |
| 2022 | $4,058 | $157,235 | $0 | $0 |
| 2021 | $3,800 | $147,704 | $0 | $0 |
| 2020 | $3,804 | $145,398 | $0 | $0 |
| 2019 | $3,749 | $142,130 | $0 | $0 |
| 2018 | $1,301 | $8,700 | $8,700 | $0 |
| 2017 | $1,294 | $0 | $0 | $0 |
Agents Affiliated with this Home
-
Corinne Johnson
C
Seller's Agent in 2025
Corinne Johnson
Century 21 Tenace Realty
(954) 249-6421
12 in this area
26 Total Sales
-
Ryan Crane

Buyer's Agent in 2025
Ryan Crane
LYNQ Real Estate
(772) 519-8773
3 in this area
13 Total Sales
Map
Source: BeachesMLS
MLS Number: R11098198
APN: 4322-700-0028-000-2
- 12872 SW Gingerline Dr
- 12872 SW Gingerline Dr
- 12833 SW Aureolian Ln
- 12671 SW Gingerline Dr
- 12947 SW Aureolian Ln
- 12820 SW Aureolian Ln
- 12838 SW Aureolian Ln
- 12965 SW Aureolian Ln
- 12914 SW Gingerline Dr
- 12952 SW Aureolian Ln
- 12920 SW Gingerline Dr Unit Orleans 114
- 12641 SW Gingerline Dr
- 13119 SW Gingerline Dr
- 13330 SW Sorella Dr Unit Mystique 719
- 13325 SW Sorella Dr Unit Mystique 729
- 10377 SW Captiva Dr
- 13133 SW Smalt Ln
- 10339 SW Tetian Dr
- 10223 SW Pervenche Ln
- Ellenwood Plan at Del Webb Tradition - The Villa Series
