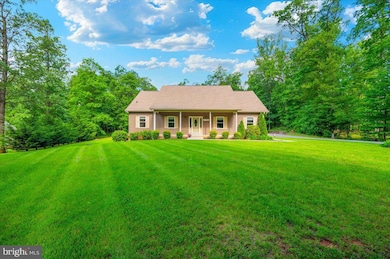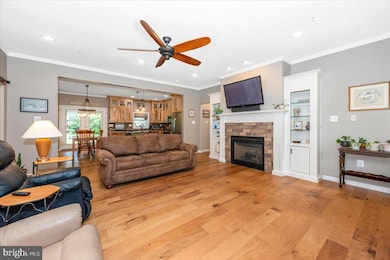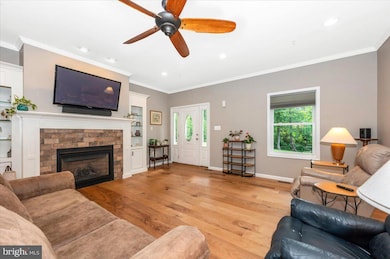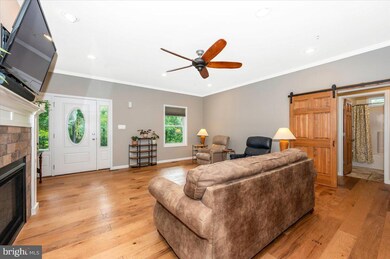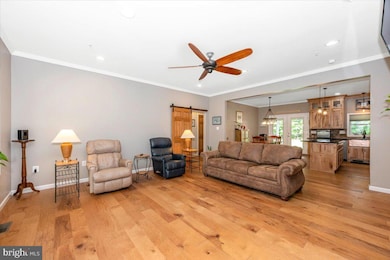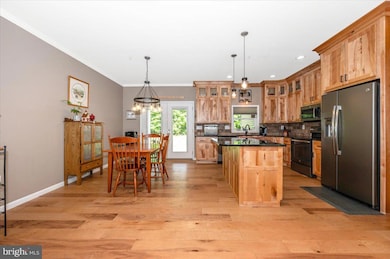
12762 Hessong Bridge Rd Thurmont, MD 21788
Highlights
- 1.06 Acre Lot
- Rambler Architecture
- Combination Kitchen and Living
- Open Floorplan
- Wood Flooring
- No HOA
About This Home
As of June 2025**Open house cancelled - property under contract**Welcome to this beautiful 3-bedroom, 2-bath custom rancher, perfectly situated on a spacious 1-acre lot. Designed with both comfort and functionality in mind, this home offers an open-concept layout with gorgeous hardwood flooring, built-ins, and a cozy gas fireplace that brings warmth and charm to the heart of the home. The kitchen features granite countertops, stainless steel appliances, a copper farmhouse sink, and rich hickory cabinetry. The generously sized primary bedroom is complete with an ensuite bathroom that offers a walk-in shower, soaking tub, dual custom vanities, and a walk-in closet enhanced with John Louis Home wood organizers. Thoughtful details continue throughout the home, including custom cabinetry in the bathrooms and laundry room, sliding barn doors, and a covered back patio - perfect for relaxing evenings or weekend gatherings. You'll also appreciate the spacious two-car attached garage with built-in shelving and sliding barn doors, plus an impressive 30x40 outbuilding with electric and a loft—perfect for a workshop, studio, or additional storage.The full, unfinished basement offers endless potential for future expansion or added storage. This home truly has it all - just move in and enjoy! See for yourself and schedule your private tour today!
Home Details
Home Type
- Single Family
Est. Annual Taxes
- $5,286
Year Built
- Built in 2017
Lot Details
- 1.06 Acre Lot
Parking
- 4 Garage Spaces | 2 Attached and 2 Detached
- Side Facing Garage
- Garage Door Opener
- Driveway
Home Design
- Rambler Architecture
- Poured Concrete
- Architectural Shingle Roof
- Vinyl Siding
- Concrete Perimeter Foundation
Interior Spaces
- Property has 2 Levels
- Open Floorplan
- Built-In Features
- Ceiling Fan
- Recessed Lighting
- Gas Fireplace
- Combination Kitchen and Living
Kitchen
- Electric Oven or Range
- Stove
- Built-In Microwave
- Dishwasher
- Stainless Steel Appliances
- Kitchen Island
- Disposal
Flooring
- Wood
- Carpet
Bedrooms and Bathrooms
- 3 Main Level Bedrooms
- Walk-In Closet
- 2 Full Bathrooms
- Bathtub with Shower
- Walk-in Shower
Laundry
- Laundry on main level
- Dryer
- Washer
Unfinished Basement
- Walk-Out Basement
- Walk-Up Access
Utilities
- Central Air
- Heat Pump System
- Heating System Powered By Owned Propane
- Well
- Propane Water Heater
- On Site Septic
Community Details
- No Home Owners Association
Listing and Financial Details
- Tax Lot 1
- Assessor Parcel Number 1115364033
Ownership History
Purchase Details
Home Financials for this Owner
Home Financials are based on the most recent Mortgage that was taken out on this home.Purchase Details
Purchase Details
Home Financials for this Owner
Home Financials are based on the most recent Mortgage that was taken out on this home.Similar Homes in Thurmont, MD
Home Values in the Area
Average Home Value in this Area
Purchase History
| Date | Type | Sale Price | Title Company |
|---|---|---|---|
| Deed | $615,000 | None Listed On Document | |
| Deed | $615,000 | None Listed On Document | |
| Deed | $402,000 | Rgs Title Llc | |
| Deed | $190,000 | Frederick Title Group |
Mortgage History
| Date | Status | Loan Amount | Loan Type |
|---|---|---|---|
| Previous Owner | $173,000 | Commercial | |
| Previous Owner | $90,000 | Amount Keyed Is An Aggregate Amount |
Property History
| Date | Event | Price | Change | Sq Ft Price |
|---|---|---|---|---|
| 06/30/2025 06/30/25 | Sold | $615,000 | +2.7% | $329 / Sq Ft |
| 05/29/2025 05/29/25 | Pending | -- | -- | -- |
| 05/27/2025 05/27/25 | For Sale | $599,000 | +845.8% | $320 / Sq Ft |
| 01/21/2015 01/21/15 | Sold | $63,334 | -20.8% | -- |
| 12/12/2014 12/12/14 | Pending | -- | -- | -- |
| 11/03/2014 11/03/14 | For Sale | $79,999 | -- | -- |
Tax History Compared to Growth
Tax History
| Year | Tax Paid | Tax Assessment Tax Assessment Total Assessment is a certain percentage of the fair market value that is determined by local assessors to be the total taxable value of land and additions on the property. | Land | Improvement |
|---|---|---|---|---|
| 2025 | $5,123 | $470,667 | -- | -- |
| 2024 | $5,123 | $432,533 | $0 | $0 |
| 2023 | $4,669 | $394,400 | $80,400 | $314,000 |
| 2022 | $4,498 | $379,700 | $0 | $0 |
| 2021 | $4,242 | $365,000 | $0 | $0 |
| 2020 | $4,194 | $350,300 | $80,400 | $269,900 |
| 2019 | $3,975 | $334,733 | $0 | $0 |
| 2018 | $3,741 | $319,167 | $0 | $0 |
| 2017 | $934 | $303,600 | $0 | $0 |
| 2016 | $1,572 | $80,400 | $0 | $0 |
| 2015 | $1,572 | $80,400 | $0 | $0 |
| 2014 | $1,572 | $80,400 | $0 | $0 |
Agents Affiliated with this Home
-
Erin Kelly

Seller's Agent in 2025
Erin Kelly
J&B Real Estate
(301) 401-0048
16 in this area
65 Total Sales
-
Beth Ohler

Seller Co-Listing Agent in 2025
Beth Ohler
J&B Real Estate
(240) 315-5376
61 in this area
166 Total Sales
-
Eryn Topper

Buyer's Agent in 2025
Eryn Topper
NextHome Key Realty
(410) 756-0810
6 in this area
60 Total Sales
-
Kimberly Bowers

Seller's Agent in 2015
Kimberly Bowers
J&B Real Estate
(301) 898-4663
6 in this area
31 Total Sales
-
John D. Crum

Buyer's Agent in 2015
John D. Crum
Hutzell and Sheets Realty Associates
(301) 667-8455
1 in this area
21 Total Sales
Map
Source: Bright MLS
MLS Number: MDFR2064910
APN: 15-364033
- 7731 Blue Mountain Rd
- 13160 Hessong Bridge Rd
- 6927 Kellys Store Rd
- 24 Tocati St
- 22 Sylvia Cir
- 12 Ore Mill Place
- 12216 Auburn Rd
- 12261 Baugher Rd
- 105 Colliery Dr
- 12622 Creagerstown Rd
- 13714 Hillside Ave
- 33 Westview Dr
- Carnegie II Plan at Hammaker Hills
- Whitehall II Plan at Hammaker Hills
- Glenshaw II Plan at Hammaker Hills
- TBB Clarke Ct Unit GLENSHAW II
- TBB Clarke Ct Unit WHITEHALL
- 1 Tacoma St
- TBB Westview Dr Unit CARNEGIE
- 111 Summit Ave

