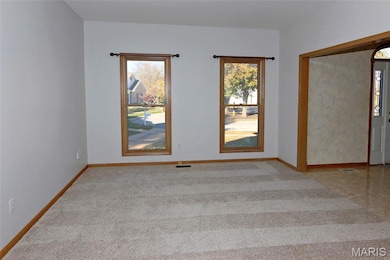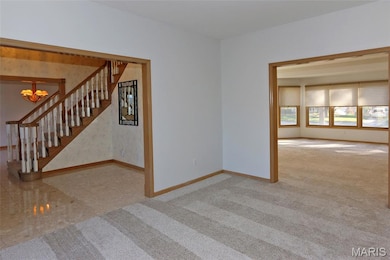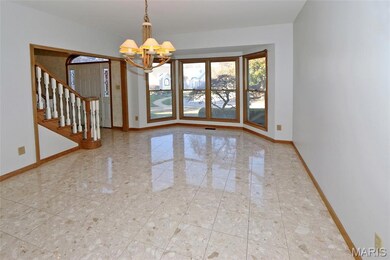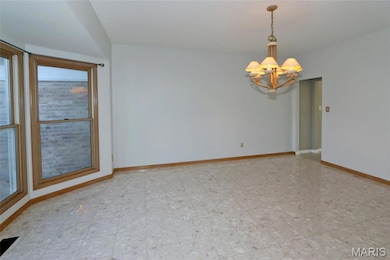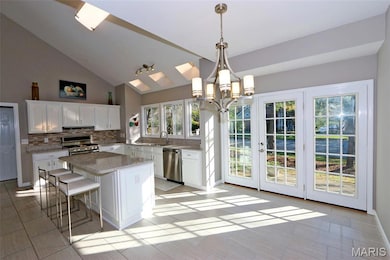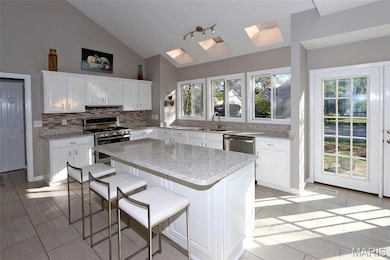12762 Hezel Ln Saint Louis, MO 63141
Estimated payment $4,005/month
Highlights
- Contemporary Architecture
- Vaulted Ceiling
- Whirlpool Bathtub
- Bellerive Elementary School Rated A-
- Marble Flooring
- Great Room
About This Home
New look--NEW PRICE! Original owner is selling this beautifully maintained, wonderfully located two-story Creve Coeur gem nestled in a cul-de-sac with its freshly painted main level. You'll be impressed with the atrium foyer with dining room and formal living room on either side. Make your way into the huge den with gas fireplace, which leads into the amazing, bright, roomy kitchen with breakfast room, updated in 2017. Main floor laundry/mud room is off kitchen, providing access to three-car garage. Spacious primary bedroom with separate shower and jetted tub is complimented with three additional secondary bedrooms and another full bath on the upper level. Full basement, almost totally finished, expands living and entertaining space with its full bath, wet bar and pool table. Closet and storage space abounds. Outstanding bones and systems; you'll have years of virtually maintenance free living because the brand new roof was recently completed. Twin 40-gallon water heaters were replaced in 2024, dual HVAC systems both replaced within the last three years. Washer/dryer, pool table convey with home at no monetary value. Seller has moved to new residence, so this is ready for you to move into today! Come see this special, spacious home and make it yours!
Listing Agent
Coldwell Banker Realty - Gundaker West Regional License #2011032926 Listed on: 09/18/2025

Home Details
Home Type
- Single Family
Est. Annual Taxes
- $6,786
Year Built
- Built in 1992
Lot Details
- 9,148 Sq Ft Lot
- Cul-De-Sac
HOA Fees
- $33 Monthly HOA Fees
Parking
- 3 Car Attached Garage
- Garage Door Opener
Home Design
- Contemporary Architecture
- Frame Construction
- Architectural Shingle Roof
- Vinyl Siding
Interior Spaces
- 2-Story Property
- Wet Bar
- Vaulted Ceiling
- Ceiling Fan
- Skylights
- Gas Fireplace
- Window Treatments
- Mud Room
- Entrance Foyer
- Great Room
- Family Room
- Living Room
- Breakfast Room
- Formal Dining Room
- Den with Fireplace
- Storage Room
- Fire and Smoke Detector
Kitchen
- Eat-In Kitchen
- Breakfast Bar
- Electric Oven
- Gas Cooktop
- Dishwasher
- Kitchen Island
- Granite Countertops
- Disposal
Flooring
- Carpet
- Marble
- Luxury Vinyl Tile
Bedrooms and Bathrooms
- 4 Bedrooms
- Walk-In Closet
- Double Vanity
- Whirlpool Bathtub
- Separate Shower
Laundry
- Laundry Room
- Dryer
- Washer
Partially Finished Basement
- Basement Fills Entire Space Under The House
- Partial Basement
- Basement Ceilings are 8 Feet High
- Sump Pump
- Finished Basement Bathroom
Outdoor Features
- Patio
Schools
- Bellerive Elem. Elementary School
- Northeast Middle School
- Parkway North High School
Utilities
- Forced Air Zoned Heating and Cooling System
- Heating System Uses Natural Gas
- Natural Gas Connected
Community Details
- Association fees include common area maintenance
- Bordeaux Homeowners Association
Listing and Financial Details
- Assessor Parcel Number 17P-61-0345
Map
Home Values in the Area
Average Home Value in this Area
Tax History
| Year | Tax Paid | Tax Assessment Tax Assessment Total Assessment is a certain percentage of the fair market value that is determined by local assessors to be the total taxable value of land and additions on the property. | Land | Improvement |
|---|---|---|---|---|
| 2025 | $6,786 | $124,930 | $25,710 | $99,220 |
| 2024 | $6,786 | $100,420 | $16,060 | $84,360 |
| 2023 | $6,514 | $100,420 | $16,060 | $84,360 |
| 2022 | $6,201 | $87,100 | $14,460 | $72,640 |
| 2021 | $6,164 | $87,100 | $14,460 | $72,640 |
| 2020 | $6,530 | $88,520 | $14,460 | $74,060 |
| 2019 | $6,391 | $88,520 | $14,460 | $74,060 |
| 2018 | $6,788 | $87,270 | $14,460 | $72,810 |
| 2017 | $6,589 | $87,270 | $14,460 | $72,810 |
| 2016 | $6,570 | $83,590 | $12,050 | $71,540 |
| 2015 | $6,886 | $83,590 | $12,050 | $71,540 |
| 2014 | $5,849 | $76,230 | $16,440 | $59,790 |
Property History
| Date | Event | Price | List to Sale | Price per Sq Ft |
|---|---|---|---|---|
| 11/14/2025 11/14/25 | Price Changed | $645,000 | -2.3% | $170 / Sq Ft |
| 10/14/2025 10/14/25 | Price Changed | $660,000 | -2.2% | $173 / Sq Ft |
| 09/29/2025 09/29/25 | Price Changed | $675,000 | -3.6% | $177 / Sq Ft |
| 09/18/2025 09/18/25 | For Sale | $700,000 | -- | $184 / Sq Ft |
Purchase History
| Date | Type | Sale Price | Title Company |
|---|---|---|---|
| Interfamily Deed Transfer | -- | None Available |
Source: MARIS MLS
MLS Number: MIS25063854
APN: 17P-61-0345
- 12848 Haverton Dr
- 12897 Nimes Dr
- 12914 Nimes Dr
- 12874 Somerton Ridge Dr
- 12932 Nimes Dr
- 925 Maison Ladue Dr
- 815 Ariege Dr
- 1150 Rue La Chelle Walk Unit 1150
- 1178 Rue La Chelle Walk Unit 1178
- 29 Muirfield Ln
- 724 Questover Ln
- 24 Muirfield Ln
- 12812 Portulaca Dr Unit K
- 12830 Portulaca Dr Unit B
- 809 Aramis Dr
- 12842 Portulaca Dr Unit A
- 12842 Portulaca Dr Unit J
- 327 Chasselle Ln
- 485 Meadow Green Place
- 920 Tempo Dr
- 1003 Mariners Point Dr
- 12901 Fernway Ln
- 12400 Lighthouse Way Dr
- 12842 Portulaca Dr Unit K
- 12545 Markaire Dr
- 811 Wheaton Way
- 519 Falaise Dr
- 807 Cross Creek Dr
- 12313 Tempo Dr
- 13304 Wood Chapel Dr Unit 35
- 1231 Creve Coeur Crossing Ln Unit D
- 13415 Land O Woods Dr Unit 5
- 1100 Woodchase Ln
- 1007 E Rue de La Banque Ln
- 1173 Pompeii Dr
- 13487 Post Rd
- 1653 Pepperwood Dr
- 528 Oakland Hills Dr
- 13453 Coliseum Dr Unit E
- 950 E Rue de La Banque St Unit 310

