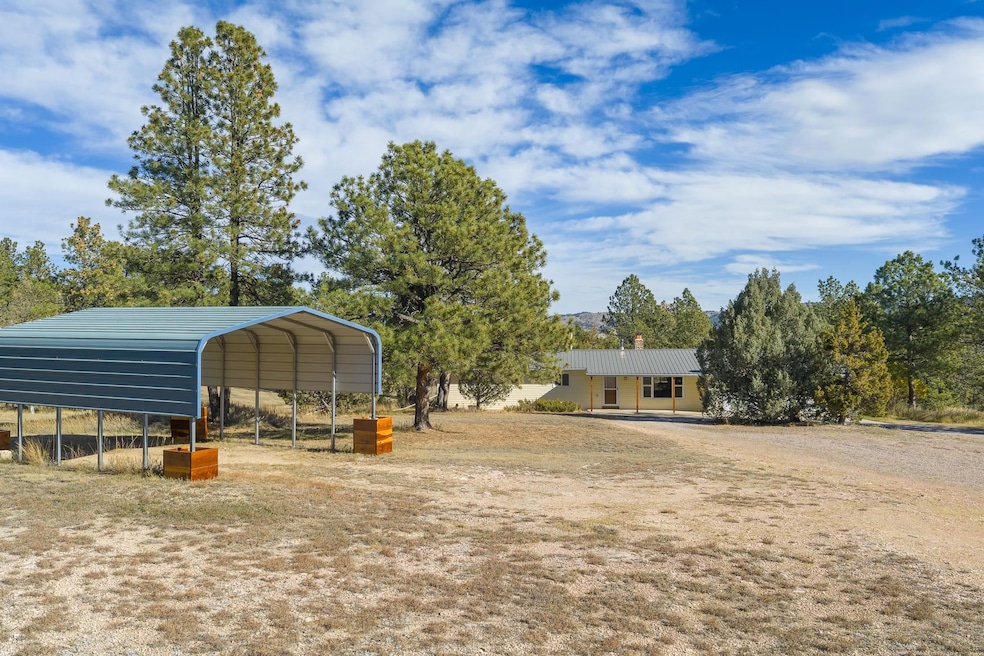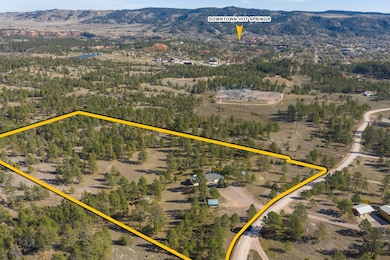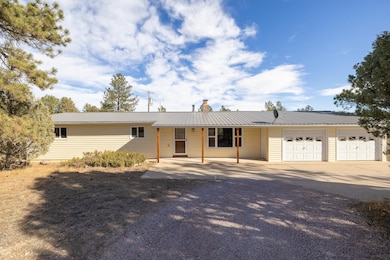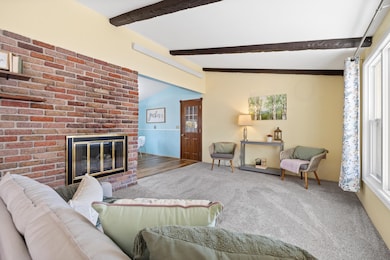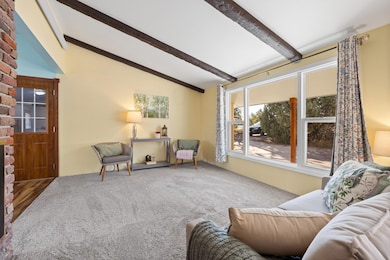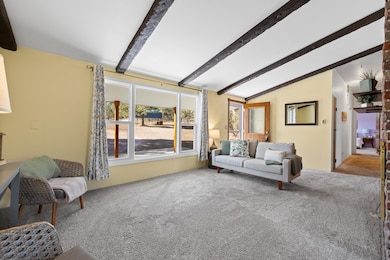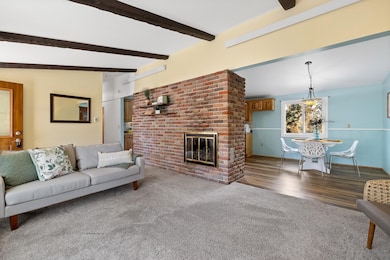12762 Pine Haven Rd Hot Springs, SD 57747
Estimated payment $2,352/month
Highlights
- Horses Allowed On Property
- Vaulted Ceiling
- 2 Fireplaces
- Deck
- Ranch Style House
- Mud Room
About This Home
Listed by Austin Stiles, KWBH, 605-391-4820. Great opportunity to own a move in ready home on 8.64 multi-use acres of Black Hills beauty, on the edge of Hot Springs, SD! *This property offers sprawling acreage for a variety of uses, great views, a zero-entry ranch style home, a 2-car garage plus detached carport AND space for your horses to roam! *Gently rolling hills and lush treelines are a few of the highlights this property has to offer *In addition to the land, this property also offers a ranch style home with 3 bedrooms and 1 bathroom *The comfortable living room welcomes you in, and with its vaulted ceilings, great natural light and woodburning fireplace, this is a space you wont want to leave *Nearby kitchen has been updated with new cabinetry, countertops and fixtures, and sellers installed a woodstove for warmth and fuctionality *Convenient laundry just off the kitchen *The home's 3 bedrooms are in the back corner of the home for privacy *Enjoy the sights and sounds of the beautiful surroundings from the covered back Trex deck *Fenced garden area for easy self-sustainability *Attached 2-car garage plus carport for covered parking, and plenty of space to add your dream shop. This property offers great blend of comfort and convenience, surrounded by soaring trees- call today to make it yours! *Since their purchase, sellers have installed a new septic tank and water heater, Trex deck, metal siding, cove heaters, 6 new windows, updated the kitchen and some flooring.
Listing Agent
Keller Williams Realty Black Hills SP License #20650 Listed on: 11/05/2025

Home Details
Home Type
- Single Family
Est. Annual Taxes
- $1,341
Year Built
- Built in 1975
Lot Details
- 8.64 Acre Lot
- Unpaved Streets
- Garden
Parking
- 2 Car Attached Garage
- Carport
Home Design
- Ranch Style House
- Frame Construction
- Metal Roof
- Wood Siding
- Metal Siding
Interior Spaces
- 1,248 Sq Ft Home
- Vaulted Ceiling
- 2 Fireplaces
- Mud Room
- Carpet
- Fire and Smoke Detector
- Laundry on main level
Bedrooms and Bathrooms
- 3 Bedrooms
- Bathroom on Main Level
- 1 Full Bathroom
Outdoor Features
- Deck
- Covered Patio or Porch
- Shed
Horse Facilities and Amenities
- Horses Allowed On Property
Utilities
- Evaporated cooling system
- Heating Available
- Well
- On Site Septic
Map
Home Values in the Area
Average Home Value in this Area
Tax History
| Year | Tax Paid | Tax Assessment Tax Assessment Total Assessment is a certain percentage of the fair market value that is determined by local assessors to be the total taxable value of land and additions on the property. | Land | Improvement |
|---|---|---|---|---|
| 2025 | $1,341 | $130,352 | $93,042 | $37,310 |
| 2024 | $1,312 | $130,352 | $93,042 | $37,310 |
| 2023 | $1,067 | $0 | $0 | $0 |
| 2022 | $736 | $248,860 | $92,760 | $156,100 |
| 2021 | $475 | $211,810 | $84,120 | $127,690 |
| 2020 | $928 | $189,460 | $66,840 | $122,620 |
| 2019 | $781 | $176,360 | $58,200 | $118,160 |
| 2018 | $505 | $162,400 | $58,200 | $104,200 |
| 2017 | $495 | $139,190 | $39,640 | $99,550 |
| 2016 | -- | $137,300 | $39,640 | $97,660 |
| 2015 | -- | $138,430 | $39,640 | $98,790 |
| 2011 | -- | $44,315 | $0 | $0 |
Property History
| Date | Event | Price | List to Sale | Price per Sq Ft | Prior Sale |
|---|---|---|---|---|---|
| 11/05/2025 11/05/25 | For Sale | $425,000 | +210.2% | $341 / Sq Ft | |
| 01/18/2013 01/18/13 | Sold | $137,000 | -2.1% | $110 / Sq Ft | View Prior Sale |
| 10/23/2012 10/23/12 | Pending | -- | -- | -- | |
| 03/16/2012 03/16/12 | For Sale | $139,900 | -- | $112 / Sq Ft |
Purchase History
| Date | Type | Sale Price | Title Company |
|---|---|---|---|
| Warranty Deed | -- | Southern Hills Title Inc |
Mortgage History
| Date | Status | Loan Amount | Loan Type |
|---|---|---|---|
| Open | $137,000 | VA |
Source: Mount Rushmore Area Association of REALTORS®
MLS Number: 86610
APN: 65091-00000-012-00
- 12809 Pine Haven Rd
- 2511 Wilson Ave
- TBD Albatross Ln Unit Lot 11 Blk A, Countr
- TBD Albatross Ln Unit Lot 11 - Country Clu
- 1106 Clubhouse Dr
- 1108 Clubhouse Dr
- 2330 Lincoln Ave
- 2317 Wilson Ave
- TBD Bison Pass
- 2306 Lincoln Ave
- 2218 Spring Ave Unit Spring Avenue
- 2218 Spring Ave
- TBD Lots 22-33 Doran Rd
- 346 N 22nd St
- 102 Sandpiper Dr
- 2145 Minnekahta Ave
- 2204 Canton Ave
- 2102 Albany Ave
- 2011 Jennings Ave
- lot GC-57 Sandpiper Dr
