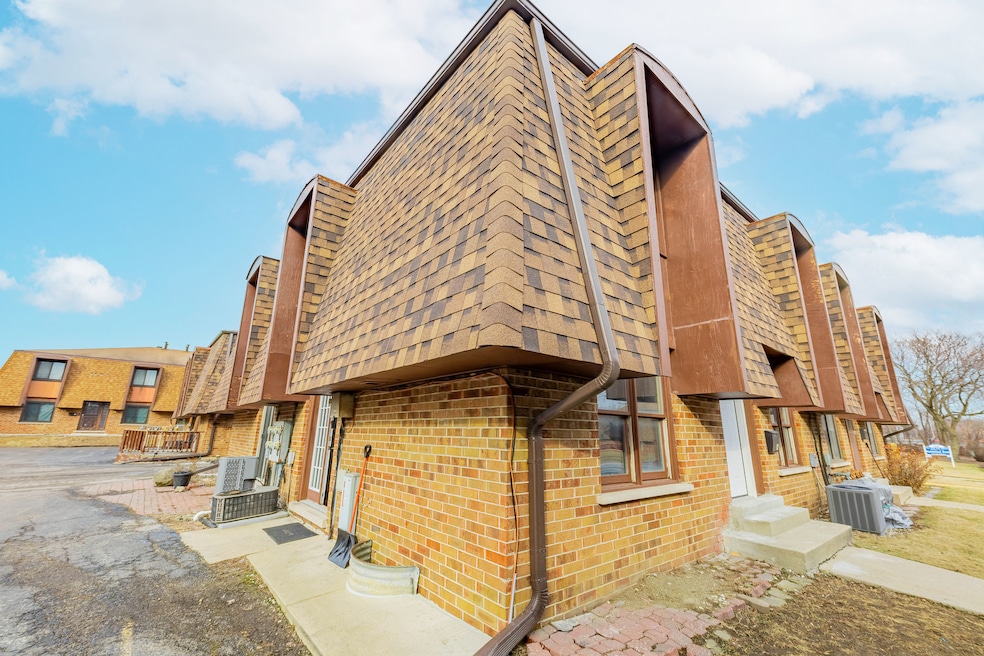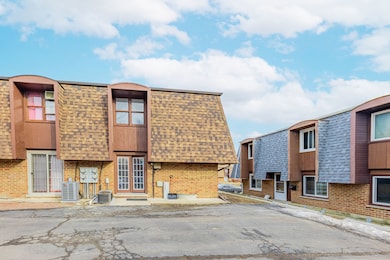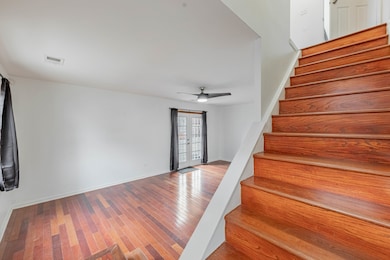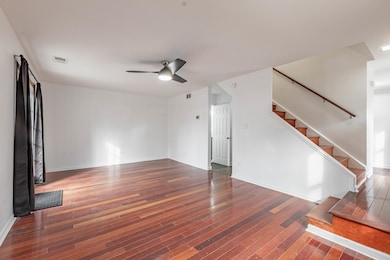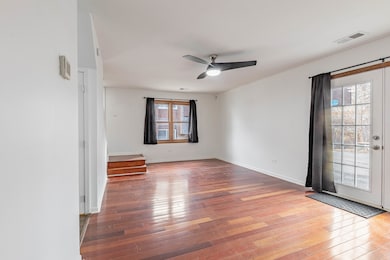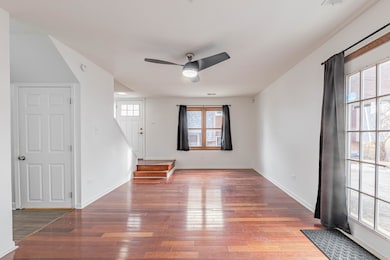Estimated payment $1,710/month
Total Views
13,274
3
Beds
1.5
Baths
1,200
Sq Ft
$162
Price per Sq Ft
Highlights
- Wood Flooring
- Laundry Room
- Dining Room
- Living Room
- Central Air
- Family Room Downstairs
About This Home
*Don't let this gem pass you buy. This town home was recently upgraded plus it has additional finished basement great for entertaining. This has 3 spacious bedrooms and 1.5 baths. Turn key ready~! In unit laundry room with washer and dryer.
Townhouse Details
Home Type
- Townhome
Est. Annual Taxes
- $5,834
Year Renovated
- 2023
HOA Fees
- $200 Monthly HOA Fees
Home Design
- Brick Exterior Construction
Interior Spaces
- 1,200 Sq Ft Home
- 1-Story Property
- Family Room Downstairs
- Living Room
- Dining Room
- Wood Flooring
- Basement Fills Entire Space Under The House
- Laundry Room
Bedrooms and Bathrooms
- 3 Bedrooms
- 3 Potential Bedrooms
Parking
- 2 Parking Spaces
- Driveway
- Parking Included in Price
- Assigned Parking
Utilities
- Central Air
- Heating System Uses Natural Gas
Community Details
Overview
- Association fees include water, exterior maintenance, lawn care, scavenger, snow removal
- 6 Units
- Camille Willis Association, Phone Number (708) 638-5978
- Property managed by Ronnie Tree Condominium #4
Pet Policy
- Dogs and Cats Allowed
Map
Create a Home Valuation Report for This Property
The Home Valuation Report is an in-depth analysis detailing your home's value as well as a comparison with similar homes in the area
Home Values in the Area
Average Home Value in this Area
Tax History
| Year | Tax Paid | Tax Assessment Tax Assessment Total Assessment is a certain percentage of the fair market value that is determined by local assessors to be the total taxable value of land and additions on the property. | Land | Improvement |
|---|---|---|---|---|
| 2024 | $5,834 | $16,234 | $1,360 | $14,874 |
| 2023 | $2,738 | $16,234 | $1,360 | $14,874 |
| 2022 | $2,738 | $6,295 | $1,608 | $4,687 |
| 2021 | $2,605 | $6,294 | $1,607 | $4,687 |
| 2020 | $2,545 | $6,294 | $1,607 | $4,687 |
| 2019 | $4,274 | $10,257 | $1,484 | $8,773 |
| 2018 | $5,416 | $13,496 | $1,484 | $12,012 |
| 2017 | $5,521 | $13,496 | $1,484 | $12,012 |
| 2016 | $4,394 | $10,552 | $1,236 | $9,316 |
| 2015 | $4,308 | $10,552 | $1,236 | $9,316 |
| 2014 | $4,184 | $10,552 | $1,236 | $9,316 |
| 2013 | $3,040 | $10,999 | $1,236 | $9,763 |
Source: Public Records
Property History
| Date | Event | Price | Change | Sq Ft Price |
|---|---|---|---|---|
| 07/22/2025 07/22/25 | Pending | -- | -- | -- |
| 05/12/2025 05/12/25 | For Sale | $193,900 | 0.0% | $162 / Sq Ft |
| 03/13/2025 03/13/25 | Pending | -- | -- | -- |
| 03/03/2025 03/03/25 | For Sale | $193,900 | -- | $162 / Sq Ft |
Source: Midwest Real Estate Data (MRED)
Purchase History
| Date | Type | Sale Price | Title Company |
|---|---|---|---|
| Special Warranty Deed | $50,000 | Git | |
| Quit Claim Deed | -- | None Available | |
| Legal Action Court Order | -- | None Available | |
| Interfamily Deed Transfer | -- | -- | |
| Warranty Deed | $99,000 | -- |
Source: Public Records
Mortgage History
| Date | Status | Loan Amount | Loan Type |
|---|---|---|---|
| Open | $37,500 | New Conventional | |
| Previous Owner | $142,500 | Unknown | |
| Previous Owner | $115,110 | New Conventional | |
| Previous Owner | $94,050 | No Value Available |
Source: Public Records
Source: Midwest Real Estate Data (MRED)
MLS Number: 12303023
APN: 24-34-113-027-1008
Nearby Homes
- 12736 S Kenneth Ave Unit 1A
- 12818 S Blossom Dr
- 4309 W Park Lane Dr Unit 2D
- 4309 W Park Lane Dr Unit 2B
- 4690 W 130th Ct
- 12549 S Keeler Ave
- 12421 S Orchard St
- 12417 S Orchard St
- 12715 S Laporte Ave
- 4833 W 123rd Place
- 12211 S Spencer St
- 4808 W 118th St
- 4804 W 118th St
- 14350 S Pulaski Rd
- 12147 S Cicero Ave
- 4924 Circle Ct Unit 404
- 3729 W Glen Dr Unit 804
- 12522 S Deer Park Dr Unit 12522
- 12024 S Van Beveren Dr
- 4940 W 122nd St
