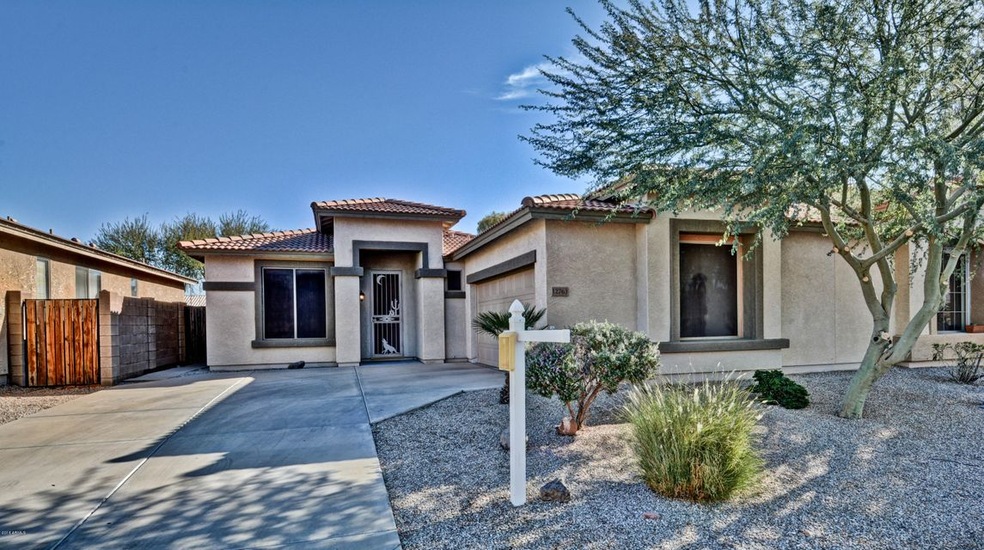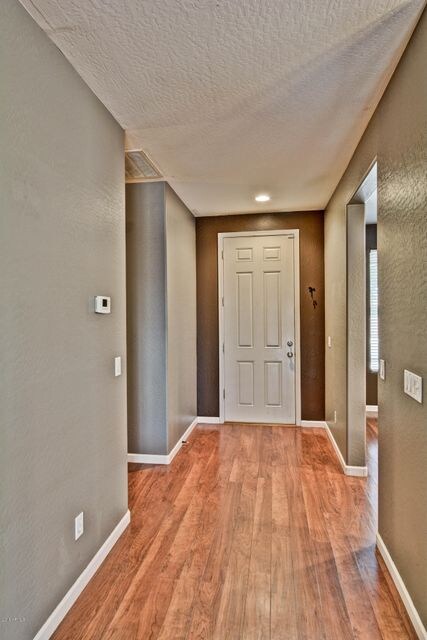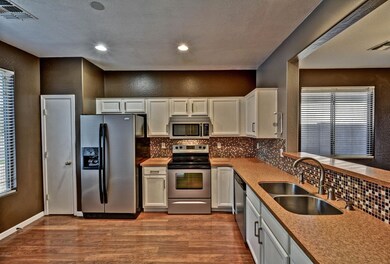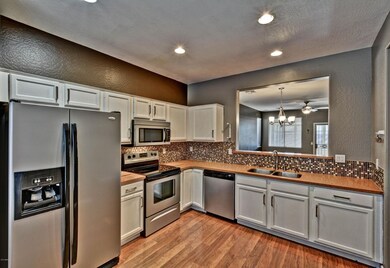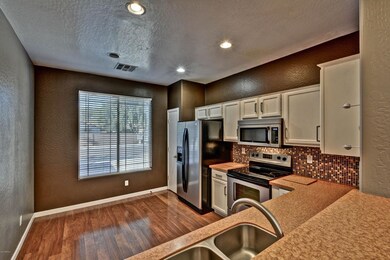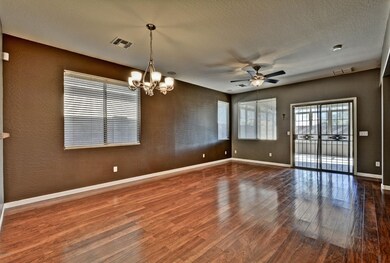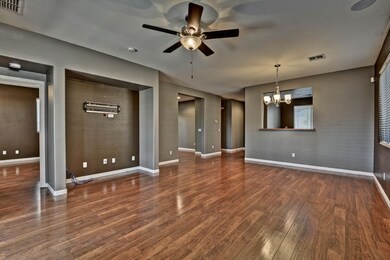
12763 N 87th Dr Peoria, AZ 85381
Highlights
- Play Pool
- Double Pane Windows
- Solar Screens
- Peoria High School Rated A-
- Screened Patio
- Tile Flooring
About This Home
As of August 2025OWNER IS A LICENSED ARIZONA REAL ESTATE AGENT. NOT A FLIP. BEAUTIFUL 2 BED 2 BATH AND DEN HOME WITH A SPARKLING PLAY POOL.HOME FEATURES LAMINATE AND TILE FLOORS, STAINLESS APPLIANCES, SURROUND SOUND WIRED WITH SPEAKERS, CUSTOM PAINT AND A LARGE SCREENED IN ARIZONA ROOM. POOL PUMP REPLACED NOVEMBER 2016.EASY ACCESS TO 101 AND 60 JUST SOUTH OF ARROWHEAD MALL, RESTRAUNTS AND SPRING TRAINING FIELDS.
Townhouse Details
Home Type
- Townhome
Est. Annual Taxes
- $1,334
Year Built
- Built in 2002
Lot Details
- 4,794 Sq Ft Lot
- Desert faces the front and back of the property
- Block Wall Fence
- Artificial Turf
HOA Fees
- $35 Monthly HOA Fees
Parking
- 2 Car Garage
Home Design
- Wood Frame Construction
- Tile Roof
- Stucco
Interior Spaces
- 1,601 Sq Ft Home
- 1-Story Property
- Double Pane Windows
- Solar Screens
- Built-In Microwave
Flooring
- Laminate
- Tile
Bedrooms and Bathrooms
- 2 Bedrooms
- Primary Bathroom is a Full Bathroom
- 2 Bathrooms
Accessible Home Design
- Stepless Entry
Outdoor Features
- Play Pool
- Screened Patio
Schools
- Sky View Elementary School
- Peoria High School
Utilities
- Refrigerated Cooling System
- Heating Available
Community Details
- Association fees include ground maintenance
- Kenny Mgmt Association, Phone Number (480) 820-3451
- Built by SHEA HOMES
- Sky View Place Subdivision
Listing and Financial Details
- Tax Lot 3
- Assessor Parcel Number 231-19-104
Ownership History
Purchase Details
Home Financials for this Owner
Home Financials are based on the most recent Mortgage that was taken out on this home.Purchase Details
Home Financials for this Owner
Home Financials are based on the most recent Mortgage that was taken out on this home.Purchase Details
Home Financials for this Owner
Home Financials are based on the most recent Mortgage that was taken out on this home.Purchase Details
Home Financials for this Owner
Home Financials are based on the most recent Mortgage that was taken out on this home.Purchase Details
Home Financials for this Owner
Home Financials are based on the most recent Mortgage that was taken out on this home.Purchase Details
Purchase Details
Home Financials for this Owner
Home Financials are based on the most recent Mortgage that was taken out on this home.Purchase Details
Home Financials for this Owner
Home Financials are based on the most recent Mortgage that was taken out on this home.Purchase Details
Home Financials for this Owner
Home Financials are based on the most recent Mortgage that was taken out on this home.Similar Homes in the area
Home Values in the Area
Average Home Value in this Area
Purchase History
| Date | Type | Sale Price | Title Company |
|---|---|---|---|
| Interfamily Deed Transfer | -- | Wfg Lender Services | |
| Warranty Deed | $194,000 | Title Alliance Professionals | |
| Cash Sale Deed | $161,000 | Stewart Title & Trust | |
| Warranty Deed | $155,000 | Lawyers Title Of Arizona Inc | |
| Warranty Deed | $105,000 | Stewart Title & Trust Of Pho | |
| Interfamily Deed Transfer | -- | None Available | |
| Warranty Deed | $237,100 | First American Title Ins Co | |
| Warranty Deed | $173,500 | Equity Title Agency Inc | |
| Warranty Deed | $133,515 | First American Title Ins Co | |
| Warranty Deed | -- | First American Title Ins Co |
Mortgage History
| Date | Status | Loan Amount | Loan Type |
|---|---|---|---|
| Open | $182,029 | FHA | |
| Closed | $190,486 | FHA | |
| Previous Owner | $152,192 | FHA | |
| Previous Owner | $101,325 | FHA | |
| Previous Owner | $162,000 | New Conventional | |
| Previous Owner | $17,350 | Credit Line Revolving | |
| Previous Owner | $138,800 | New Conventional | |
| Previous Owner | $23,300 | Unknown | |
| Previous Owner | $106,800 | New Conventional |
Property History
| Date | Event | Price | Change | Sq Ft Price |
|---|---|---|---|---|
| 08/08/2025 08/08/25 | Sold | $377,500 | +0.7% | $270 / Sq Ft |
| 07/14/2025 07/14/25 | For Sale | $375,000 | +93.3% | $268 / Sq Ft |
| 02/24/2017 02/24/17 | Sold | $194,000 | -2.8% | $121 / Sq Ft |
| 01/21/2017 01/21/17 | Pending | -- | -- | -- |
| 01/15/2017 01/15/17 | For Sale | $199,500 | 0.0% | $125 / Sq Ft |
| 01/15/2017 01/15/17 | Price Changed | $199,500 | +2.8% | $125 / Sq Ft |
| 01/12/2017 01/12/17 | Off Market | $194,000 | -- | -- |
| 01/03/2017 01/03/17 | Pending | -- | -- | -- |
| 01/01/2017 01/01/17 | For Sale | $203,900 | +5.1% | $127 / Sq Ft |
| 12/22/2016 12/22/16 | Off Market | $194,000 | -- | -- |
| 12/15/2016 12/15/16 | Price Changed | $203,900 | -1.9% | $127 / Sq Ft |
| 12/02/2016 12/02/16 | For Sale | $207,900 | 0.0% | $130 / Sq Ft |
| 11/14/2015 11/14/15 | Rented | $1,275 | 0.0% | -- |
| 11/09/2015 11/09/15 | Under Contract | -- | -- | -- |
| 11/04/2015 11/04/15 | For Rent | $1,275 | +10.9% | -- |
| 08/15/2014 08/15/14 | Rented | $1,150 | 0.0% | -- |
| 07/29/2014 07/29/14 | Under Contract | -- | -- | -- |
| 07/20/2014 07/20/14 | For Rent | $1,150 | 0.0% | -- |
| 06/25/2014 06/25/14 | Sold | $161,000 | -2.4% | $101 / Sq Ft |
| 06/13/2014 06/13/14 | Price Changed | $164,999 | 0.0% | $103 / Sq Ft |
| 06/01/2014 06/01/14 | Pending | -- | -- | -- |
| 05/29/2014 05/29/14 | Pending | -- | -- | -- |
| 05/25/2014 05/25/14 | For Sale | $164,999 | +6.5% | $103 / Sq Ft |
| 08/16/2013 08/16/13 | Sold | $155,000 | +8.4% | $97 / Sq Ft |
| 07/11/2013 07/11/13 | Pending | -- | -- | -- |
| 07/05/2013 07/05/13 | For Sale | $143,000 | +10.0% | $89 / Sq Ft |
| 04/27/2012 04/27/12 | Sold | $130,000 | -0.8% | $81 / Sq Ft |
| 03/04/2012 03/04/12 | For Sale | $131,000 | -- | $82 / Sq Ft |
Tax History Compared to Growth
Tax History
| Year | Tax Paid | Tax Assessment Tax Assessment Total Assessment is a certain percentage of the fair market value that is determined by local assessors to be the total taxable value of land and additions on the property. | Land | Improvement |
|---|---|---|---|---|
| 2025 | $1,132 | $14,957 | -- | -- |
| 2024 | $1,147 | $14,245 | -- | -- |
| 2023 | $1,147 | $24,600 | $4,920 | $19,680 |
| 2022 | $1,123 | $19,100 | $3,820 | $15,280 |
| 2021 | $1,235 | $19,100 | $3,820 | $15,280 |
| 2020 | $1,247 | $19,850 | $3,970 | $15,880 |
| 2019 | $1,207 | $17,400 | $3,480 | $13,920 |
| 2018 | $1,155 | $15,310 | $3,060 | $12,250 |
| 2017 | $1,157 | $14,400 | $2,880 | $11,520 |
| 2016 | $1,333 | $12,730 | $2,540 | $10,190 |
| 2015 | $1,242 | $13,160 | $2,630 | $10,530 |
Agents Affiliated with this Home
-

Seller's Agent in 2025
Nathan Martinez
RE/MAX
(800) 966-4019
350 Total Sales
-

Seller Co-Listing Agent in 2025
Jennifer Howard
RE/MAX
(602) 513-6534
42 Total Sales
-
S
Buyer's Agent in 2025
Samuel Palmer
Orchard Brokerage
(602) 353-7164
12 Total Sales
-
J
Seller's Agent in 2017
James Allison
HomeSmart
(480) 389-8031
9 Total Sales
-
S
Seller Co-Listing Agent in 2017
Skip Minder
HomeSmart
(480) 389-8031
6 Total Sales
-
V
Buyer's Agent in 2015
Veronica Del Rey
Best Homes Real Estate
Map
Source: Arizona Regional Multiple Listing Service (ARMLS)
MLS Number: 5532012
APN: 231-19-104
- 8797 W Desert Trail
- 8795 W Windsor Dr
- 12766 N 88th Ave
- 8838 W Aster Dr
- 8854 W Aster Dr
- 8733 W Wethersfield Rd
- 8788 W Wood Dr
- 8622 W Shaw Butte Dr
- 8769 W Shaw Butte Dr
- 13349 N 87th Ln
- 8408 W Corrine Dr
- 13585 N 87th Dr
- 8733 W Laurel Ln
- 8927 W Paradise Dr
- 8469 W Emile Zola Ave
- 8311 W Dreyfus Dr
- 13307 N 84th Ave
- 12681 N 82nd Dr
- 13088 N 91st Dr
- 9141 W Dreyfus Dr
