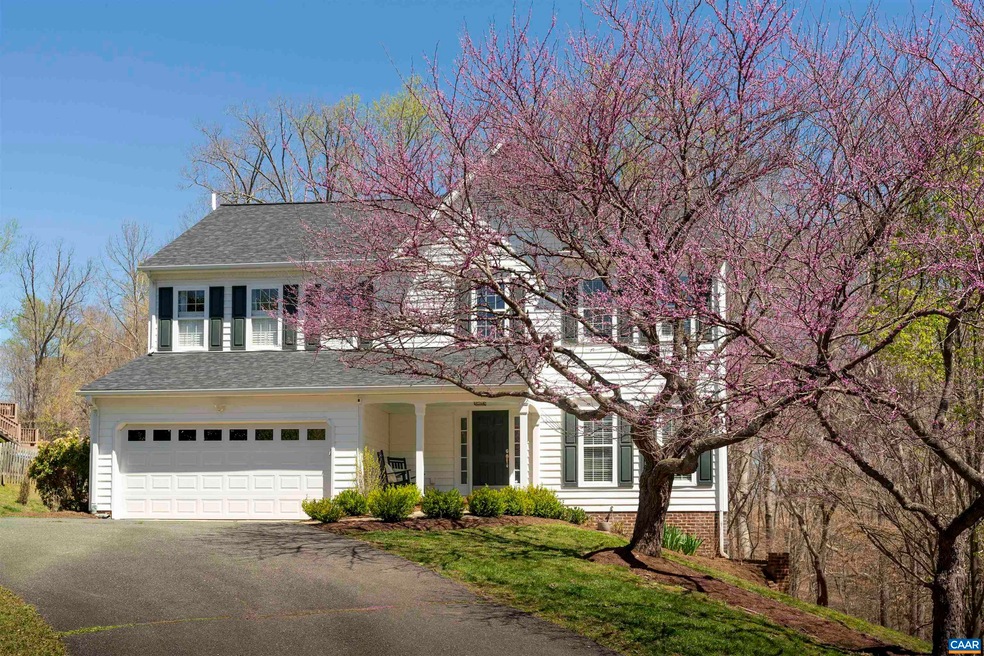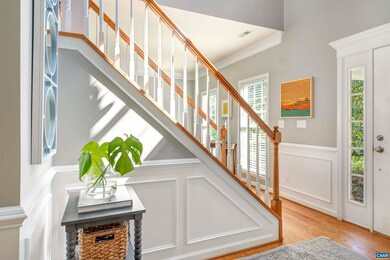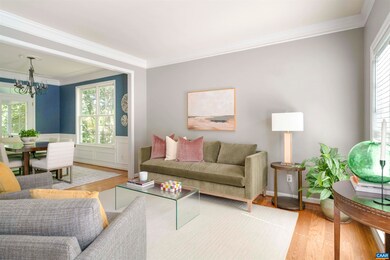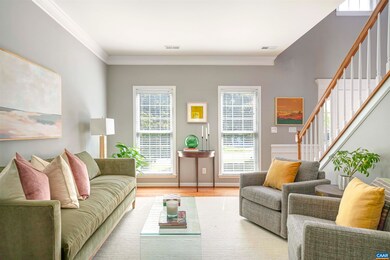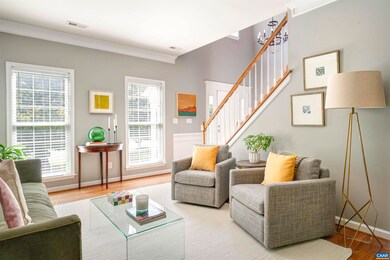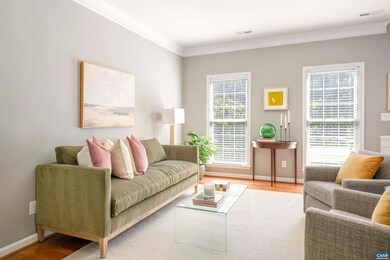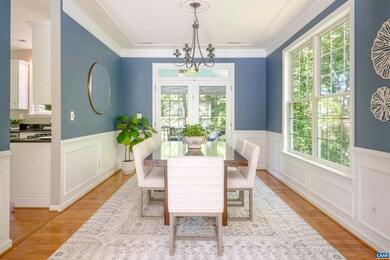
1277 Dunlora Dr Charlottesville, VA 22901
Highlights
- Clubhouse
- Deck
- Recreation Room
- Jackson P. Burley Middle School Rated A-
- Multiple Fireplaces
- Vaulted Ceiling
About This Home
As of October 2024Beautifully maintained 5 bedroom, 3.5 bath home surrounded by woods with direct access to to the Rivanna Trail (you can hike or bike to downtown from your back yard!) Open floor plan with light filled family room with gas fireplace and new carpet off the eat-in kitchen with granite counters, newly painted cabinets and stainless steel appliances. 4 bedrooms upstairs including a large primary suite with two walk-in closets. A recent renovation finished the walkout basement with rec room and 5th bedroom and plenty of storage. Large deck with screened-in porch and patio for 3 season entertaining. Patio and deck new in 2020. 50-year roof (about 40 years remaining). New garage door. Walking distance to pool, clubhouse, playground etc. Dunlora is quiet neighborhood with great amenities convenient to all parts of town and the University. Ting fiber installed.OPEN HOUSE SATURDAY, SEPT 7, 10-12.
Last Agent to Sell the Property
WILEY REAL ESTATE-CHARLOTTESVILLE License #0225089365 Listed on: 09/03/2024
Home Details
Home Type
- Single Family
Est. Annual Taxes
- $5,316
Year Built
- Built in 1997
Lot Details
- 0.45 Acre Lot
- Landscaped
- Property is zoned R-4 Residential
HOA Fees
- $99 Monthly HOA Fees
Parking
- 2 Car Garage
Home Design
- Poured Concrete
- Composition Shingle Roof
- Vinyl Siding
Interior Spaces
- 2-Story Property
- Vaulted Ceiling
- Multiple Fireplaces
- Gas Log Fireplace
- Vinyl Clad Windows
- Entrance Foyer
- Family Room with Fireplace
- Living Room
- Dining Room
- Recreation Room
- Fire and Smoke Detector
- Granite Countertops
Flooring
- Wood
- Carpet
- Ceramic Tile
- Vinyl
Bedrooms and Bathrooms
- Bathroom on Main Level
Laundry
- Laundry Room
- Dryer
- Washer
Finished Basement
- Heated Basement
- Walk-Out Basement
- Basement Fills Entire Space Under The House
- Basement Windows
Outdoor Features
- Deck
- Covered patio or porch
Schools
- Agnor-Hurt Elementary School
- Burley Middle School
- Albemarle High School
Utilities
- Central Air
- Heat Pump System
- Fiber Optics Available
- Cable TV Available
Listing and Financial Details
- Assessor Parcel Number 062F1-00-00-20300
Community Details
Overview
- $100 HOA Transfer Fee
- Dunlora Subdivision
Amenities
- Picnic Area
- Clubhouse
Recreation
- Tennis Courts
- Soccer Field
- Exercise Course
- Community Pool
- Trails
Ownership History
Purchase Details
Home Financials for this Owner
Home Financials are based on the most recent Mortgage that was taken out on this home.Purchase Details
Purchase Details
Home Financials for this Owner
Home Financials are based on the most recent Mortgage that was taken out on this home.Purchase Details
Home Financials for this Owner
Home Financials are based on the most recent Mortgage that was taken out on this home.Similar Homes in Charlottesville, VA
Home Values in the Area
Average Home Value in this Area
Purchase History
| Date | Type | Sale Price | Title Company |
|---|---|---|---|
| Deed | $690,000 | Stewart Title Guaranty Company | |
| Gift Deed | -- | None Listed On Document | |
| Deed | $520,000 | Old Republic Natl Ttl Ins Co | |
| Deed | $436,000 | -- |
Mortgage History
| Date | Status | Loan Amount | Loan Type |
|---|---|---|---|
| Open | $552,000 | New Conventional | |
| Previous Owner | $438,369 | VA | |
| Previous Owner | $433,248 | VA | |
| Previous Owner | $437,298 | VA | |
| Previous Owner | $348,800 | New Conventional | |
| Previous Owner | $100,000 | Credit Line Revolving |
Property History
| Date | Event | Price | Change | Sq Ft Price |
|---|---|---|---|---|
| 10/01/2024 10/01/24 | Sold | $690,000 | -1.3% | $234 / Sq Ft |
| 09/08/2024 09/08/24 | Pending | -- | -- | -- |
| 09/03/2024 09/03/24 | For Sale | $699,000 | -- | $237 / Sq Ft |
Tax History Compared to Growth
Tax History
| Year | Tax Paid | Tax Assessment Tax Assessment Total Assessment is a certain percentage of the fair market value that is determined by local assessors to be the total taxable value of land and additions on the property. | Land | Improvement |
|---|---|---|---|---|
| 2025 | $5,934 | $663,800 | $175,000 | $488,800 |
| 2024 | $5,316 | $622,500 | $175,000 | $447,500 |
| 2023 | $4,918 | $575,900 | $160,000 | $415,900 |
| 2022 | $4,688 | $548,900 | $160,000 | $388,900 |
| 2021 | $3,997 | $468,000 | $155,000 | $313,000 |
| 2020 | $4,158 | $486,900 | $155,000 | $331,900 |
| 2019 | $3,542 | $414,700 | $150,000 | $264,700 |
| 2018 | $3,319 | $391,900 | $150,000 | $241,900 |
| 2017 | $3,350 | $399,300 | $150,000 | $249,300 |
| 2016 | $3,419 | $407,500 | $150,000 | $257,500 |
| 2015 | $1,606 | $392,100 | $140,000 | $252,100 |
| 2014 | -- | $389,100 | $140,000 | $249,100 |
Agents Affiliated with this Home
-
P
Seller's Agent in 2024
Peter Wiley
WILEY REAL ESTATE-CHARLOTTESVILLE
-
J
Buyer's Agent in 2024
Jeremy Fields
MCLEAN FAULCONER INC., REALTOR
Map
Source: Charlottesville area Association of Realtors®
MLS Number: 656461
APN: 062F1-00-00-20300
