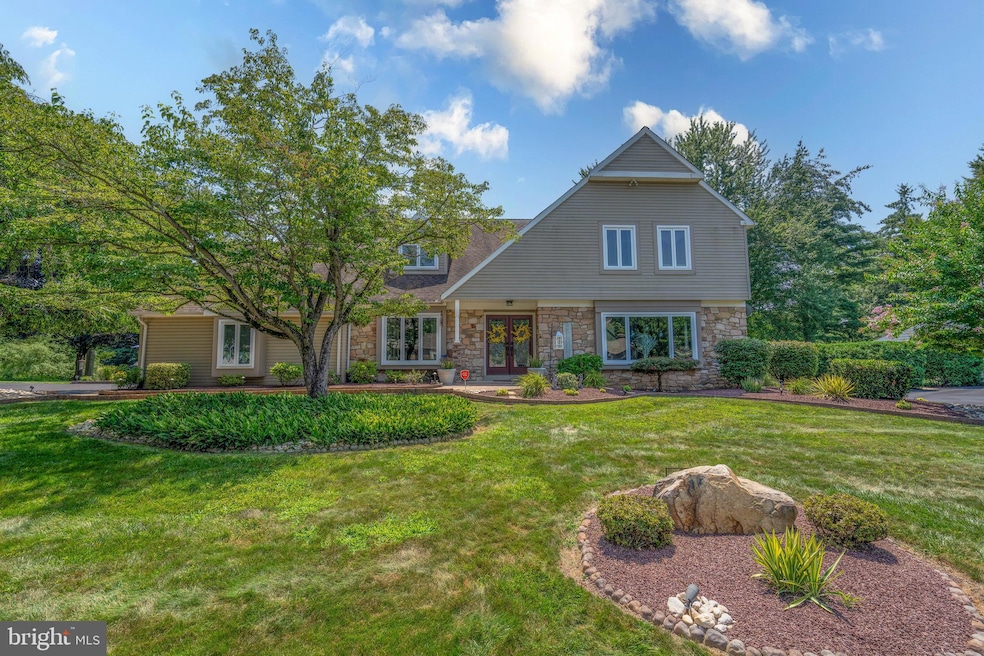
1277 Knox Dr Yardley, PA 19067
Estimated payment $6,110/month
Highlights
- Traditional Architecture
- 1 Fireplace
- 2 Car Attached Garage
- Afton Elementary School Rated A
- No HOA
- 90% Forced Air Heating and Cooling System
About This Home
Welcome to 1277 Knox Drive , one of the largest K. Hovnanian models in the highly sought-after Yardley Hunt community! This beautifully upgraded 4 bed, 2.5 bath home offers a party-ready layout with thoughtful luxury and comfort in every corner. Step into a dramatic 2-story foyer flanked by a formal living room and private office/den. The sunken family room flows into a custom entertainer’s kitchen with maple glazed soft-close cabinetry, granite counters, and a stacked-stone wet bar. A 4-season room with its own HVAC system plus a covered patio add year-round hosting space. The primary suite feels like a private apartment with two oversized walk-in closets, a custom bath with soaking tub, and a separate dressing room. The finished basement includes a bar, game/media area, and bonus gym/storage space. Outside, enjoy manicured landscaping, stamped concrete, accent lighting, and a yard that feels like a private park. New HVAC & hot water heater (2022). Walk to trails, pools, the library, and downtown Yardley, plus easy access to I-295, Route 1, trains & award-winning Pennsbury schools!
Listing Agent
Keller Williams Realty - Moorestown License #R5357085 Listed on: 07/26/2025

Home Details
Home Type
- Single Family
Est. Annual Taxes
- $11,334
Year Built
- Built in 1981
Lot Details
- 0.38 Acre Lot
- Lot Dimensions are x 150.00
- Property is zoned R2
Parking
- 2 Car Attached Garage
- Side Facing Garage
Home Design
- Traditional Architecture
- Block Foundation
- Frame Construction
Interior Spaces
- 3,326 Sq Ft Home
- Property has 2 Levels
- 1 Fireplace
- Finished Basement
Bedrooms and Bathrooms
- 4 Main Level Bedrooms
Utilities
- 90% Forced Air Heating and Cooling System
- Electric Water Heater
Community Details
- No Home Owners Association
- Yardley Hunt Subdivision
Listing and Financial Details
- Tax Lot 108
- Assessor Parcel Number 20-058-108
Map
Home Values in the Area
Average Home Value in this Area
Tax History
| Year | Tax Paid | Tax Assessment Tax Assessment Total Assessment is a certain percentage of the fair market value that is determined by local assessors to be the total taxable value of land and additions on the property. | Land | Improvement |
|---|---|---|---|---|
| 2025 | $10,797 | $45,600 | $10,440 | $35,160 |
| 2024 | $10,797 | $45,600 | $10,440 | $35,160 |
| 2023 | $10,256 | $45,600 | $10,440 | $35,160 |
| 2022 | $10,034 | $45,600 | $10,440 | $35,160 |
| 2021 | $9,874 | $45,600 | $10,440 | $35,160 |
| 2020 | $9,874 | $45,600 | $10,440 | $35,160 |
| 2019 | $9,678 | $45,600 | $10,440 | $35,160 |
| 2018 | $9,509 | $45,600 | $10,440 | $35,160 |
| 2017 | $9,214 | $45,600 | $10,440 | $35,160 |
| 2016 | $9,107 | $45,600 | $10,440 | $35,160 |
| 2015 | -- | $45,600 | $10,440 | $35,160 |
| 2014 | -- | $45,600 | $10,440 | $35,160 |
Property History
| Date | Event | Price | Change | Sq Ft Price |
|---|---|---|---|---|
| 07/31/2025 07/31/25 | Pending | -- | -- | -- |
| 07/26/2025 07/26/25 | For Sale | $949,900 | -- | $286 / Sq Ft |
Purchase History
| Date | Type | Sale Price | Title Company |
|---|---|---|---|
| Deed | $535,000 | None Available | |
| Special Warranty Deed | $535,000 | None Available | |
| Interfamily Deed Transfer | -- | -- | |
| Deed | $289,500 | T A Title Insurance Company |
Mortgage History
| Date | Status | Loan Amount | Loan Type |
|---|---|---|---|
| Open | $355,000 | Credit Line Revolving | |
| Closed | $207,500 | New Conventional | |
| Closed | $306,250 | New Conventional | |
| Closed | $50,025 | Credit Line Revolving | |
| Closed | $368,279 | New Conventional | |
| Previous Owner | $390,000 | Purchase Money Mortgage | |
| Previous Owner | $95,000 | Credit Line Revolving | |
| Previous Owner | $231,600 | No Value Available | |
| Closed | $57,900 | No Value Available |
Similar Homes in Yardley, PA
Source: Bright MLS
MLS Number: PABU2100596
APN: 20-058-108
- 833 Winthrop Dr
- 1355 Revere Rd
- 628 Deerbrook Dr
- 762 Dawes Dr
- 620 Grindan Dr
- 1230 Dickinson Dr
- 55 Fairway Dr
- 963 Hunt Dr
- 0 Sandy Run Rd Unit PABU2099912
- 0 Sandy Run Rd Unit PABU2099898
- 0 Sandy Run Rd Unit PABU2098286
- 1286 Yale Dr
- 1528 Stapler Dr
- 2319 Lakeview Dr
- 1261 University Dr
- 2330 Lakeview Dr
- 1090 Bancroft Ln
- 42 W College Ave Unit 222
- 42 W College Ave Unit 319
- 116 Lantern Ct Unit 29






