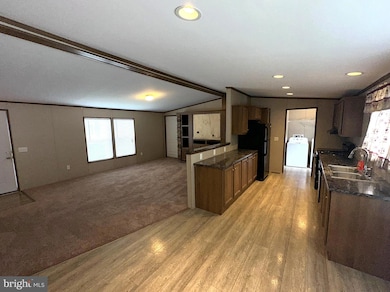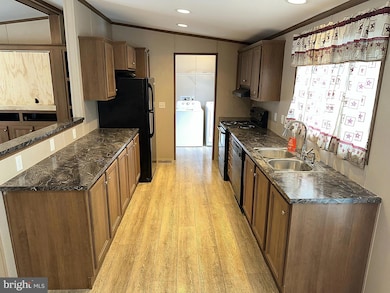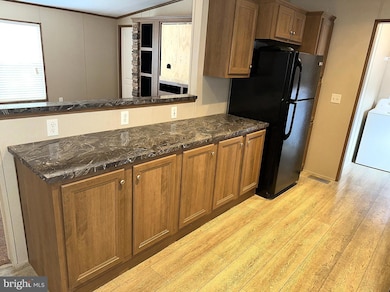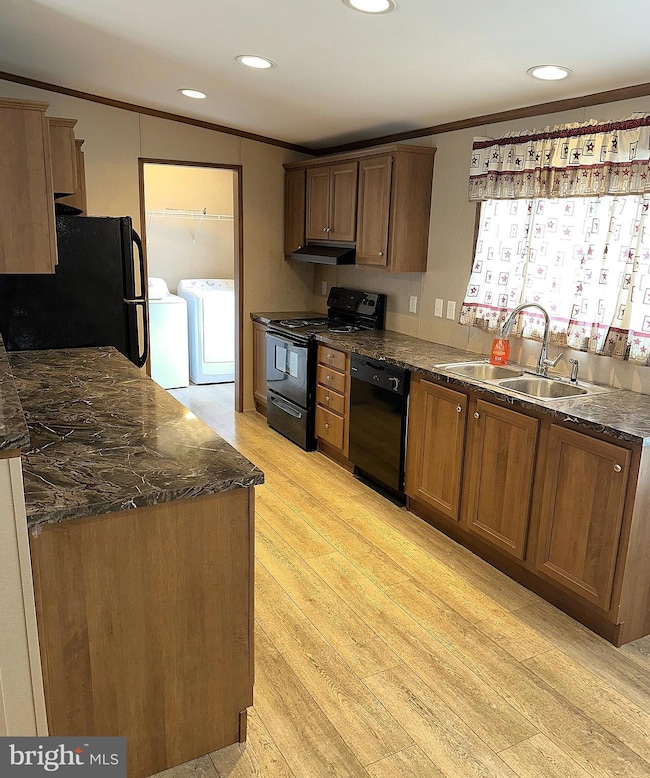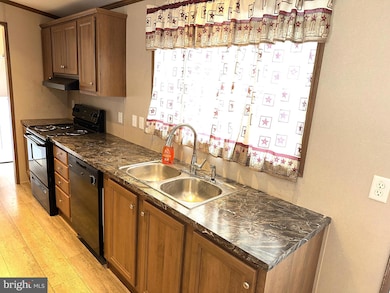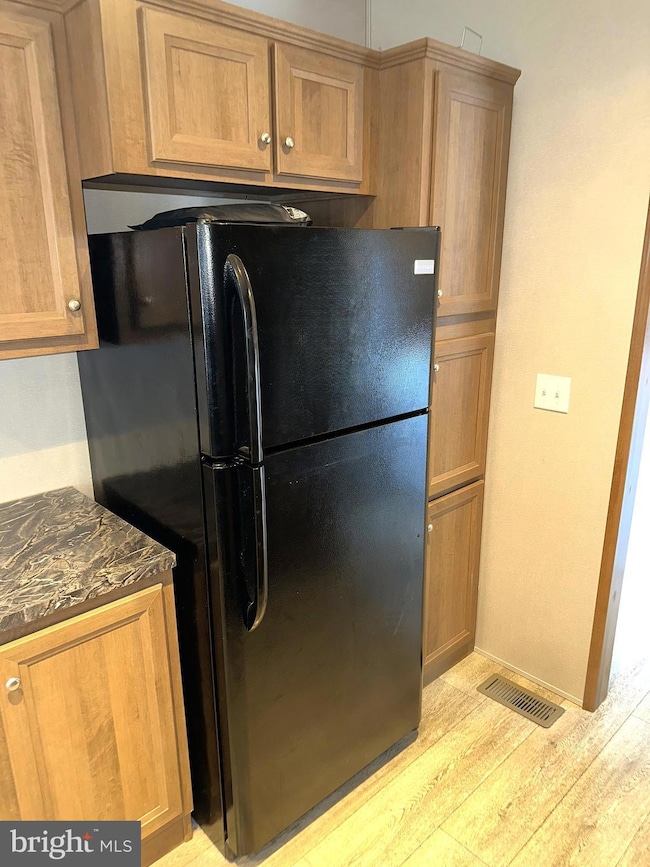1277 Ritchie Hwy Unit 195 Arnold, MD 21012
Estimated payment $1,033/month
Highlights
- Popular Property
- Open Floorplan
- Cathedral Ceiling
- Active Adult
- Rambler Architecture
- No HOA
About This Home
AGENTS PLEASE MAKE SURE YOUR BUYERS ARE AWARE OF THE $985 MONTHLY LOT FEE THAT INCLUDES WATER, SEWER, TRASH AND SNOW REMOVAL. Great Arnold Location! Very Nice Double Wide in Sought After Dogwood 55+ Mobile Home Park! Inside this Home Features an Open Floor Plan with a Big Family/Living Room, Built-in Entertainment Center, Large Kitchen with Plenty of Cabinets and Counter Space and a Separate Formal Dining Room. Big Primary Bedroom with Private Bathroom, Double Shower and Big Walking Closet. Nice Sized 2nd and 3rd Bedroom and Jack and Jill Bathroom. Recent Updates Include New Carpet and Architectual Shingle Roof. Home sits on a Nicely Landscaped Lot in the Quiet Community with a Big Driveway and Secure Storage Shed. Close to Shopping and Restaurants. Just a few minutes to Rt 50 and 10 Minutes to Downtown Annapolis. Contact me Today for a Private Viewing.
Property Details
Home Type
- Manufactured Home
Year Built
- Built in 2016
Lot Details
- Land Lease expires in 100 years
Home Design
- Rambler Architecture
- Architectural Shingle Roof
- Vinyl Siding
Interior Spaces
- 1,296 Sq Ft Home
- Property has 1 Level
- Open Floorplan
- Built-In Features
- Crown Molding
- Cathedral Ceiling
- Ceiling Fan
- Recessed Lighting
- Double Pane Windows
- Vinyl Clad Windows
- Six Panel Doors
- Formal Dining Room
- Storm Doors
Kitchen
- Galley Kitchen
- Electric Oven or Range
- Dishwasher
Flooring
- Carpet
- Vinyl
Bedrooms and Bathrooms
- 3 Main Level Bedrooms
- En-Suite Bathroom
- Walk-In Closet
- 2 Full Bathrooms
- Bathtub with Shower
- Walk-in Shower
Laundry
- Dryer
- Washer
Parking
- 4 Parking Spaces
- 4 Driveway Spaces
Outdoor Features
- Shed
- Rain Gutters
Mobile Home
- Mobile Home Make is CMH
- Mobile Home is 24 x 54 Feet
- Manufactured Home
Utilities
- Central Air
- Heat Pump System
- Electric Water Heater
Community Details
Overview
- Active Adult
- No Home Owners Association
- Active Adult | Residents must be 55 or older
Pet Policy
- Pet Size Limit
- Breed Restrictions
Map
Home Values in the Area
Average Home Value in this Area
Property History
| Date | Event | Price | List to Sale | Price per Sq Ft |
|---|---|---|---|---|
| 09/24/2025 09/24/25 | For Sale | $164,900 | -- | $127 / Sq Ft |
Source: Bright MLS
MLS Number: MDAA2127130
- 1199 Asquithpines Place
- 0 Moore Rd
- 1232 Taylor Ave
- 100 Asquithoaks Ln
- 1248 Dogwood Rd
- 000 Mazie Way
- 0000 Mazie
- 00 Mazie
- Severn Plan at Ford's Grant
- Newport Plan at Ford's Grant
- Magothy Plan at Ford's Grant
- 1252 Fenwick Garth
- 1078 Brightleaf Ct
- 33 Sheridan Rd
- 923 Whitstable Blvd
- 303 Ternwing Dr
- 67 Dividing Creek Ct
- 716 Magothy Rd
- 249 Overleaf Dr
- 1215 Driftwood Ct
- 1280 Terrace Ln
- 281 Ternwing Dr
- 925 Whitstable Blvd
- 839 Clifton Ave
- 253 Overleaf Dr
- 939 Kinhart Ct
- 1250 Birchcrest Ct
- 1418 Mariner Dr
- 901 Country Terrace
- 852 Birchwood Ct
- 876 Windsong Dr
- 744 Match Point Dr
- 422 Colonial Ridge Ln
- 451 Shore Acres Rd
- 744 Oak Grove Cir
- 427 Capstan Ct
- 304 Magothy Rd
- 1522 Cathead Dr
- 355 Capetowne Rd
- 570 Bay Dale Ct

