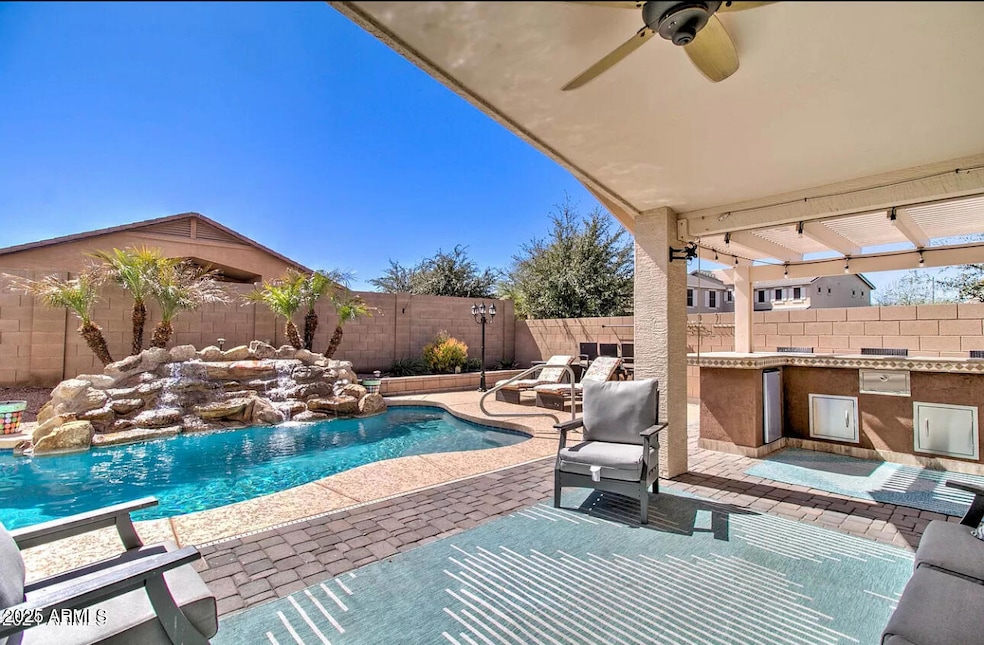1277 W Busa Dr San Tan Valley, AZ 85143
Highlights
- Heated Pool
- Mountain View
- Corner Lot
- RV Gated
- Vaulted Ceiling
- Furnished
About This Home
Welcome to your home away from home! This San Tan Valley vacation rental has been nicely furnished with everything that you'll need to enjoy a pleasant stay in the Arizona sunshine. With 4 bedrooms (beds - king, queen, queen, 2 double), eat in kitchen, living room, dining room, and family room, there is space to spread out! 3 of the 4 bedrooms have televisions. The play pool is refreshing on a hot day. Pool heat is available for a fee. Sit outside under the shady patio covering and enjoy a bbq on the grill. 3 car garage. Private laundry room. Whether you are staying for work or play, we have you covered! Pack your bags! Bring your sunscreen and sunglasses. We are ready for you!
No Overnight Street Parking. Pool heat can be added for weekly fee.
Home Details
Home Type
- Single Family
Est. Annual Taxes
- $1,655
Year Built
- Built in 2006
Lot Details
- 7,175 Sq Ft Lot
- Block Wall Fence
- Artificial Turf
- Corner Lot
- Front and Back Yard Sprinklers
- Sprinklers on Timer
Parking
- 3 Car Direct Access Garage
- RV Gated
Home Design
- Wood Frame Construction
- Tile Roof
- Stucco
Interior Spaces
- 2,136 Sq Ft Home
- 1-Story Property
- Furnished
- Vaulted Ceiling
- Ceiling Fan
- Mountain Views
Kitchen
- Eat-In Kitchen
- Built-In Microwave
- Kitchen Island
- Granite Countertops
Flooring
- Carpet
- Tile
Bedrooms and Bathrooms
- 4 Bedrooms
- Primary Bathroom is a Full Bathroom
- 2 Bathrooms
- Double Vanity
Laundry
- Laundry in unit
- Dryer
- Washer
Outdoor Features
- Heated Pool
- Covered Patio or Porch
- Gazebo
- Outdoor Storage
- Built-In Barbecue
Schools
- Circle Cross K8 Stem Academy Elementary And Middle School
- Poston Butte High School
Utilities
- Central Air
- Heating System Uses Natural Gas
- High Speed Internet
- Cable TV Available
Listing and Financial Details
- Rent includes internet, electricity, gas, water, sewer, pool service - full, pest control svc, linen, gardening service, garbage collection, dishes
- 1-Month Minimum Lease Term
- Tax Lot 126
- Assessor Parcel Number 210-80-566
Community Details
Overview
- Property has a Home Owners Association
- Circle Cross Association, Phone Number (602) 957-9191
- Built by DR Horton
- Parcel 10 At Circle Cross Ranch Subdivision
Pet Policy
- No Pets Allowed
Map
Source: Arizona Regional Multiple Listing Service (ARMLS)
MLS Number: 6886244
APN: 210-80-566
- 1161 W Love Rd
- 1231 W Dana Dr
- 1274 W Dexter Way
- 1120 W Desert Hollow Dr
- 804 W Dana Dr
- 1024 W Ayrshire Trail
- 1067 W Deoni Trail
- 761 W Desert Hollow Dr
- 1209 W Desert Basin Dr
- 1265 W Desert Basin Dr
- 35020 N Open Range Dr
- 780 W Holstein Trail
- 1964 W Sawtooth Way
- 1949 W Prospector Way
- 1021 W Vineyard Plains Dr
- 35195 N Thurber Rd
- 737 W Desert Valley Dr
- 1963 W Olivia Dr
- 630 W Corriente Ct
- 1614 W Stephanie Ln
- 1168 W Desert Hollow Dr
- 1015 W Desert Valley Dr
- 1029 W Deoni Trail
- 1710 W Quick Draw Way
- 1911 W Half Moon Cir
- 34724 N Barzona Trail
- 2036 W Quick Draw Way
- 1655 W Paisley Dr
- 1134 W Fruit Tree Ln
- 1578 W San Tan Hills Dr
- 1723 W Dugan Dr
- 293 W Hereford Dr
- 2018 W Agrarian Hills Dr
- 770 W Fruit Tree Ln
- 35407 N Shorthorn Trail
- 1279 W Jersey Way
- 35515 N Belgian Blue Ct
- 1755 W Desert Canyon Dr
- 2453 W Mericrest Way
- 256 W Angus Rd







