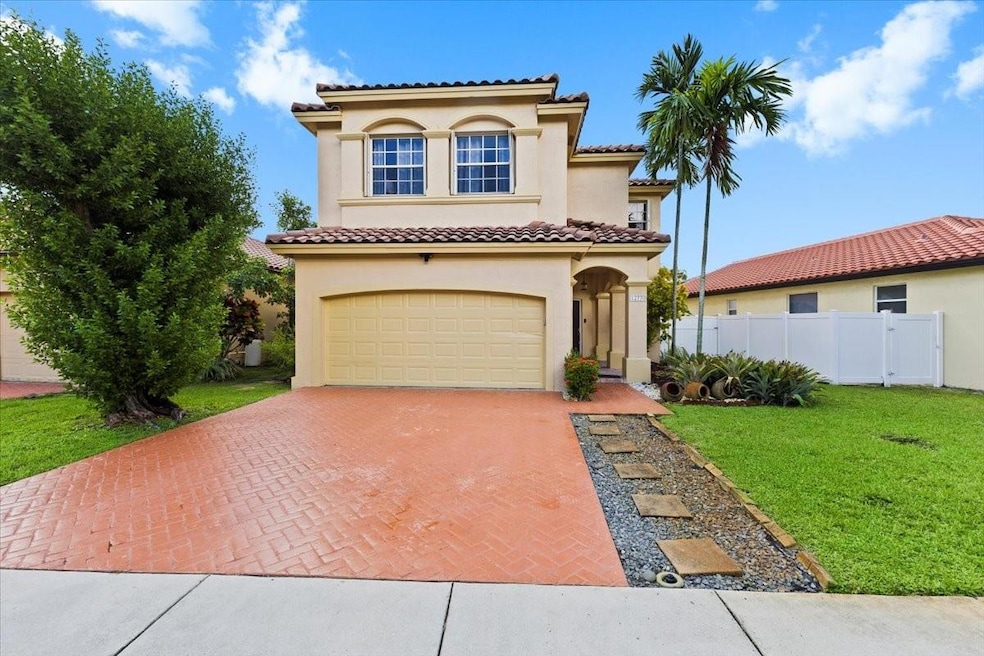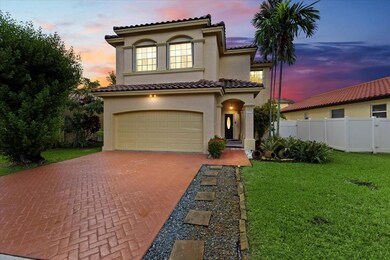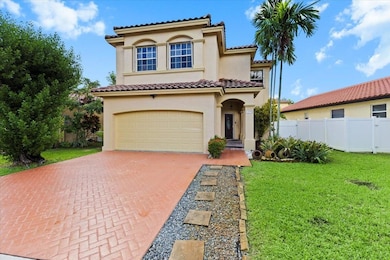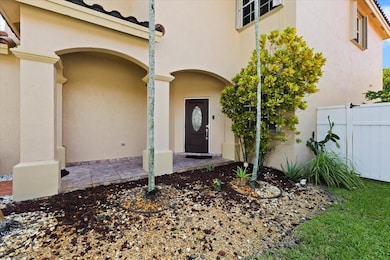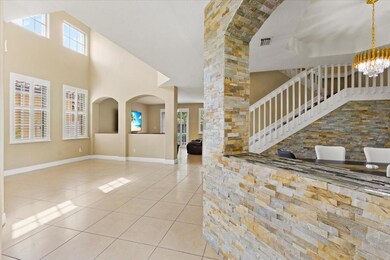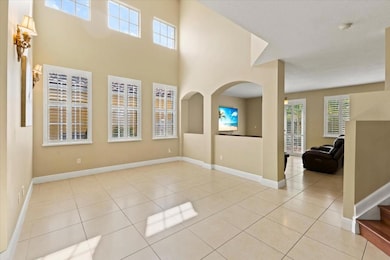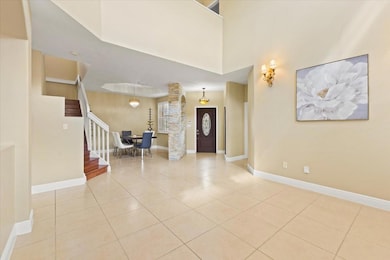12770 SW 53rd St Miramar, FL 33027
Miramar Patio Homes NeighborhoodEstimated payment $4,786/month
Highlights
- Gated Community
- Fruit Trees
- Garden View
- Everglades High School Rated A-
- Roman Tub
- High Ceiling
About This Home
Move-in ready! This two-story, 4-bedroom, 2.5-bath home is located in the gated, family-friendly community of Vizcaya. The home features an open floor plan, updated kitchen and bathrooms, tile flooring on the first floor, and laminate wood on the stairs and second floor. Additional highlights include a walk-in closet, plantation shutters, impact-resistant front and back doors, and accordion hurricane shutters. Vizcaya is a highly desirable community offering roving security and three residents-only entrance/exit gates. Conveniently located near schools, shopping, and with easy access to major highways.
Home Details
Home Type
- Single Family
Est. Annual Taxes
- $11,293
Year Built
- Built in 2001
Lot Details
- 4,116 Sq Ft Lot
- North Facing Home
- Fenced
- Fruit Trees
- Property is zoned PUD
HOA Fees
- $159 Monthly HOA Fees
Parking
- 2 Car Attached Garage
- Driveway
Home Design
- Barrel Roof Shape
Interior Spaces
- 2,362 Sq Ft Home
- 2-Story Property
- High Ceiling
- Plantation Shutters
- Family Room
- Utility Room
- Ceramic Tile Flooring
- Garden Views
Kitchen
- Electric Range
- Microwave
- Ice Maker
- Dishwasher
Bedrooms and Bathrooms
- 4 Bedrooms | 2 Main Level Bedrooms
- Split Bedroom Floorplan
- Walk-In Closet
- Roman Tub
Laundry
- Laundry Room
- Dryer
- Washer
Outdoor Features
- Patio
Schools
- Coral Cove Elementary School
- New Renaissance Middle School
- Everglades High School
Utilities
- Central Heating and Cooling System
- Electric Water Heater
Listing and Financial Details
- Assessor Parcel Number 514035090380
Community Details
Overview
- Somerset II South 163 46 Subdivision
Security
- Gated Community
Map
Home Values in the Area
Average Home Value in this Area
Tax History
| Year | Tax Paid | Tax Assessment Tax Assessment Total Assessment is a certain percentage of the fair market value that is determined by local assessors to be the total taxable value of land and additions on the property. | Land | Improvement |
|---|---|---|---|---|
| 2025 | $11,293 | $589,850 | -- | -- |
| 2024 | $11,018 | $573,230 | $20,580 | $535,980 |
| 2023 | $11,018 | $555,760 | $20,580 | $535,180 |
| 2022 | $4,381 | $236,140 | $0 | $0 |
| 2021 | $4,304 | $229,270 | $0 | $0 |
| 2020 | $4,255 | $226,110 | $0 | $0 |
| 2019 | $4,201 | $221,030 | $0 | $0 |
| 2018 | $4,040 | $216,910 | $0 | $0 |
| 2017 | $3,897 | $212,450 | $0 | $0 |
| 2016 | $3,878 | $208,090 | $0 | $0 |
| 2015 | $3,885 | $206,650 | $0 | $0 |
| 2014 | $3,840 | $205,010 | $0 | $0 |
| 2013 | -- | $233,950 | $20,590 | $213,360 |
Property History
| Date | Event | Price | List to Sale | Price per Sq Ft | Prior Sale |
|---|---|---|---|---|---|
| 10/14/2025 10/14/25 | Price Changed | $700,000 | -1.4% | $296 / Sq Ft | |
| 10/04/2025 10/04/25 | Off Market | $710,000 | -- | -- | |
| 10/02/2025 10/02/25 | Price Changed | $710,000 | 0.0% | $301 / Sq Ft | |
| 10/02/2025 10/02/25 | For Sale | $710,000 | -0.7% | $301 / Sq Ft | |
| 09/06/2025 09/06/25 | For Sale | $715,000 | +14.4% | $303 / Sq Ft | |
| 10/26/2022 10/26/22 | Sold | $625,000 | -0.8% | $265 / Sq Ft | View Prior Sale |
| 09/28/2022 09/28/22 | Pending | -- | -- | -- | |
| 09/07/2022 09/07/22 | Price Changed | $630,000 | -3.1% | $267 / Sq Ft | |
| 08/18/2022 08/18/22 | For Sale | $650,000 | +4.0% | $275 / Sq Ft | |
| 08/05/2022 08/05/22 | Off Market | $625,000 | -- | -- | |
| 08/05/2022 08/05/22 | For Sale | $650,000 | -- | $275 / Sq Ft |
Purchase History
| Date | Type | Sale Price | Title Company |
|---|---|---|---|
| Warranty Deed | $625,000 | Cmp Title & Escrow Services | |
| Warranty Deed | $229,000 | Attorney | |
| Interfamily Deed Transfer | -- | None Available | |
| Interfamily Deed Transfer | -- | None Available | |
| Interfamily Deed Transfer | -- | -- | |
| Warranty Deed | $195,500 | -- | |
| Warranty Deed | $2,417,000 | -- |
Mortgage History
| Date | Status | Loan Amount | Loan Type |
|---|---|---|---|
| Open | $500,000 | New Conventional | |
| Previous Owner | $223,194 | FHA | |
| Previous Owner | $156,400 | No Value Available |
Source: BeachesMLS (Greater Fort Lauderdale)
MLS Number: F10525133
APN: 51-40-35-09-0380
- 5321 SW 126th Terrace
- 5326 SW 126th Ave
- 12758 SW 50th St
- 12605 SW 54th Ct
- 12799 SW 50th St
- 12708 SW 49th Dr
- 4964 SW 128th Ave
- 12752 SW 49th Ct
- 12430 SW 50th St Unit 109
- 12600 SW 50th Ct Unit 405
- 12421 SW 50th Ct Unit 337
- 12430 SW 50th St Unit 147
- 12421 SW 50th Ct Unit 347
- 12720 SW 49th Ct
- 12859 SW 49th Ct
- 12913 SW 49th Ct
- 12953 SW 49th Ct
- 13117 SW 49th Ct
- 4628 SW 125th Ln
- 13249 SW 50th St
- 12795 SW 54th St
- 5405 SW 129th Ave
- 5326 SW 126th Ave
- 4972 SW 127th Ave Unit 4972
- 5413 SW 125th Terrace
- 12708 SW 49th Dr
- 5357 SW 125th Ave
- 13000 SW 52nd St
- 12853 SW 50th St
- 12420 SW 50th Ct Unit FL1-ID25
- 12600 SW 50th Ct Unit 437
- 5030 SW 126th Ave Unit 203
- 12600 SW 50th Ct Unit 427
- 12421 SW 50th Ct Unit 347
- 12928 SW 50th St
- 12722 SW 49th Ct
- 12851 SW 49th Ct
- 4970 SW 124th Ave
- 13100 SW 54th Ct
- 13221 SW 53rd St
