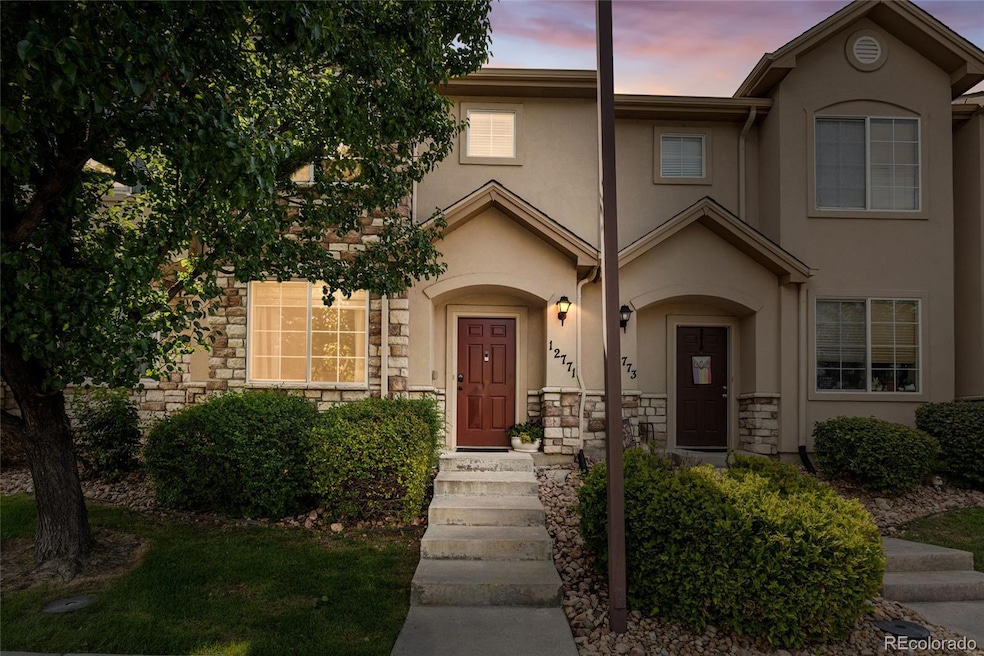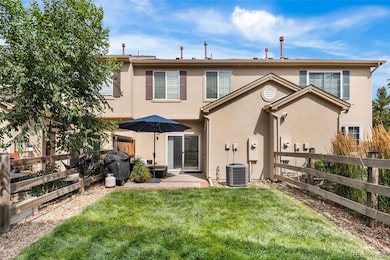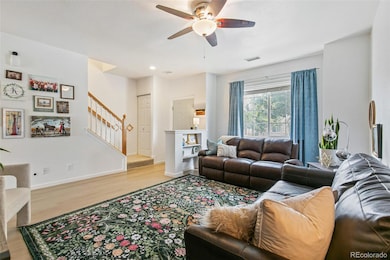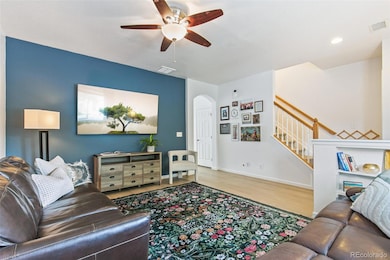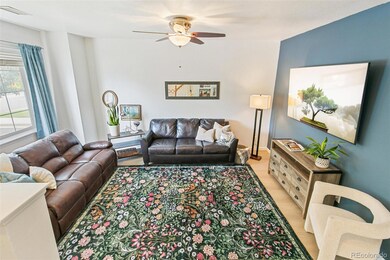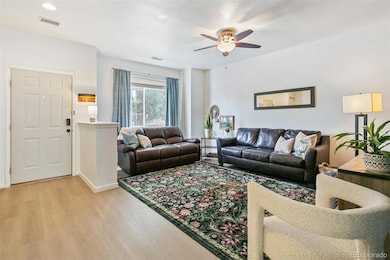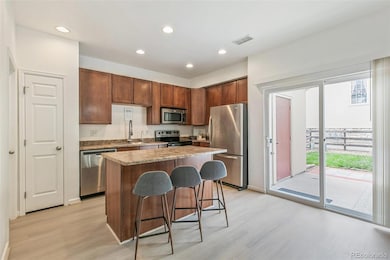12771 Jasmine Ct Thornton, CO 80602
Estimated payment $2,609/month
Highlights
- Outdoor Pool
- Primary Bedroom Suite
- Private Yard
- No Units Above
- High Ceiling
- 3-minute walk to Brantner Gulch Trail Playground
About This Home
If you are looking for a RECENTLY REMODELED townhome that feels like new and lives like a single family home- with a private yard IDEAL FOR PETS, and ALL 3 BEDROOMS ON ONE FLOOR- you found it! This inviting 3-bedroom, 2.5-bath residence offers 1,458 sq ft of thoughtfully designed living space, blending modern comforts with an open floorplan. The main level features a spacious living room with high ceilings. OPEN FLOORPLAN connects the formal dining room with a spacious eat-in kitchen—a true centerpiece and a perfect gathering place: entertain in style or have a dinner at home. You'll also enjoy pantry, sizeable island with bar seating, stainless steel appliances, oversized sink, and custom water purifying system. Large sliding doors invite you out to the PATIO AND PRIVATE BACKYARD, creating a perfect flow for an indoor-outdoor living. Sip your morning coffee here or play with your furry friend...this space is designed to be your own personal oasis! Stylish powder room with an elegant pedestal sink completes the main floor. FULL SIZE LAUNDRY ROOM with 2023 washer/dryer set included. Upstairs, all 3 bedrooms provide a quiet retreat. The primary suite feels luxurious and serene, tucked away on the east side and featuring elegant French doors, a walk-in closet, vaulted ceilings, and an ensuite bath with a soaking tub. West-facing 2nd and 3rd bedrooms offer sizeable closets and ceiling fans. A full bathroom with a tub finishes the space. ABUNDANT STORAGE awaits: kitchen pantry, laundry room, a large storage room under the stairs, and a sizeable PRIVATE SHED in the backyard. Assigned parking out front for 2 vehicles with plenty guest parking around. Great & well-maintained community includes landscaped grounds, walking trails, a playground, and a large COMMUNITY POOL. All buildings are freshly painted, with roof and south-facing windows replaced by the HOA less than a year ago. HOA is only $245/mo.
Listing Agent
Compass - Denver Brokerage Email: alesia@nostalgichomes.com,970-376-8401 License #100057138 Listed on: 10/11/2025

Townhouse Details
Home Type
- Townhome
Est. Annual Taxes
- $2,434
Year Built
- Built in 2006 | Remodeled
Lot Details
- 2,200 Sq Ft Lot
- No Units Above
- No Units Located Below
- Dog Run
- Property is Fully Fenced
- Landscaped
- Front Yard Sprinklers
- Private Yard
HOA Fees
- $245 Monthly HOA Fees
Parking
- 2 Parking Spaces
Home Design
- Entry on the 1st floor
- Composition Roof
- Stone Siding
- Stucco
Interior Spaces
- 1,458 Sq Ft Home
- 2-Story Property
- High Ceiling
- Ceiling Fan
- Double Pane Windows
- Living Room
- Dining Room
- Smart Locks
Kitchen
- Oven
- Range
- Microwave
- Dishwasher
- Kitchen Island
- Disposal
Flooring
- Carpet
- Vinyl
Bedrooms and Bathrooms
- 3 Bedrooms
- Primary Bedroom Suite
- Walk-In Closet
Laundry
- Laundry Room
- Dryer
- Washer
Eco-Friendly Details
- Smoke Free Home
Outdoor Features
- Outdoor Pool
- Playground
Schools
- West Ridge Elementary School
- Roger Quist Middle School
- Riverdale Ridge High School
Utilities
- Forced Air Heating and Cooling System
- Heating System Uses Natural Gas
- Natural Gas Connected
- Gas Water Heater
- Phone Available
- Cable TV Available
Listing and Financial Details
- Exclusions: Sellers' furniture and Art, TVs, All Curtains, Gas Grill, Freezer (storage).
- Assessor Parcel Number R0160290
Community Details
Overview
- Association fees include reserves, insurance, ground maintenance, maintenance structure, road maintenance, snow removal, trash
- Msi Association, Phone Number (720) 974-4134
- Sage Creek Subdivision
Recreation
- Community Playground
- Community Pool
Pet Policy
- Dogs and Cats Allowed
Security
- Carbon Monoxide Detectors
Map
Home Values in the Area
Average Home Value in this Area
Tax History
| Year | Tax Paid | Tax Assessment Tax Assessment Total Assessment is a certain percentage of the fair market value that is determined by local assessors to be the total taxable value of land and additions on the property. | Land | Improvement |
|---|---|---|---|---|
| 2024 | $2,434 | $24,620 | $5,060 | $19,560 |
| 2023 | $2,422 | $28,680 | $3,920 | $24,760 |
| 2022 | $2,030 | $20,700 | $4,030 | $16,670 |
| 2021 | $1,956 | $20,700 | $4,030 | $16,670 |
| 2020 | $1,902 | $21,010 | $4,150 | $16,860 |
| 2019 | $1,904 | $21,010 | $4,150 | $16,860 |
| 2018 | $1,531 | $16,890 | $1,730 | $15,160 |
| 2017 | $1,529 | $16,890 | $1,730 | $15,160 |
| 2016 | $1,237 | $13,610 | $1,910 | $11,700 |
| 2015 | $1,234 | $13,610 | $1,910 | $11,700 |
| 2014 | $917 | $10,280 | $1,910 | $8,370 |
Property History
| Date | Event | Price | List to Sale | Price per Sq Ft | Prior Sale |
|---|---|---|---|---|---|
| 10/31/2025 10/31/25 | Price Changed | $410,000 | -1.2% | $281 / Sq Ft | |
| 10/11/2025 10/11/25 | For Sale | $415,000 | +1.2% | $285 / Sq Ft | |
| 08/09/2022 08/09/22 | Sold | $410,000 | 0.0% | $281 / Sq Ft | View Prior Sale |
| 07/21/2022 07/21/22 | Pending | -- | -- | -- | |
| 07/13/2022 07/13/22 | For Sale | $410,000 | +151.5% | $281 / Sq Ft | |
| 01/28/2019 01/28/19 | Off Market | $163,000 | -- | -- | |
| 08/12/2013 08/12/13 | Sold | $163,000 | -4.1% | $112 / Sq Ft | View Prior Sale |
| 07/13/2013 07/13/13 | Pending | -- | -- | -- | |
| 07/11/2013 07/11/13 | For Sale | $169,900 | -- | $117 / Sq Ft |
Purchase History
| Date | Type | Sale Price | Title Company |
|---|---|---|---|
| Warranty Deed | $410,000 | None Listed On Document | |
| Warranty Deed | $163,000 | None Available | |
| Personal Reps Deed | -- | None Available | |
| Special Warranty Deed | $174,950 | North American Title |
Mortgage History
| Date | Status | Loan Amount | Loan Type |
|---|---|---|---|
| Open | $389,500 | New Conventional | |
| Previous Owner | $100,950 | New Conventional |
Source: REcolorado®
MLS Number: 7670542
APN: 1571-32-2-13-096
- 12774 Jasmine Ct
- 12770 Ivanhoe St
- 12797 Ivy St
- 12740 Jasmine St Unit F
- 12741 Ivanhoe St
- 12812 Jasmine St Unit C
- 12682 Kearney St
- 12766 Jasmine St Unit D
- 12578 Hudson Ct
- 5581 Hudson Cir
- 12554 Hudson Ct
- 15372 Jersey Ct
- 5628 Hudson Cir
- 12609 Jersey Cir W
- 12774 Leyden St Unit D
- 12754 Leyden St Unit E
- 12733 Leyden St Unit C
- 12450 Kearney Cir
- 12926 Jasmine Ct
- 5575 E 130th Dr
- 5530 E 130th Dr
- 5703 E 123rd Dr
- 12266 N Ivy Ct
- 5225 E 123rd Ave
- 4720 E 129th Cir
- 12116 Grape St
- 12155 Elm Way
- 12034 Glencoe St
- 12023 Monaco St
- 4560 E 121st Place
- 4175 E 130th Place
- 5202 E 119th Ct
- 13447 Oneida Ln
- 13451 Oneida Ln
- 12142 Bellaire Place
- 13476 Oneida Ln
- 12711 Colorado Blvd Unit I-911
- 13413 Oneida Ln
- 13477 Oneida Ln
- 11983 Dahlia Dr
