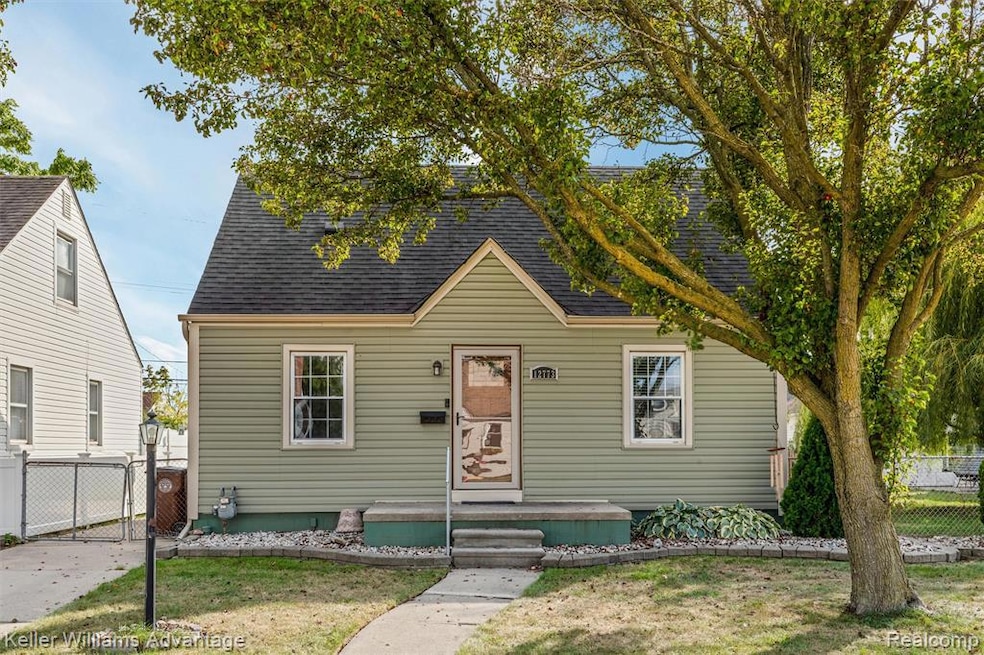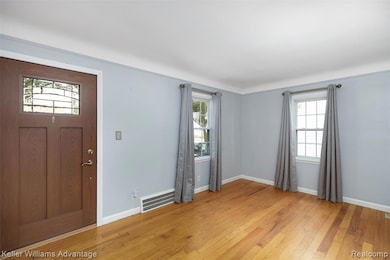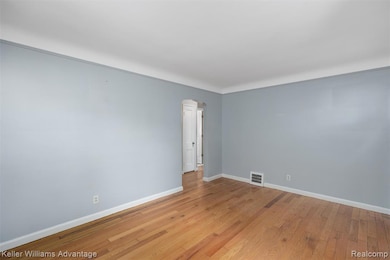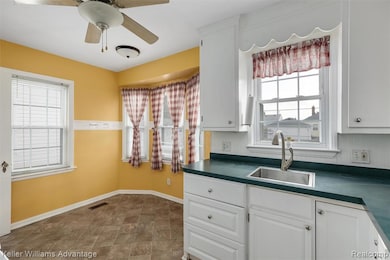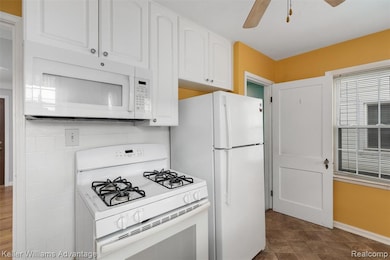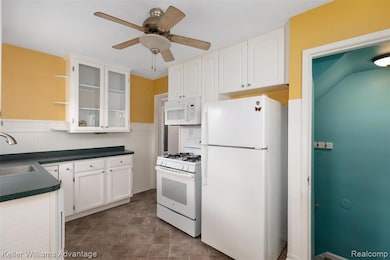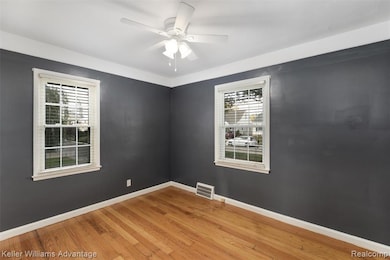12773 Walnut St Southgate, MI 48195
Estimated payment $1,058/month
Highlights
- No HOA
- Porch
- Bungalow
- Breakfast Area or Nook
- Recessed Lighting
- Shed
About This Home
One year home warranty included! Welcome to this charming bungalow-style home offering comfortable living in a desirable setting. With 3 bedrooms and a completely updated full bathroom (March 2025) featuring elegant ceramic tile flooring, this home blends classic character with modern touches. The spacious eat-in kitchen impresses with updated cabinetry and a cozy breakfast nook—perfect for casual meals and daily living. The main level hardwood floors flow through much of the home, adding timeless appeal. Major mechanical updates provide peace of mind: a furnace and A/C replaced in 2022, and a hot water tank installed just last year. Additional enhancements include double-pane windows, a modern circuit breaker panel, and ceiling fans in all bedrooms to keep things comfortable year-round. Neutral paint tones throughout offer a clean, move-in-ready canvas. Exterior upgrades include new vinyl siding, front and side doors replaced in 2020, and gutters updated in 2020. Thoughtful touches like recessed lighting added to the upstairs bedroom boost both function and style. The fully fenced lot adds privacy and outdoor usability, with ample yard space for outdoor living. Don’t miss your chance to see this well-maintained home combining updates, charm, and practical living. Schedule your private tour today! Seller will consider concessions to help you with home updates or to offset financing costs.
Home Details
Home Type
- Single Family
Est. Annual Taxes
Year Built
- Built in 1942
Lot Details
- 4,356 Sq Ft Lot
- Lot Dimensions are 40x112
- Back Yard Fenced
- Level Lot
Parking
- Driveway
Home Design
- Bungalow
- Block Foundation
- Asphalt Roof
- Vinyl Construction Material
Interior Spaces
- 1,016 Sq Ft Home
- 1.5-Story Property
- Ceiling Fan
- Recessed Lighting
- Unfinished Basement
Kitchen
- Breakfast Area or Nook
- Free-Standing Electric Range
- Microwave
- Disposal
Bedrooms and Bathrooms
- 3 Bedrooms
- 1 Full Bathroom
Outdoor Features
- Exterior Lighting
- Shed
- Porch
Location
- Ground Level
Utilities
- Forced Air Heating and Cooling System
- Heating System Uses Natural Gas
- Programmable Thermostat
- Natural Gas Water Heater
- High Speed Internet
- Cable TV Available
Listing and Financial Details
- Assessor Parcel Number 53017031461000
Community Details
Overview
- No Home Owners Association
- Fordville Sub 1 Subdivision
Amenities
- Laundry Facilities
Map
Home Values in the Area
Average Home Value in this Area
Tax History
| Year | Tax Paid | Tax Assessment Tax Assessment Total Assessment is a certain percentage of the fair market value that is determined by local assessors to be the total taxable value of land and additions on the property. | Land | Improvement |
|---|---|---|---|---|
| 2025 | $1,796 | $64,100 | $0 | $0 |
| 2024 | $1,796 | $60,100 | $0 | $0 |
| 2023 | $1,713 | $54,100 | $0 | $0 |
| 2022 | $1,982 | $48,800 | $0 | $0 |
| 2021 | $1,930 | $44,000 | $0 | $0 |
| 2020 | $1,897 | $39,000 | $0 | $0 |
| 2019 | $1,874 | $35,500 | $0 | $0 |
| 2018 | $1,429 | $32,800 | $0 | $0 |
| 2017 | $843 | $30,500 | $0 | $0 |
| 2016 | $1,733 | $30,400 | $0 | $0 |
| 2015 | $2,735 | $29,400 | $0 | $0 |
| 2013 | $2,650 | $27,700 | $0 | $0 |
| 2012 | $1,162 | $26,000 | $4,600 | $21,400 |
Property History
| Date | Event | Price | List to Sale | Price per Sq Ft | Prior Sale |
|---|---|---|---|---|---|
| 11/18/2025 11/18/25 | Price Changed | $164,900 | -2.9% | $162 / Sq Ft | |
| 10/29/2025 10/29/25 | Price Changed | $169,900 | -2.9% | $167 / Sq Ft | |
| 10/18/2025 10/18/25 | For Sale | $174,900 | +178.1% | $172 / Sq Ft | |
| 12/18/2015 12/18/15 | Sold | $62,900 | 0.0% | $62 / Sq Ft | View Prior Sale |
| 11/10/2015 11/10/15 | Pending | -- | -- | -- | |
| 10/12/2015 10/12/15 | For Sale | $62,900 | 0.0% | $62 / Sq Ft | |
| 02/20/2012 02/20/12 | Rented | $900 | -14.3% | -- | |
| 02/16/2012 02/16/12 | Under Contract | -- | -- | -- | |
| 01/25/2012 01/25/12 | For Rent | $1,050 | -- | -- |
Purchase History
| Date | Type | Sale Price | Title Company |
|---|---|---|---|
| Warranty Deed | $62,900 | Bankers Title Settlement Svc | |
| Quit Claim Deed | -- | None Available | |
| Sheriffs Deed | $24,200 | None Available | |
| Warranty Deed | $119,900 | Multiple | |
| Deed | $59,225 | -- |
Source: Realcomp
MLS Number: 20251046431
APN: 53-017-03-1461-000
- 12783 Jobin St
- 12753 Backus St
- 13226 Castle St
- 12937 Pullman St
- 13311 Castle St
- 2439 22nd St
- 13335 Pullman St
- 2110 21st St
- 12745 Phelps St
- 13480 Argyle St
- 1891 23rd St
- 13381 Callender St
- 13249 Edison St
- 3031 23rd St
- 12742 Catalpa St
- 2466 15th St
- 1568 Chestnut St
- 13368 Catalpa St
- 2419 15th St
- 13546 Trenton Rd
- 13335 Pullman St
- 1790 Oak St Unit 1
- 2181 12th St
- 1030 Ford Ave Unit 1
- 2753 10th St
- 930 Goddard Rd
- 2411 8th St Unit . 2
- 1730 Goddard Rd
- 2700 6th St
- 600 Harrison Blvd
- 1803 Saint Johns Blvd
- 13861 Strathcona St
- 629 Elm St
- 4066 Agnes Ave
- 13333 Turnberry Ct
- 443 Poplar St
- 1826 5th St Unit 2
- 13750 Village Green Blvd
- 16700 Quarry Rd
- 11400 Fordline St
