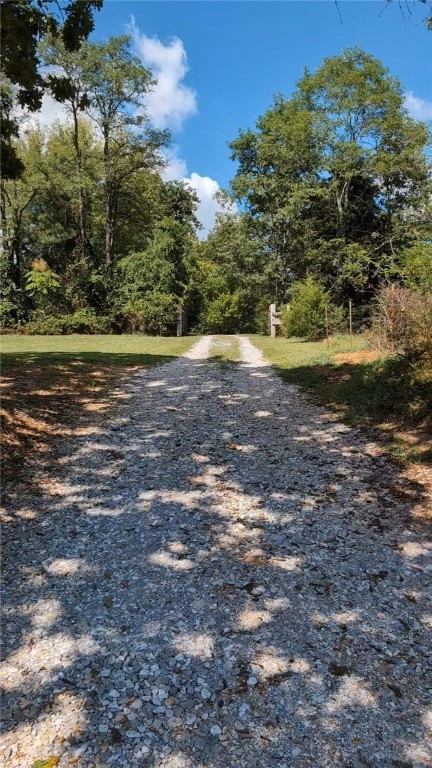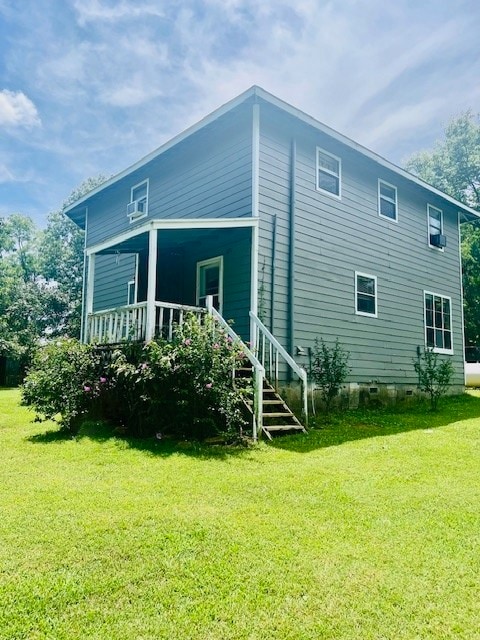12774 Bunyard Wc 41 Winslow, AR 72959
Estimated payment $1,199/month
Highlights
- Deck
- Traditional Architecture
- Window Unit Cooling System
- Wooded Lot
- Covered Patio or Porch
- Storage Room
About This Home
A pretty setting, where many Rose-of-Sharon blooms enhance the charm of this 2-story home w 2 bay-windows (built in 1990). Wrap-around porch and a covered back-porch are prime spots to enjoy the lawn and flower gardens. Made more private by a perimeter of woods, the house sits on 2.5 AC of level, cleared pasture which is fully fenced and cross-fenced. Spacious LR has added potential from nice custom pine paneling. To the right is a large room w bay-window, perfect for a potential formal DR in your future. Galley kitchen w a long counter has propane range, frig, DW. Half-bath w rustic paneling/tin ceiling, 2 pantries, and under-stairs storage complete the 1st floor. Wide stairway leads to upstairs MBR/BA w bay window. Another full-bath on the hall and 2 more BRs complete the 2nd level. 5 window AC units and 2 propane heaters provide heat & air. 2 outbuildings. 200 AMP service and 2 breaker panels. Potential attic storage with a plywood floor added. Add your finishing touches to this Jim Walters home. As-Is
Listing Agent
Newlin Realty Company Brokerage Phone: 479-839-2788 Listed on: 07/21/2025
Home Details
Home Type
- Single Family
Est. Annual Taxes
- $247
Year Built
- Built in 1990
Lot Details
- 2.5 Acre Lot
- Property fronts a county road
- Rural Setting
- South Facing Home
- Split Rail Fence
- Property is Fully Fenced
- Wire Fence
- Level Lot
- Open Lot
- Cleared Lot
- Wooded Lot
- Landscaped with Trees
Parking
- Gravel Driveway
Home Design
- Traditional Architecture
- Block Foundation
- Frame Construction
- Shingle Roof
- Asphalt Roof
Interior Spaces
- 1,620 Sq Ft Home
- 2-Story Property
- Ceiling Fan
- Vinyl Clad Windows
- Blinds
- Storage Room
Kitchen
- Propane Range
- Range Hood
- Plumbed For Ice Maker
- Dishwasher
Flooring
- Carpet
- Laminate
Bedrooms and Bathrooms
- 3 Bedrooms
Laundry
- Dryer
- Washer
Outdoor Features
- Deck
- Covered Patio or Porch
- Outdoor Storage
- Outbuilding
Location
- Outside City Limits
Utilities
- Window Unit Cooling System
- Heating System Uses Propane
- Propane
- Electric Water Heater
- Septic Tank
- Fiber Optics Available
Community Details
- 34 13 30 Subdivision
Map
Home Values in the Area
Average Home Value in this Area
Property History
| Date | Event | Price | List to Sale | Price per Sq Ft |
|---|---|---|---|---|
| 10/22/2025 10/22/25 | Pending | -- | -- | -- |
| 10/17/2025 10/17/25 | For Sale | $225,000 | 0.0% | $139 / Sq Ft |
| 10/04/2025 10/04/25 | Off Market | $225,000 | -- | -- |
| 10/03/2025 10/03/25 | Pending | -- | -- | -- |
| 09/29/2025 09/29/25 | Price Changed | $225,000 | -6.3% | $139 / Sq Ft |
| 08/15/2025 08/15/25 | Price Changed | $240,000 | -4.0% | $148 / Sq Ft |
| 07/21/2025 07/21/25 | For Sale | $250,000 | -- | $154 / Sq Ft |
Source: Northwest Arkansas Board of REALTORS®
MLS Number: 1315337
- 21710 Wc 274
- 01 Freedom Rd
- 20653 Chimney Field Rd
- 32 Chimney Field Rd
- 33 Chimney Field Rd
- 3 Chimney Field Rd
- 2 Chimney Field Rd
- 00 Chimney Field Rd
- 01 Chimney Field Rd
- 20988 Chimney Field Rd
- 47 Acres Wc 4275
- 19108 Canova Trail
- 11901 Canova Trail
- 11939 Canova Trail
- 20255 N Highway 71
- 22764 Carter Lane Rd
- 10347 Devils Den Rd
- 4619 Paw Branch Rd
- TBD Strickler Rd
- 21588 S Highway 71







