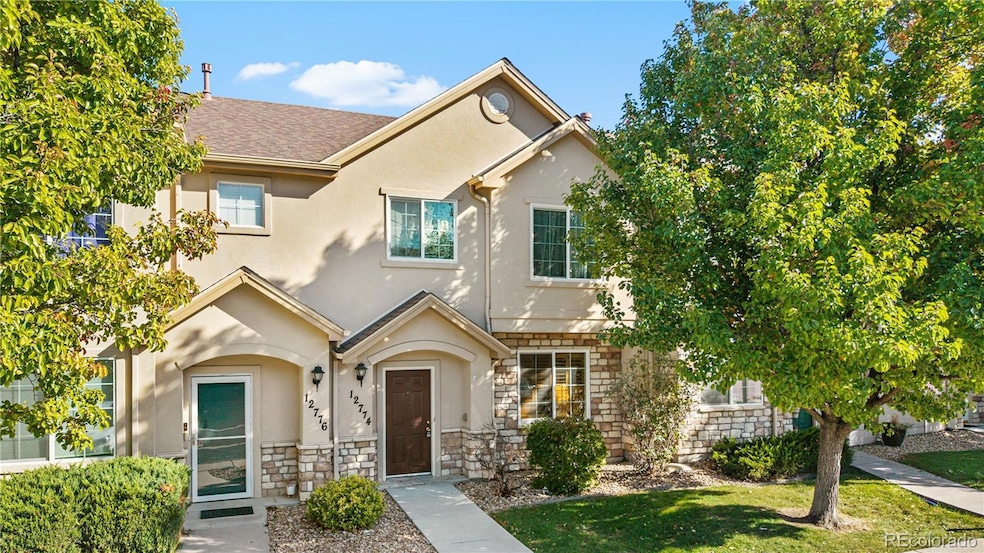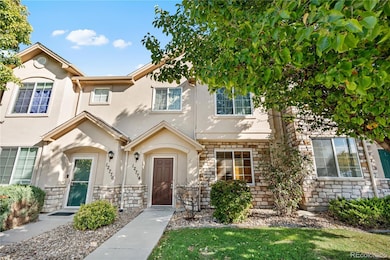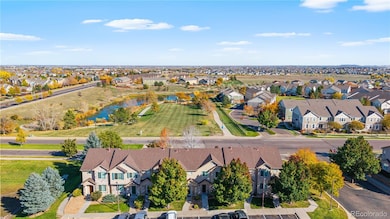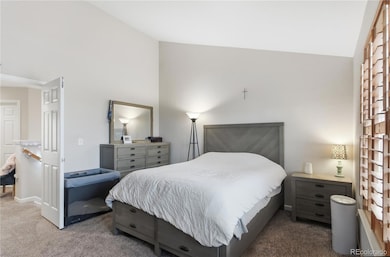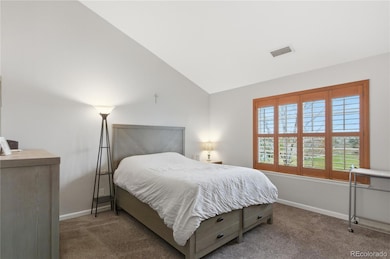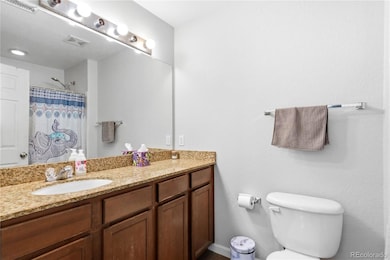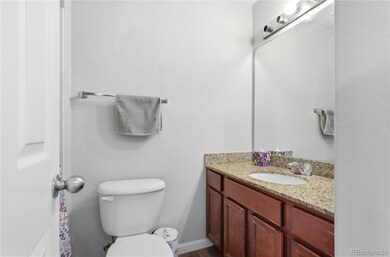12774 Jasmine Ct Thornton, CO 80602
Estimated payment $2,550/month
Highlights
- Primary Bedroom Suite
- Wood Flooring
- Eat-In Kitchen
- Open Floorplan
- Community Pool
- 2-minute walk to Brantner Gulch Trail Playground
About This Home
Welcome home to 12774 Jasmine Court — a beautifully maintained 3-bedroom, 2.5-bath townhouse in the heart of Thornton. This home combines comfort, convenience, and community in one inviting package. Step inside to an open floor plan that feels bright and welcoming, with newer flooring throughout the main level and an easy flow from the living room to the eat-in kitchen. The kitchen features a center island, perfect for casual dining or morning coffee, and offers plenty of counter space and cabinetry for everyday living. Upstairs, the spacious primary suite is a true retreat with vaulted ceilings, a private ensuite bath, and a large walk-in closet. Two additional bedrooms and a full bathroom provide space for family, guests, or a home office. Enjoy beautiful curb appeal and no steps to the main entry, plus a large backyard that overlooks a park across the street — ideal for outdoor play or evening relaxation. The low-maintenance lifestyle continues with an HOA that covers exterior maintenance, snow removal, and access to community amenities including a pool and neighborhood parks. Located just minutes from schools, trails, and major highways, this home offers both peace and proximity — a quiet neighborhood close to everything you need. Whether you’re a first-time buyer or looking for low-stress living in a prime location, this home checks all the boxes for comfort, convenience, and value.
Listing Agent
LPT Realty Brokerage Email: katrinahunt@thebairdteam.net,720-220-8636 License #100104364 Listed on: 11/13/2025

Townhouse Details
Home Type
- Townhome
Est. Annual Taxes
- $2,421
Year Built
- Built in 2006
Lot Details
- 2,200 Sq Ft Lot
- Two or More Common Walls
- West Facing Home
HOA Fees
- $245 Monthly HOA Fees
Home Design
- Composition Roof
- Stucco
Interior Spaces
- 1,429 Sq Ft Home
- 2-Story Property
- Open Floorplan
- Entrance Foyer
- Living Room
- Dining Room
Kitchen
- Eat-In Kitchen
- Oven
- Range
- Microwave
- Dishwasher
- Kitchen Island
Flooring
- Wood
- Carpet
- Laminate
Bedrooms and Bathrooms
- 3 Bedrooms
- Primary Bedroom Suite
- Walk-In Closet
Laundry
- Laundry Room
- Dryer
- Washer
Home Security
Parking
- 2 Parking Spaces
- Paved Parking
Location
- Ground Level
Schools
- West Ridge Elementary School
- Roger Quist Middle School
- Riverdale Ridge High School
Utilities
- Forced Air Heating and Cooling System
- Natural Gas Connected
- Cable TV Available
Listing and Financial Details
- Exclusions: Seller's Personal Property
- Assessor Parcel Number R0160296
Community Details
Overview
- Association fees include reserves, insurance, ground maintenance, maintenance structure, snow removal, trash
- Msi Association, Phone Number (720) 974-4134
- Sage Creek Subdivision
Recreation
- Community Playground
- Community Pool
Security
- Carbon Monoxide Detectors
- Fire and Smoke Detector
Map
Home Values in the Area
Average Home Value in this Area
Tax History
| Year | Tax Paid | Tax Assessment Tax Assessment Total Assessment is a certain percentage of the fair market value that is determined by local assessors to be the total taxable value of land and additions on the property. | Land | Improvement |
|---|---|---|---|---|
| 2024 | $2,421 | $24,500 | $5,060 | $19,440 |
| 2023 | $2,410 | $28,540 | $3,920 | $24,620 |
| 2022 | $1,941 | $20,550 | $4,030 | $16,520 |
| 2021 | $1,941 | $20,550 | $4,030 | $16,520 |
| 2020 | $1,884 | $20,810 | $4,150 | $16,660 |
| 2019 | $1,886 | $20,810 | $4,150 | $16,660 |
| 2018 | $1,522 | $16,790 | $1,730 | $15,060 |
| 2017 | $0 | $16,790 | $1,730 | $15,060 |
| 2016 | $1,226 | $13,490 | $1,910 | $11,580 |
| 2015 | $1,223 | $13,490 | $1,910 | $11,580 |
| 2014 | -- | $10,170 | $1,910 | $8,260 |
Property History
| Date | Event | Price | List to Sale | Price per Sq Ft |
|---|---|---|---|---|
| 11/13/2025 11/13/25 | For Sale | $399,000 | -- | $279 / Sq Ft |
Purchase History
| Date | Type | Sale Price | Title Company |
|---|---|---|---|
| Special Warranty Deed | $377,000 | Heritage Title Co | |
| Warranty Deed | $275,000 | Land Title Guarantee Co | |
| Special Warranty Deed | $172,860 | Land Title Guarantee Company |
Mortgage History
| Date | Status | Loan Amount | Loan Type |
|---|---|---|---|
| Open | $282,000 | New Conventional | |
| Previous Owner | $270,019 | FHA | |
| Previous Owner | $138,288 | Unknown |
Source: REcolorado®
MLS Number: 8597012
APN: 1571-32-2-13-107
- 12771 Jasmine Ct
- 12770 Ivanhoe St
- 12740 Jasmine St Unit F
- 12797 Ivy St
- 12741 Ivanhoe St
- 12682 Kearney St
- 12766 Jasmine St Unit D
- 12812 Jasmine St Unit C
- 12578 Hudson Ct
- 12554 Hudson Ct
- 12609 Jersey Cir W
- 5581 Hudson Cir
- 6315 E 127th Place
- 15372 Jersey Ct
- 5628 Hudson Cir
- 12774 Leyden St Unit D
- 12754 Leyden St Unit E
- 12733 Leyden St Unit C
- 12450 Kearney Cir
- 12926 Jasmine Ct
- 5530 E 130th Dr
- 5703 E 123rd Dr
- 12266 N Ivy Ct
- 5225 E 123rd Ave
- 4720 E 129th Cir
- 12116 Grape St
- 12155 Elm Way
- 12034 Glencoe St
- 12023 Monaco St
- 4560 E 121st Place
- 4175 E 130th Place
- 13447 Oneida Ln
- 5202 E 119th Ct
- 13451 Oneida Ln
- 13476 Oneida Ln
- 13413 Oneida Ln
- 13477 Oneida Ln
- 12142 Bellaire Place
- 12711 Colorado Blvd Unit I-911
- 13364 Birch Cir
