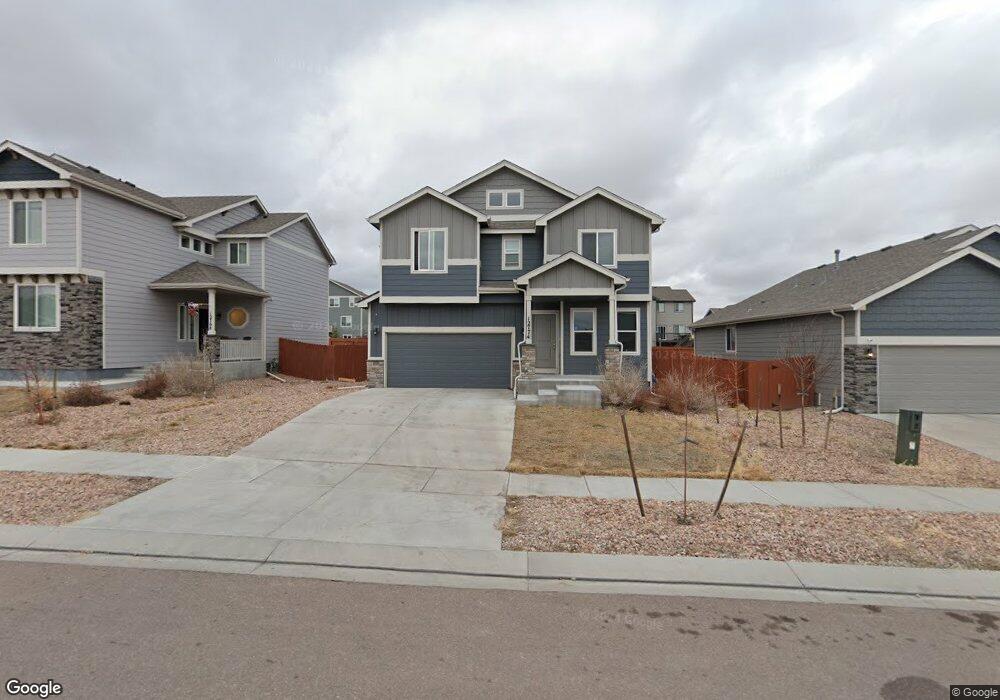12774 Morning Breeze Way Peyton, CO 80831
Falcon Neighborhood
4
Beds
3
Baths
--
Sq Ft
7,841
Sq Ft Lot
About This Home
This home is located at 12774 Morning Breeze Way, Peyton, CO 80831. 12774 Morning Breeze Way is a home located in El Paso County with nearby schools including Clifford Street Elementary School, Falcon Middle School, and Falcon High School.
Create a Home Valuation Report for This Property
The Home Valuation Report is an in-depth analysis detailing your home's value as well as a comparison with similar homes in the area
Home Values in the Area
Average Home Value in this Area
Tax History Compared to Growth
Map
Nearby Homes
- 12834 Morning Breeze Way
- 13122 Devil's Thumb Place
- 12712 Scenic Walk Dr
- 12717 Windingwalk Dr
- 9731 Picket Fence Way
- 9743 Picket Fence Way
- 12718 Windingwalk Dr
- 9478 Shinnecock Ct
- 9466 Shinnecock Ct
- 9604 Country Vistas Way
- 9632 Emerald Vista Dr
- 13161 River Falls Terrace
- 12646 Windingwalk Dr
- 9805 Granite Park Ln
- 9818 Hidden Ranch Ct
- 9403 St George Rd
- 9443 St George Rd
- 9722 Fairway Glen Dr
- 9891 Hidden Ranch Ct
- 9927 Hidden Ranch Ct
- 12780 Morning Breeze Way
- 12786 Morning Breeze Way
- 12762 Morning Breeze Way
- 12763 Scenic Walk Dr
- 12759 Scenic Walk Dr
- 12792 Morning Breeze Way
- 12756 Morning Breeze Way
- 12755 Scenic Walk Dr
- 12773 Morning Breeze Way
- 12779 Morning Breeze Way
- 12751 Scenic Walk Dr
- 12747 Scenic Walk Dr
- 12767 Scenic Walk Dr
- 12785 Morning Breeze Way
- 12771 Scenic Walk Dr
- 12761 Morning Breeze Way
- 12744 Morning Breeze Way
- 12791 Morning Breeze Way
- 9616 Rainbow Bridge Dr
- 12755 Morning Breeze Way
